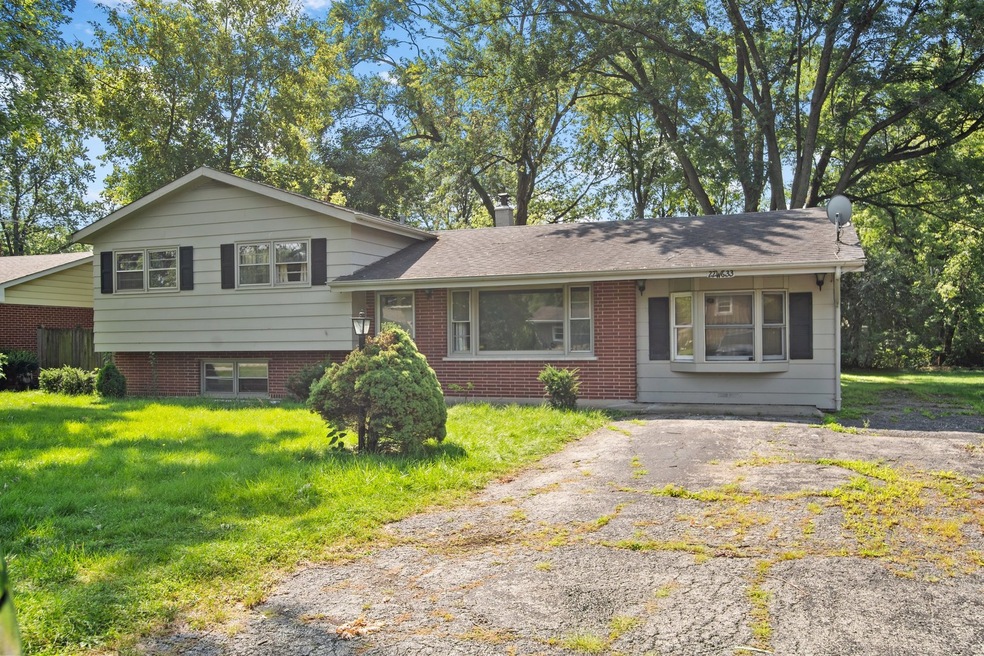
22W633 Burr Oak Dr Glen Ellyn, IL 60137
Highlights
- Mature Trees
- Wood Flooring
- Patio
- Arbor View Elementary School Rated A
- Home Office
- Living Room
About This Home
As of November 2024Welcome to 22W633 Burr Oak Dr, a charming 3BR/2BA split-level home nestled in the desirable Valley View neighborhood of Glen Ellyn, Illinois. This inviting home is ideally situated close to parks, shopping, schools, the renowned Morton Arboretum, and major interstates, offering both convenience and tranquility. Surrounded by mature trees, the property features a welcoming backyard patio, perfect for outdoor relaxation and entertaining. Detached garage converted into a 20x14 home office. Step inside to an open floor plan with beautiful hardwood flooring throughout. The large living room boasts a picture window, filling the space with natural light. The eat-in kitchen, complete with a slider to the backyard, is perfect for casual dining and family gatherings. Upstairs, you'll find three spacious bedrooms, all with hardwood flooring, and a full bathroom. The finished walkout lower level offers additional living space with a spacious family room, a laundry room, and a second full bathroom, providing versatility and comfort for modern living. Don't miss the opportunity to make this lovely home at 22W633 Burr Oak Dr your own. Property being sold as is. Schedule a showing today and experience the best of Glen Ellyn living!
Last Agent to Sell the Property
One Source Realty License #471007391 Listed on: 08/01/2024
Home Details
Home Type
- Single Family
Est. Annual Taxes
- $5,203
Year Built
- Built in 1963
Lot Details
- 0.25 Acre Lot
- Paved or Partially Paved Lot
- Mature Trees
Parking
- Driveway
Home Design
- Split Level Home
- Asphalt Roof
Interior Spaces
- 1,857 Sq Ft Home
- Ceiling Fan
- Family Room
- Living Room
- Dining Room
- Home Office
- Laundry Room
Kitchen
- Range
- Dishwasher
Flooring
- Wood
- Vinyl
Bedrooms and Bathrooms
- 3 Bedrooms
- 3 Potential Bedrooms
- 2 Full Bathrooms
Finished Basement
- English Basement
- Basement Fills Entire Space Under The House
- Exterior Basement Entry
- Finished Basement Bathroom
Home Security
- Storm Screens
- Carbon Monoxide Detectors
Outdoor Features
- Patio
Schools
- Arbor View Elementary School
- Glen Crest Middle School
- Glenbard South High School
Utilities
- Central Air
- Baseboard Heating
- Lake Michigan Water
Community Details
- Valley View Subdivision
Listing and Financial Details
- Homeowner Tax Exemptions
Ownership History
Purchase Details
Home Financials for this Owner
Home Financials are based on the most recent Mortgage that was taken out on this home.Purchase Details
Purchase Details
Similar Homes in Glen Ellyn, IL
Home Values in the Area
Average Home Value in this Area
Purchase History
| Date | Type | Sale Price | Title Company |
|---|---|---|---|
| Deed | $340,000 | Fox Title | |
| Deed | $340,000 | Fox Title | |
| Interfamily Deed Transfer | -- | Accommodation | |
| Interfamily Deed Transfer | -- | -- |
Mortgage History
| Date | Status | Loan Amount | Loan Type |
|---|---|---|---|
| Open | $323,000 | New Conventional | |
| Closed | $323,000 | New Conventional | |
| Previous Owner | $150,000 | Credit Line Revolving | |
| Previous Owner | $200,000 | Credit Line Revolving |
Property History
| Date | Event | Price | Change | Sq Ft Price |
|---|---|---|---|---|
| 07/22/2025 07/22/25 | For Sale | $535,000 | +57.4% | $303 / Sq Ft |
| 11/05/2024 11/05/24 | Sold | $340,000 | +4.6% | $183 / Sq Ft |
| 08/04/2024 08/04/24 | Pending | -- | -- | -- |
| 07/31/2024 07/31/24 | For Sale | $325,000 | -- | $175 / Sq Ft |
Tax History Compared to Growth
Tax History
| Year | Tax Paid | Tax Assessment Tax Assessment Total Assessment is a certain percentage of the fair market value that is determined by local assessors to be the total taxable value of land and additions on the property. | Land | Improvement |
|---|---|---|---|---|
| 2023 | $5,204 | $86,350 | $23,010 | $63,340 |
| 2022 | $5,057 | $79,850 | $21,730 | $58,120 |
| 2021 | $4,919 | $77,950 | $21,210 | $56,740 |
| 2020 | $4,943 | $77,220 | $21,010 | $56,210 |
| 2019 | $4,785 | $75,190 | $20,460 | $54,730 |
| 2018 | $4,599 | $71,980 | $19,280 | $52,700 |
| 2017 | $4,219 | $69,330 | $18,570 | $50,760 |
| 2016 | $4,125 | $66,560 | $17,830 | $48,730 |
| 2015 | $4,058 | $63,500 | $17,010 | $46,490 |
| 2014 | $4,477 | $68,030 | $16,670 | $51,360 |
| 2013 | $4,330 | $68,230 | $16,720 | $51,510 |
Agents Affiliated with this Home
-
Oleg Baliuk

Seller's Agent in 2025
Oleg Baliuk
KOMAR
(312) 900-9797
1 in this area
213 Total Sales
-
Matt Kombrink

Seller's Agent in 2024
Matt Kombrink
One Source Realty
(630) 803-8444
9 in this area
948 Total Sales
Map
Source: Midwest Real Estate Data (MRED)
MLS Number: 12126080
APN: 05-35-304-004
- 3S430 Osage Dr
- 3S138 Park Blvd
- 22W300 Arbor Ln
- 3S180 Cypress Dr
- 2254 Blacksmith Dr
- 3S221 Sequoia Dr
- 2S651 Ashley Dr
- 23W233 Cambridge Ct
- 1557 Scottdale Cir
- 590 Redwood Ln
- 560 Ahlstrand Rd
- 4401 Kingston Ave
- 22W128 Butterfield Rd Unit 12
- 1259 Durham Dr
- 1213 Ryson Ct
- 4286 White Birch Dr
- 4488 Basswood Dr
- 22W281 Mccarron Rd
- 22W041 Pinegrove Ct
- 1903 Brentwood Ln E
