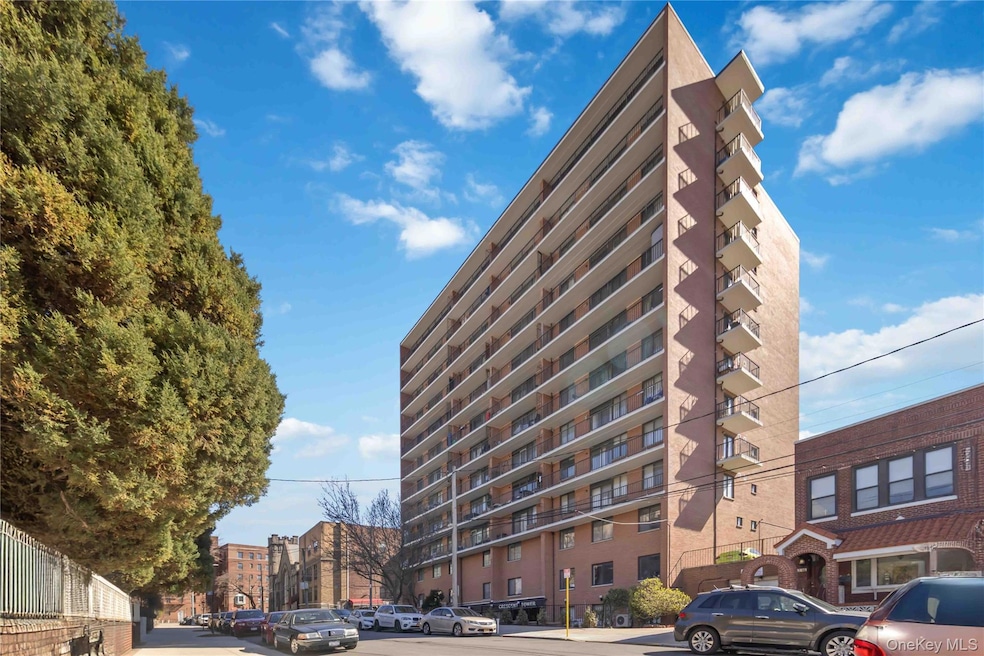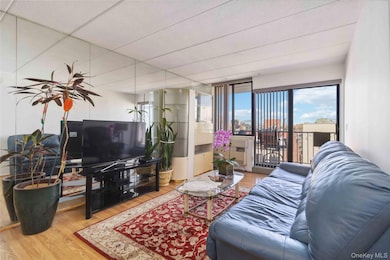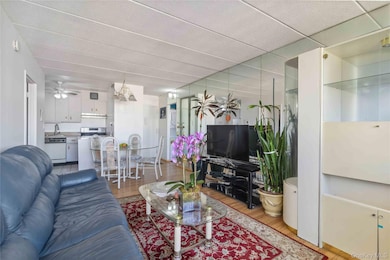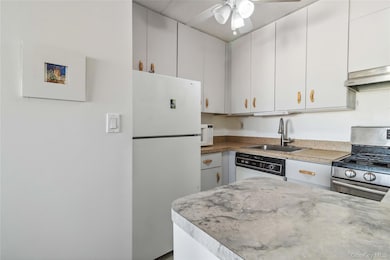Crescent Towers 23-22 30th Rd Unit 7D Floor 7 Astoria, NY 11102
Astoria NeighborhoodEstimated payment $5,115/month
Highlights
- Doorman
- Fitness Center
- Wood Flooring
- P.S. 234Q The School of Performing Arts & Technology Rated A-
- Skyline View
- 4-minute walk to Van Alst Playground
About This Home
***Welcome to Crescent Tower*** A thoughtfully designed 936 sq ft two-bedroom / two-bathroom condo with over 150 sq ft of private outdoor space. Unit 7D offers generous proportions, functional layout, plenty of natural light and panoramic views. The open-concept living and dining area creates an easy flow for everyday living, and the terrace door and large window in the living room brings in abundant sunlight. The kitchen is efficient and neatly tucked away, allowing for seamless entertaining and an uninterrupted living space. Both bedrooms are expansive, easily accommodating king-sized beds and feature custom built-in closets for generous storage space. The primary bedroom includes an en-suite bath, while the second full bathroom is conveniently located off the hallway. Both bathrooms feature full bathtub/showers, ideal for those who appreciate comfort and practicality. The private balcony, accessed from the living room, runs the entire length of the apartment and offers amazing panoramic views while you enjoy a quiet morning coffee or unwind at the end of the day. An in-unit washer/dryer adds to the ease of everyday living. ***Apartment Features:
- Open living and dining layout
- Ensuite king-sized primary bedroom with custom built-in closet
- Additional king-sized bedroom with custom built-in closet
- Full bathrooms with bathtub shower
- Large private balcony
- In-unit washer and dryer
- 936 sq ft interior
- 150 sq ft exterior ***Building Amenities:
- Full time doorman
- Evaluator building
- Rooftop with city views
- Fitness center ***Parking: Deeded parking space available at additional cost. ***Location:
Located on a quiet residential street just minutes from the N/W trains at Astoria Boulevard or 30th Avenue, the location offers a quick, convenient commute to Manhattan. Enjoy proximity to some of Astoria’s most popular restaurants, cafes, and local attractions, including Taverna Kyclades, and Astoria Park. Grocery stores, fitness studios, and everyday essentials are all nearby, making this a truly well-rounded location for city living. ***Additional:
There is a monthly assessment of $384 per month until April 2031.
Listing Agent
Carmela Homes Corp Brokerage Phone: 718-274-2400 License #40VL0647854 Listed on: 04/02/2025
Co-Listing Agent
Carmela Homes Corp Brokerage Phone: 718-274-2400 License #10311210606
Property Details
Home Type
- Condominium
Est. Annual Taxes
- $1,823
Year Built
- Built in 1988
HOA Fees
- $760 Monthly HOA Fees
Property Views
- Neighborhood
Home Design
- 936 Sq Ft Home
- Entry on the 7th floor
- Brick Exterior Construction
Kitchen
- Breakfast Bar
- Oven
Flooring
- Wood
- Carpet
- Laminate
Bedrooms and Bathrooms
- 2 Bedrooms
- 2 Full Bathrooms
Laundry
- Dryer
- Washer
Parking
- 1 Parking Space
- Off-Street Parking
Outdoor Features
Schools
- 30Th Avenue Elementary School
- Is 141 Steinway Middle School
- William Cullen Bryant High School
Utilities
- Multiple cooling system units
- Heating Available
Listing and Financial Details
- Legal Lot and Block 1140 / 571
Community Details
Overview
- Association fees include common area maintenance, exterior maintenance, gas, grounds care, hot water, sewer, snow removal, trash, water
- Maintained Community
- Community Parking
- 12-Story Property
Amenities
- Doorman
- Elevator
Recreation
Pet Policy
- Limit on the number of pets
Map
About Crescent Towers
Home Values in the Area
Average Home Value in this Area
Property History
| Date | Event | Price | List to Sale | Price per Sq Ft |
|---|---|---|---|---|
| 09/22/2025 09/22/25 | Price Changed | $799,000 | -3.2% | $854 / Sq Ft |
| 05/07/2025 05/07/25 | Price Changed | $825,000 | -5.7% | $881 / Sq Ft |
| 04/02/2025 04/02/25 | For Sale | $875,000 | -- | $935 / Sq Ft |
Source: OneKey® MLS
MLS Number: 843108
- 23-22 30th Rd Unit 10J
- 23-23 30th Rd Unit 3
- 23-28 30th Dr Unit 5-R
- 3011 23rd St
- 30-57 Crescent St Unit 2-B
- 21-24 30th Ave
- 30-83 Crescent St Unit 3A
- 30-83 Crescent St Unit 2-B
- 30-83 Crescent St Unit 7A
- 30-11 21st St Unit 5C
- 23-16 31st Ave Unit 3B
- 23-16 31st Ave Unit 2B
- 23-16 31st Ave Unit 4A
- 21-17 31st Ave Unit PH7E
- 30-38 29th St Unit 6-B
- 30-38 29th St Unit 2-C
- 30-38 29th St Unit 6-C
- 3044 29th St Unit 6D
- 27-34 27th St Unit 1B
- 31-14 Crescent St Unit 5B
- 21-08 29th Ave Unit 3
- 25-21 31st Ave Unit A-35
- 25-21 31st Ave Unit C51
- 21-17 31st Ave
- 23-34-34 28th Ave
- 25-38 22nd St 22nd St Unit 1
- 29-07 31st Ave Unit 1E
- 31-16 21st St Unit 5D
- 30-63 31st St Unit 605
- 12-22 30th Ave Unit 2-H
- 3104 31st Ave Unit 3
- 2575 22nd St
- 1427 Astoria Blvd
- 26-38 21st St
- 14-41 Broadway Unit 6-C
- 31-04 32nd St
- 3212 23rd St
- 3212 23rd St
- 3156 31st St
- 3156 31st St







