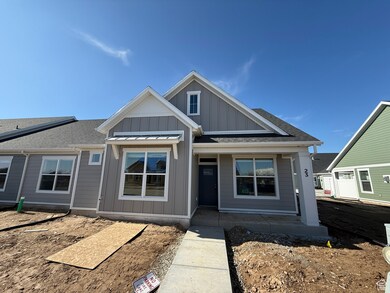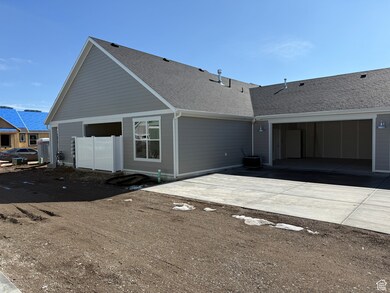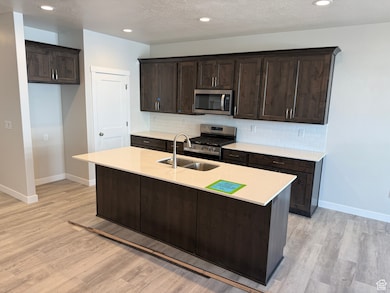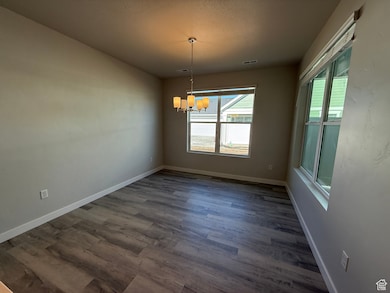
23 3830 W Unit 413 West Point, UT 84015
Estimated payment $3,080/month
Highlights
- New Construction
- Great Room
- Covered patio or porch
- 1 Fireplace
- Den
- 2 Car Attached Garage
About This Home
PRICE JUST REDUCED & the BEST value in the neighborhood!!! 2% of purchase price plus $2,000 LIMITED TIME PREFERRED LENDER INCENTIVE to use towards closing costs and/or interest rate buy down!!! Presenting one level living at its finest! Revel in the elegance of quartz countertops, enclosed patio, 9' ceilings, large 2 car garage, office & a large owner's suite/bathroom featuring a large walk-in closet. The Gorgeous kitchen is spacious with upgraded appliances & a walk-in pantry. Nestled within a tranquil community and adjacent to a golf course. Say Goodbye to lawn maintenance and shoveling and enjoy the pickleball court and picnic areas. This gorgeous home is a rare find, so don't wait!
Listing Agent
Heidi Iverson
Nilson Homes License #6575474
Co-Listing Agent
Bradley Jacobson
Nilson Homes License #11917156
Property Details
Home Type
- Condominium
Year Built
- Built in 2025 | New Construction
Lot Details
- Partially Fenced Property
- Landscaped
HOA Fees
- $125 Monthly HOA Fees
Parking
- 2 Car Attached Garage
Home Design
- Patio Home
- Metal Siding
Interior Spaces
- 1,619 Sq Ft Home
- 1-Story Property
- Ceiling Fan
- 1 Fireplace
- Double Pane Windows
- Blinds
- Great Room
- Den
- Carpet
Kitchen
- Gas Range
- Free-Standing Range
- Microwave
- Disposal
Bedrooms and Bathrooms
- 2 Main Level Bedrooms
- Walk-In Closet
- 2 Full Bathrooms
- Bathtub With Separate Shower Stall
Schools
- West Point Elementary And Middle School
- Syracuse High School
Utilities
- Forced Air Heating and Cooling System
- Natural Gas Connected
Additional Features
- Reclaimed Water Irrigation System
- Covered patio or porch
- Property is near a golf course
Listing and Financial Details
- Home warranty included in the sale of the property
- Assessor Parcel Number 15-118-0413
Community Details
Overview
- Fcs Community Association, Phone Number (801) 256-0465
- Bluff View Subdivision
Amenities
- Picnic Area
Recreation
- Snow Removal
Pet Policy
- Pets Allowed
Map
Home Values in the Area
Average Home Value in this Area
Property History
| Date | Event | Price | Change | Sq Ft Price |
|---|---|---|---|---|
| 03/31/2025 03/31/25 | Pending | -- | -- | -- |
| 03/20/2025 03/20/25 | Price Changed | $449,775 | -2.2% | $278 / Sq Ft |
| 03/06/2025 03/06/25 | For Sale | $459,775 | -- | $284 / Sq Ft |
Similar Homes in the area
Source: UtahRealEstate.com
MLS Number: 2068669
- 23 3830 W Unit 413
- 114 3830 W
- 4 S 3830 W Unit 418
- 6 S 3830 W Unit 417
- 3943 W 250 N
- 4323 W 25 S
- 4332 W 200 N Unit 104
- 3397 W 400 N
- 193 N 4375 W
- 4421 W 150 N
- 127 N 4450 W
- 570 N 3500 W
- 92 1219 W 450 N
- 4200 W 800 N
- 20 75 W 250 N
- 1571 N 2700 W
- 260 W Antelope Dr S
- 3230 W 300 N
- 3308 W 550 N
- 4618 W 75 N Unit 404






