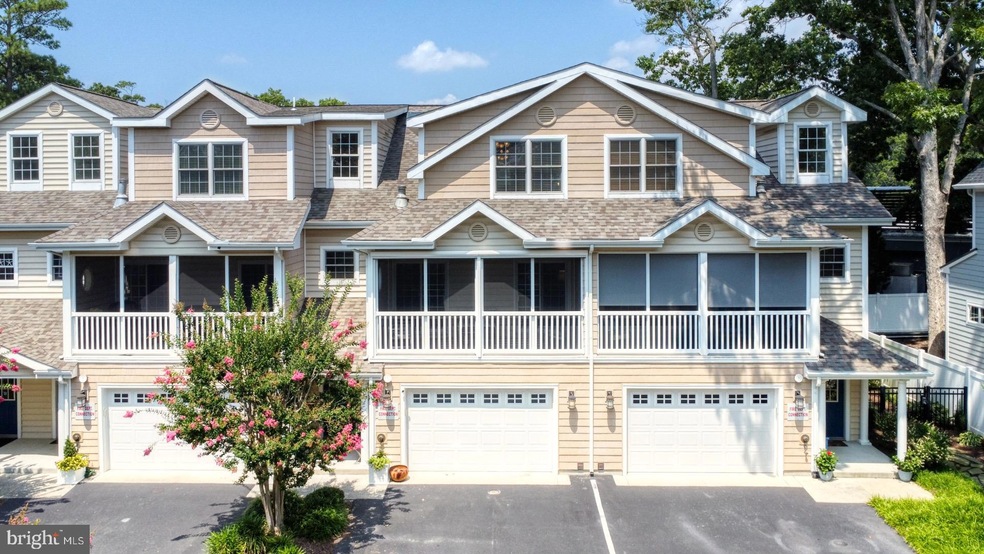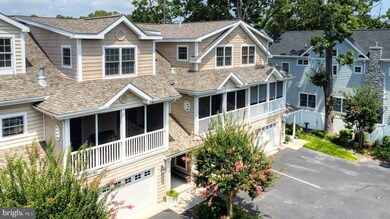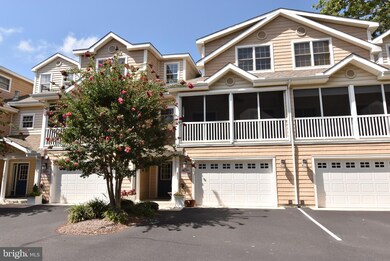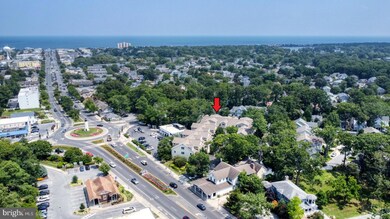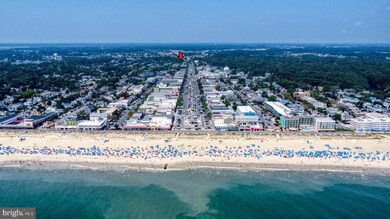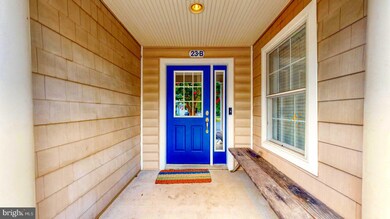
23 6th St Unit B Rehoboth Beach, DE 19971
Highlights
- Gourmet Kitchen
- Open Floorplan
- Wood Flooring
- Rehoboth Elementary School Rated A
- Coastal Architecture
- 3-minute walk to Grove Park
About This Home
As of January 2024SCHEDULE TODAY... Step into beachy luxury with this stunning three-level townhouse in Rehoboth! Ride the elevator to the second level and let your cares drift away. Smile as you enter the main living area. The second level shines with an open floor plan, natural light, gleaming hardwood floors, gourmet kitchen and breakfast bar. The primary bedroom suite with large closet and tasteful en-suite bathroom is located on this level. The third floor offers a game room and two more bedrooms with en-suite baths. The ground floor offers a large bedroom with porch, half bath, laundry area and entry from the oversized garage. With a versatile and spacious floor plan, this home offers large spaces on all three levels. Duel Zone HVAC. One car garage. Three parking spaces total. Outdoor shower. This enclave of townhomes tucked away on a tree-lined street is walkable to everything Rehoboth Avenue offers. Click on the VIRTUAL 3D TOUR and VIDEO.
Make your move!
Townhouse Details
Home Type
- Townhome
Est. Annual Taxes
- $2,048
Year Built
- Built in 2005
Lot Details
- Downtown Location
- Partially Fenced Property
- Sprinkler System
- Property is in excellent condition
HOA Fees
- $367 Monthly HOA Fees
Parking
- 1 Car Direct Access Garage
- 2 Driveway Spaces
- Oversized Parking
- Front Facing Garage
- Garage Door Opener
- Assigned Parking
Home Design
- Coastal Architecture
- Villa
- Slab Foundation
- Frame Construction
- Architectural Shingle Roof
- Aluminum Siding
Interior Spaces
- 2,700 Sq Ft Home
- Property has 3 Levels
- 1 Elevator
- Open Floorplan
- Wet Bar
- Crown Molding
- Ceiling Fan
- Skylights
- Recessed Lighting
- Gas Fireplace
- Double Pane Windows
- Insulated Windows
- Window Treatments
- Sliding Doors
- Insulated Doors
- Family Room Off Kitchen
- Combination Dining and Living Room
- Home Security System
Kitchen
- Gourmet Kitchen
- Electric Oven or Range
- Built-In Microwave
- Dishwasher
- Stainless Steel Appliances
- Upgraded Countertops
- Disposal
Flooring
- Wood
- Carpet
- Ceramic Tile
Bedrooms and Bathrooms
- Walk-In Closet
- Soaking Tub
Laundry
- Laundry on lower level
- Dryer
- Washer
Accessible Home Design
- Accessible Elevator Installed
- Level Entry For Accessibility
Eco-Friendly Details
- Energy-Efficient Appliances
- Energy-Efficient Windows
Outdoor Features
- Outdoor Shower
- Screened Patio
- Exterior Lighting
- Porch
Schools
- Rehoboth Elementary School
- Beacon Middle School
- Cape Henlopen High School
Utilities
- Multiple cooling system units
- Forced Air Heating and Cooling System
- Propane
- Multi-Tank Electric Water Heater
- Cable TV Available
Listing and Financial Details
- Assessor Parcel Number 334-13.20-173.00-11
Community Details
Overview
- Association fees include exterior building maintenance, lawn maintenance, reserve funds, snow removal, trash, insurance
- Cottages By The Sea Subdivision
Pet Policy
- Limit on the number of pets
Security
- Fenced around community
- Fire Sprinkler System
Similar Homes in Rehoboth Beach, DE
Home Values in the Area
Average Home Value in this Area
Property History
| Date | Event | Price | Change | Sq Ft Price |
|---|---|---|---|---|
| 01/05/2024 01/05/24 | Sold | $1,350,000 | -6.9% | $500 / Sq Ft |
| 08/04/2023 08/04/23 | For Sale | $1,450,000 | +31.8% | $537 / Sq Ft |
| 06/09/2021 06/09/21 | Sold | $1,100,000 | +11.2% | $407 / Sq Ft |
| 04/05/2021 04/05/21 | Pending | -- | -- | -- |
| 04/02/2021 04/02/21 | For Sale | $989,500 | -- | $366 / Sq Ft |
Tax History Compared to Growth
Agents Affiliated with this Home
-
S Walton Simpson

Seller's Agent in 2024
S Walton Simpson
Walt Simpson Realty
(302) 242-5146
4 in this area
71 Total Sales
-
Randy Mason

Buyer's Agent in 2024
Randy Mason
Jack Lingo - Rehoboth
(302) 236-1142
86 in this area
115 Total Sales
-
Ava Cannon

Seller's Agent in 2021
Ava Cannon
Jack Lingo - Rehoboth
(302) 249-5620
64 in this area
113 Total Sales
-
Caitlin Mccarron

Seller Co-Listing Agent in 2021
Caitlin Mccarron
Jack Lingo - Rehoboth
(410) 533-8616
47 in this area
78 Total Sales
Map
Source: Bright MLS
MLS Number: DESU2044982
- 1 6th St Unit B
- 507 Jones Ln
- 18 Canal St
- 37601 Atlantic St Unit 8
- 409 Rehoboth Ave Unit D24
- 409 Rehoboth Ave Unit 4
- 409 Rehoboth Ave Unit F-12
- 33539 Schooner Dr Unit B6
- 19830 Church St Unit 26
- 19862 Church St Unit 13
- 341 Hickman St
- 21 Canal Landing Ct Unit 38
- 37529 Atlantic Ave Unit 11
- 43 Canal Landing Ct Unit 61
- 73 Sussex St
- 313 Hickman St
- 143 Henlopen Ave
- 300 Hickman St
- 400 Henlopen Stat Unit 201D
- 20288 State Rd Unit 20
