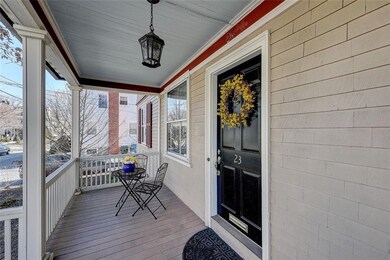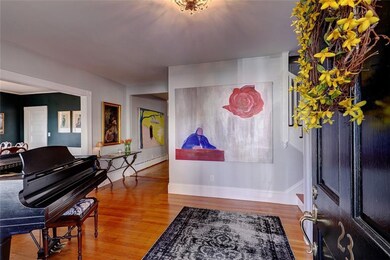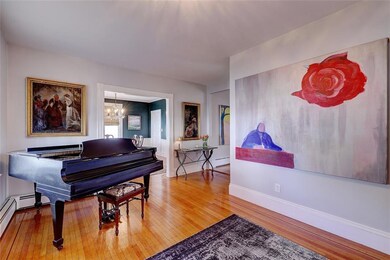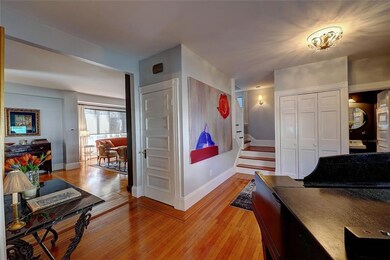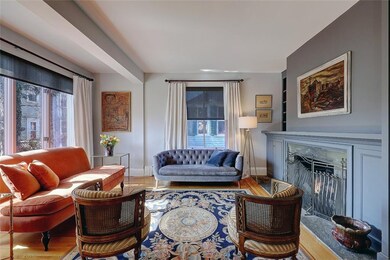
23 Adelphi Ave Providence, RI 02906
Wayland NeighborhoodHighlights
- Deck
- Victorian Architecture
- Porch
- Wood Flooring
- Recreation Facilities
- 4-minute walk to Gladys Potter Park
About This Home
As of May 2021This Victorian, just off Wayland Square, presents a freshly updated layout, including a lower level suite. The lovely front porch welcomes you into the gracious foyer with inlaid hardwood floors and high ceilings complemented by Victorian-style molding. Step to the living room with handsome custom bookshelves and a stone-surround fireplace. A large bank of casement windows allows light to pour in and enhances the open feel. The gourmet kitchen features a bay window, butcher block center prep island, sleek stainless steel appliances, and ample stone countertops. Entertaining guests is a delight with walkout access to a two-tiered deck with a built-in bench looking onto the private backyard. The wainscotted dining room comes complete with decorative parquet floors. The second story, which continues the warm hardwood floors includes four versatile bedrooms including one that can double as a study, telecommuting space, or a private dressing room. An updated full bath with a dual-sink vanity and glass-enclosed tile shower lends a crisp finish to the second floor. The third floor has two additional bedrooms with bright dormered windows, a skylighted full bath, and a reading nook with a built-in window seat. Follow the stairs down to the fully finished lower level to the wonderful guest suite, perfect for an au pair, with a modern kitchenette, a cheerful bedroom, vibrant recessed lighting, a full bath, and a laundry with a utility sink. All just steps to Wayland Square!
Last Agent to Sell the Property
Residential Properties Ltd. License #RES.0034320 Listed on: 03/19/2021

Home Details
Home Type
- Single Family
Est. Annual Taxes
- $7,414
Year Built
- Built in 1898
Lot Details
- 3,920 Sq Ft Lot
- Fenced
Home Design
- Victorian Architecture
- Brick Foundation
- Wood Siding
- Shingle Siding
- Plaster
Interior Spaces
- 3-Story Property
- Fireplace Features Masonry
- Gas Fireplace
- Security System Owned
Kitchen
- Oven
- Range with Range Hood
- Microwave
- Dishwasher
- Disposal
Flooring
- Wood
- Ceramic Tile
Bedrooms and Bathrooms
- 6 Bedrooms
- Bathtub with Shower
Laundry
- Laundry Room
- Dryer
- Washer
Finished Basement
- Basement Fills Entire Space Under The House
- Interior and Exterior Basement Entry
Parking
- 3 Parking Spaces
- No Garage
- Driveway
Outdoor Features
- Deck
- Porch
Utilities
- Cooling System Mounted In Outer Wall Opening
- Heating System Uses Gas
- Baseboard Heating
- Heating System Uses Steam
- 200+ Amp Service
- Gas Water Heater
- Cable TV Available
Listing and Financial Details
- Tax Lot 453
- Assessor Parcel Number 23ADELPHIAVPROV
Community Details
Overview
- Wayland Square Subdivision
Amenities
- Shops
- Public Transportation
Recreation
- Recreation Facilities
Ownership History
Purchase Details
Home Financials for this Owner
Home Financials are based on the most recent Mortgage that was taken out on this home.Purchase Details
Home Financials for this Owner
Home Financials are based on the most recent Mortgage that was taken out on this home.Purchase Details
Purchase Details
Similar Homes in the area
Home Values in the Area
Average Home Value in this Area
Purchase History
| Date | Type | Sale Price | Title Company |
|---|---|---|---|
| Warranty Deed | $800,000 | None Available | |
| Warranty Deed | $490,000 | -- | |
| Deed | -- | -- | |
| Deed | $475,000 | -- |
Mortgage History
| Date | Status | Loan Amount | Loan Type |
|---|---|---|---|
| Open | $325,000 | Purchase Money Mortgage | |
| Previous Owner | $392,000 | Purchase Money Mortgage | |
| Previous Owner | $426,000 | No Value Available | |
| Previous Owner | $480,000 | No Value Available |
Property History
| Date | Event | Price | Change | Sq Ft Price |
|---|---|---|---|---|
| 05/20/2021 05/20/21 | Sold | $800,000 | +9.7% | $242 / Sq Ft |
| 04/20/2021 04/20/21 | Pending | -- | -- | -- |
| 03/19/2021 03/19/21 | For Sale | $729,000 | +48.8% | $220 / Sq Ft |
| 09/30/2016 09/30/16 | Sold | $490,000 | -10.9% | $122 / Sq Ft |
| 08/31/2016 08/31/16 | Pending | -- | -- | -- |
| 04/04/2016 04/04/16 | For Sale | $550,000 | -- | $137 / Sq Ft |
Tax History Compared to Growth
Tax History
| Year | Tax Paid | Tax Assessment Tax Assessment Total Assessment is a certain percentage of the fair market value that is determined by local assessors to be the total taxable value of land and additions on the property. | Land | Improvement |
|---|---|---|---|---|
| 2024 | $13,375 | $728,900 | $350,000 | $378,900 |
| 2023 | $13,375 | $728,900 | $350,000 | $378,900 |
| 2022 | $12,974 | $728,900 | $350,000 | $378,900 |
| 2021 | $12,356 | $503,100 | $259,300 | $243,800 |
| 2020 | $12,356 | $503,100 | $259,300 | $243,800 |
| 2019 | $12,356 | $503,100 | $259,300 | $243,800 |
| 2018 | $14,807 | $463,300 | $235,600 | $227,700 |
| 2017 | $14,807 | $463,300 | $235,600 | $227,700 |
| 2016 | $14,807 | $463,300 | $235,600 | $227,700 |
| 2015 | $14,087 | $425,600 | $227,300 | $198,300 |
| 2014 | $14,364 | $425,600 | $227,300 | $198,300 |
| 2013 | $14,364 | $425,600 | $227,300 | $198,300 |
Agents Affiliated with this Home
-
Jim DeRentis

Seller's Agent in 2021
Jim DeRentis
Residential Properties Ltd.
(401) 529-2188
30 in this area
478 Total Sales
-
Jane Driver

Buyer's Agent in 2021
Jane Driver
Residential Properties Ltd
(401) 641-3723
1 in this area
144 Total Sales
-
Susan Dando

Seller's Agent in 2016
Susan Dando
Coldwell Banker Realty
(917) 887-4945
2 in this area
10 Total Sales
Map
Source: State-Wide MLS
MLS Number: 1277646
APN: PROV-390453-000000-000000
- 410 Angell St Unit 1
- 206 Waterman St Unit 2
- 51 Arlington Ave Unit B
- 47 S Angell St
- 101 E Manning St
- 560 Angell St
- 67 E Manning St
- 404 Lloyd Ave Unit 408
- 349 Wayland Ave
- 165 Waterman St Unit 5
- 270 Waterman St Unit C
- 277 Waterman St
- 87 Cooke St Unit 2
- 9 Oriole Ave
- 198 University Ave
- 92 President Ave
- 58 Cole Ave
- 150 Arlington Ave
- 67 Manning St
- 420 Wayland Ave

