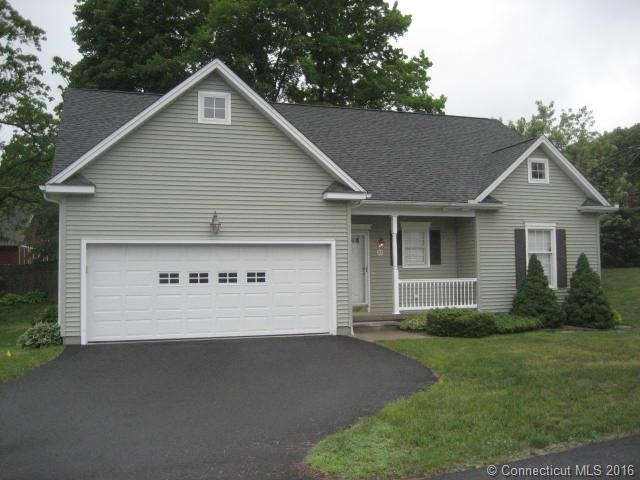
23 Albertson Way Unit 23 Bristol, CT 06010
Forestville NeighborhoodHighlights
- Ranch Style House
- Thermal Windows
- Home Security System
- 1 Fireplace
- 2 Car Attached Garage
- Guest Parking
About This Home
As of October 201750+ Active Adult community Lovely ranch with two car garage very rare in move in condition this unit has it all. private back yard. Full basement, irrigation system,alarm system,gas heat,water and fire place fully appliance
kitchen. Hardwood floor 9Ft ceilings with ceiling fan. large master bedroom with walk in closet and full bathroom
Very low condo fee well maintained complex close to golf course, highways and stores. This is the life style you have been waiting for.
Last Agent to Sell the Property
KW Legacy Partners License #RES.0170536 Listed on: 06/01/2015

Property Details
Home Type
- Condominium
Est. Annual Taxes
- $4,511
Year Built
- Built in 2006
Lot Details
- Sprinkler System
HOA Fees
- $150 Monthly HOA Fees
Home Design
- Ranch Style House
- Vinyl Siding
- Radon Mitigation System
Interior Spaces
- 1,456 Sq Ft Home
- Central Vacuum
- 1 Fireplace
- Thermal Windows
- Basement Fills Entire Space Under The House
- Home Security System
Kitchen
- Gas Range
- Microwave
- Dishwasher
Bedrooms and Bathrooms
- 2 Bedrooms
- 2 Full Bathrooms
Parking
- 2 Car Attached Garage
- Automatic Garage Door Opener
- Guest Parking
- Visitor Parking
Schools
- Greene-Hills Elementary School
- Bristol Central High School
Utilities
- Central Air
- Heating System Uses Natural Gas
- Cable TV Available
Community Details
- Association fees include grounds maintenance, insurance, property management, snow removal, trash pickup
- 26 Units
- Blue Trail Crossing Community
Ownership History
Purchase Details
Home Financials for this Owner
Home Financials are based on the most recent Mortgage that was taken out on this home.Purchase Details
Similar Homes in Bristol, CT
Home Values in the Area
Average Home Value in this Area
Purchase History
| Date | Type | Sale Price | Title Company |
|---|---|---|---|
| Executors Deed | $108,500 | -- | |
| Warranty Deed | $108,500 | -- | |
| Warranty Deed | $310,275 | -- |
Mortgage History
| Date | Status | Loan Amount | Loan Type |
|---|---|---|---|
| Open | $160,000 | Unknown | |
| Previous Owner | $60,000 | Unknown | |
| Previous Owner | $361,500 | Reverse Mortgage Home Equity Conversion Mortgage |
Property History
| Date | Event | Price | Change | Sq Ft Price |
|---|---|---|---|---|
| 10/04/2017 10/04/17 | Sold | $220,000 | -10.2% | $151 / Sq Ft |
| 09/08/2017 09/08/17 | Pending | -- | -- | -- |
| 01/18/2017 01/18/17 | For Sale | $245,000 | +2.6% | $168 / Sq Ft |
| 10/08/2015 10/08/15 | Sold | $238,900 | 0.0% | $164 / Sq Ft |
| 09/18/2015 09/18/15 | Pending | -- | -- | -- |
| 06/01/2015 06/01/15 | For Sale | $238,900 | -- | $164 / Sq Ft |
Tax History Compared to Growth
Tax History
| Year | Tax Paid | Tax Assessment Tax Assessment Total Assessment is a certain percentage of the fair market value that is determined by local assessors to be the total taxable value of land and additions on the property. | Land | Improvement |
|---|---|---|---|---|
| 2025 | $6,766 | $200,480 | $0 | $200,480 |
| 2024 | $6,385 | $200,480 | $0 | $200,480 |
| 2023 | $6,085 | $200,480 | $0 | $200,480 |
| 2022 | $59 | $153,580 | $0 | $153,580 |
| 2021 | $5,890 | $153,580 | $0 | $153,580 |
| 2020 | $5,890 | $153,580 | $0 | $153,580 |
| 2019 | $5,844 | $153,580 | $0 | $153,580 |
| 2018 | $5,101 | $138,320 | $0 | $138,320 |
| 2017 | $4,696 | $130,340 | $0 | $130,340 |
| 2016 | $4,696 | $130,340 | $0 | $130,340 |
Agents Affiliated with this Home
-
Kevin Della Bianca

Seller's Agent in 2017
Kevin Della Bianca
KW Legacy Partners
(860) 314-1516
10 in this area
17 Total Sales
-
Edward Behmke

Buyer's Agent in 2017
Edward Behmke
KW Legacy Partners
(860) 841-6494
2 in this area
32 Total Sales
Map
Source: SmartMLS
MLS Number: G10050779
APN: BRIS-000004-000000-000015-000001-555
- 6 Aspen Way
- 482 Lake Ave Unit 8
- 757 Lake Ave Unit 3
- 180 Lake Ave
- 126 Sunnydale Ave
- 47 Mckinley Ave
- 190 Sunnydale Ave
- 19 Eugene Ave
- 230 Sunnydale Ave
- 52 Fairview Ave
- 6 Sylvia Ln
- 29 Northmont Road Extension
- 681 Willis St
- 14 Harvest Ln
- 111 Wilcox St
- 370 Emmett St Unit 5-3
- 370 Emmett St Unit 5-5
- 370 Emmett St Unit 5-1
- 370 Emmett St Unit 5-2
- 430 Emmett St Unit L
