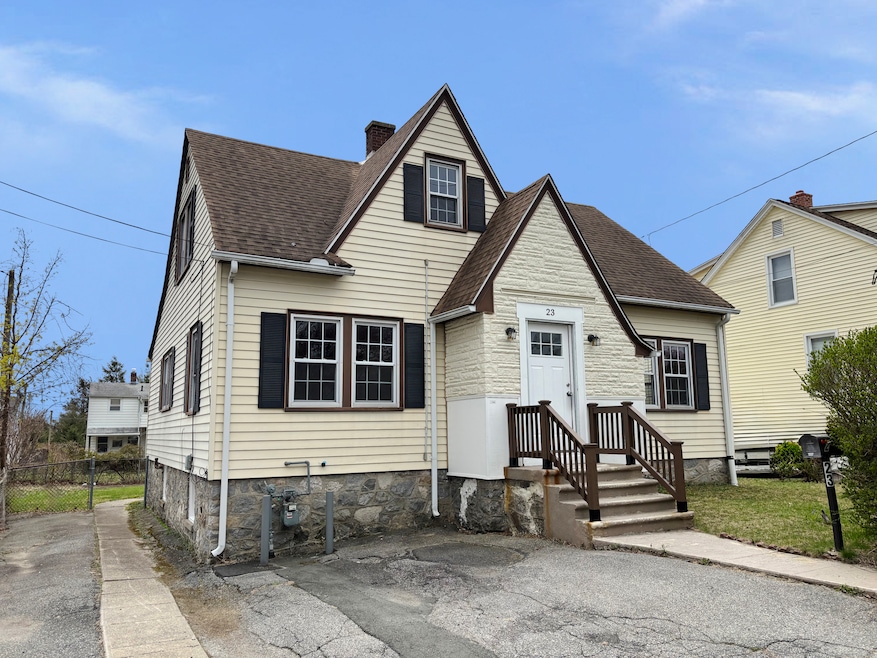
23 Anderson Ave Waterbury, CT 06708
Downtown Waterbury NeighborhoodHighlights
- Cape Cod Architecture
- Hot Water Heating System
- Level Lot
- Hot Water Circulator
- Private Driveway
About This Home
As of July 2025New to the market recently renovated 3 bedroom 1 bath Cape cod style home. First floor features a living room, dining room, kitchen and bath plus bedroom. Second level consists of 2 bedrooms. Back entrance porch overlooking level fenced in yard. Offered at $284,900.
Last Agent to Sell the Property
Realty Group of New England, LLC License #REB.0755566 Listed on: 04/22/2025
Home Details
Home Type
- Single Family
Est. Annual Taxes
- $6,569
Year Built
- Built in 1940
Lot Details
- 5,663 Sq Ft Lot
- Level Lot
- Property is zoned RL
Home Design
- Cape Cod Architecture
- Concrete Foundation
- Frame Construction
- Asphalt Shingled Roof
- Vinyl Siding
Interior Spaces
- 1,534 Sq Ft Home
- Basement Fills Entire Space Under The House
Kitchen
- Electric Cooktop
- <<microwave>>
Bedrooms and Bathrooms
- 4 Bedrooms
Parking
- 2 Parking Spaces
- Private Driveway
Utilities
- Hot Water Heating System
- Gas Available at Street
- Hot Water Circulator
Listing and Financial Details
- Assessor Parcel Number 1392831
Ownership History
Purchase Details
Purchase Details
Home Financials for this Owner
Home Financials are based on the most recent Mortgage that was taken out on this home.Purchase Details
Home Financials for this Owner
Home Financials are based on the most recent Mortgage that was taken out on this home.Similar Homes in Waterbury, CT
Home Values in the Area
Average Home Value in this Area
Purchase History
| Date | Type | Sale Price | Title Company |
|---|---|---|---|
| Warranty Deed | -- | -- | |
| Warranty Deed | $179,900 | -- | |
| Warranty Deed | $110,500 | -- |
Mortgage History
| Date | Status | Loan Amount | Loan Type |
|---|---|---|---|
| Previous Owner | $143,920 | Purchase Money Mortgage | |
| Previous Owner | $35,980 | No Value Available | |
| Previous Owner | $88,400 | Purchase Money Mortgage |
Property History
| Date | Event | Price | Change | Sq Ft Price |
|---|---|---|---|---|
| 07/17/2025 07/17/25 | For Rent | $2,900 | 0.0% | -- |
| 07/10/2025 07/10/25 | Sold | $300,000 | +5.3% | $196 / Sq Ft |
| 05/07/2025 05/07/25 | Pending | -- | -- | -- |
| 04/22/2025 04/22/25 | For Sale | $284,900 | -- | $186 / Sq Ft |
Tax History Compared to Growth
Tax History
| Year | Tax Paid | Tax Assessment Tax Assessment Total Assessment is a certain percentage of the fair market value that is determined by local assessors to be the total taxable value of land and additions on the property. | Land | Improvement |
|---|---|---|---|---|
| 2024 | $6,569 | $132,860 | $20,580 | $112,280 |
| 2023 | $7,200 | $132,860 | $20,580 | $112,280 |
| 2022 | $4,551 | $75,580 | $20,580 | $55,000 |
| 2021 | $4,551 | $75,580 | $20,580 | $55,000 |
| 2020 | $4,551 | $75,580 | $20,580 | $55,000 |
| 2019 | $4,551 | $75,580 | $20,580 | $55,000 |
| 2018 | $4,551 | $75,580 | $20,580 | $55,000 |
| 2017 | $4,699 | $78,040 | $20,580 | $57,460 |
| 2016 | $4,699 | $78,040 | $20,580 | $57,460 |
| 2015 | $4,543 | $78,040 | $20,580 | $57,460 |
| 2014 | $4,543 | $78,040 | $20,580 | $57,460 |
Agents Affiliated with this Home
-
Andrew Cevasco
A
Seller's Agent in 2025
Andrew Cevasco
Las Americas Real Estate
(475) 298-2010
1 in this area
25 Total Sales
-
Wilson Lamas

Seller's Agent in 2025
Wilson Lamas
Realty Group of New England, LLC
(203) 592-8504
20 in this area
159 Total Sales
Map
Source: SmartMLS
MLS Number: 24089650
APN: WATE-000435-001070-000073
- 79 Addison St
- 38 New Haven Ave
- 0 Hawthorne Ave
- 17 Geddes Terrace Unit 2
- 50 Norman St
- 1380 Bank St
- 30 Norman St
- 508 Congress Ave
- 52 Hewey St
- 376 Congress Ave
- 124 Geddes Terrace
- Lots 1090,1091,1092 Roosevelt Dr
- 66 Macnamara St
- 13 5th St
- 839 Washington Avenue Extension
- 804 Washington Avenue Extension
- 26 Oakleaf Dr
- 146 Norton St
- 1007 Highland Ave
- 30 Vail St Unit 4
