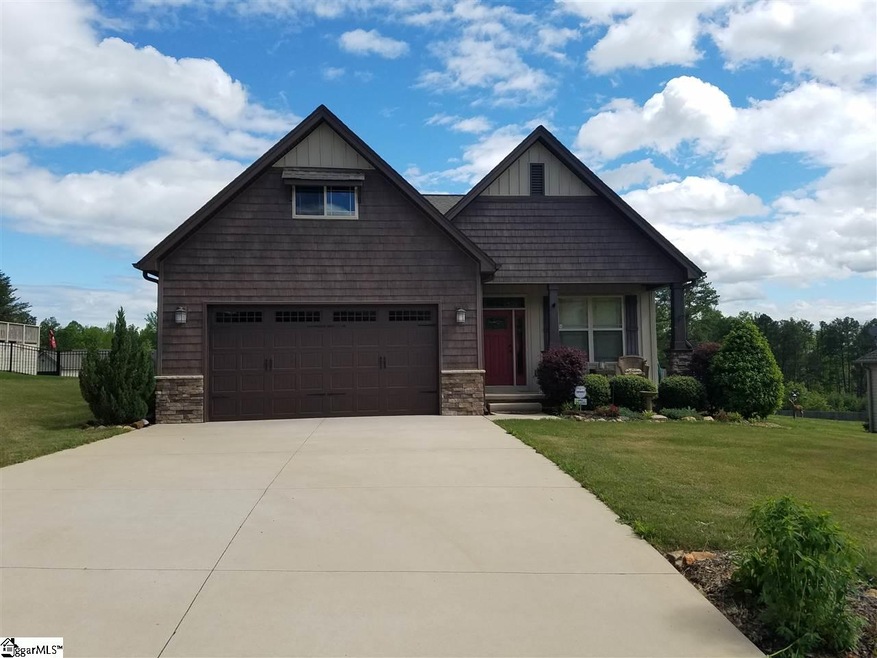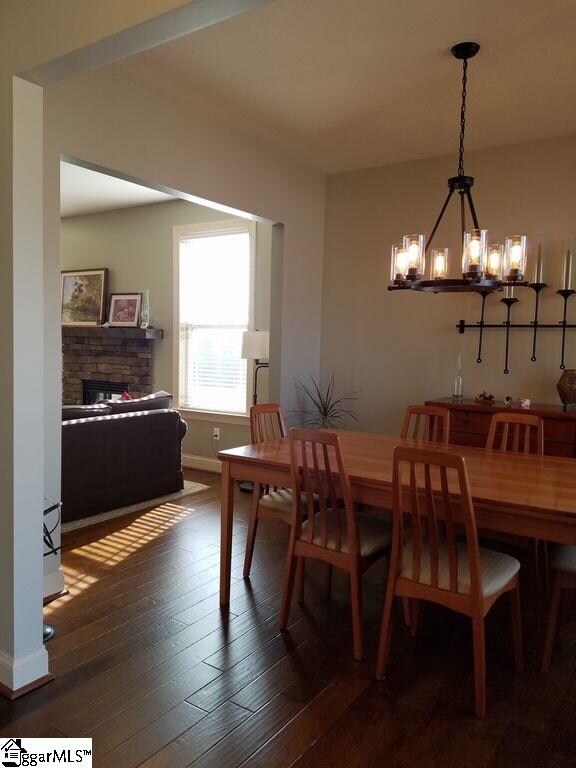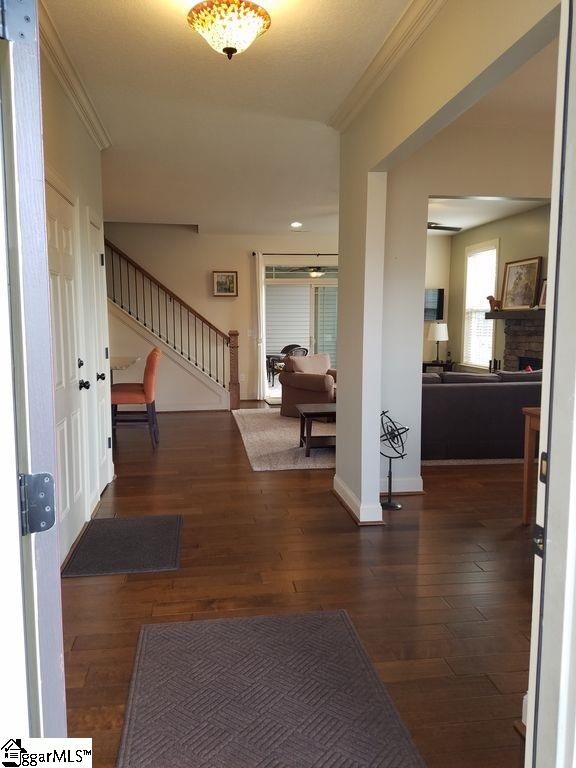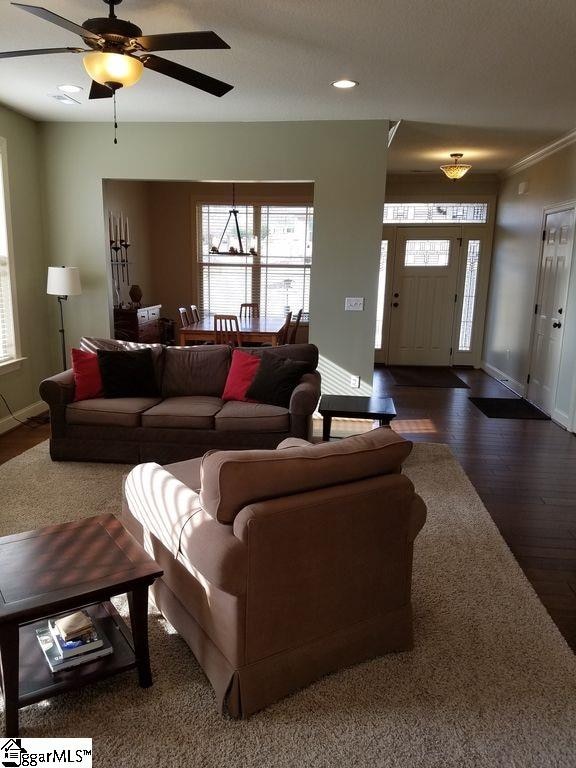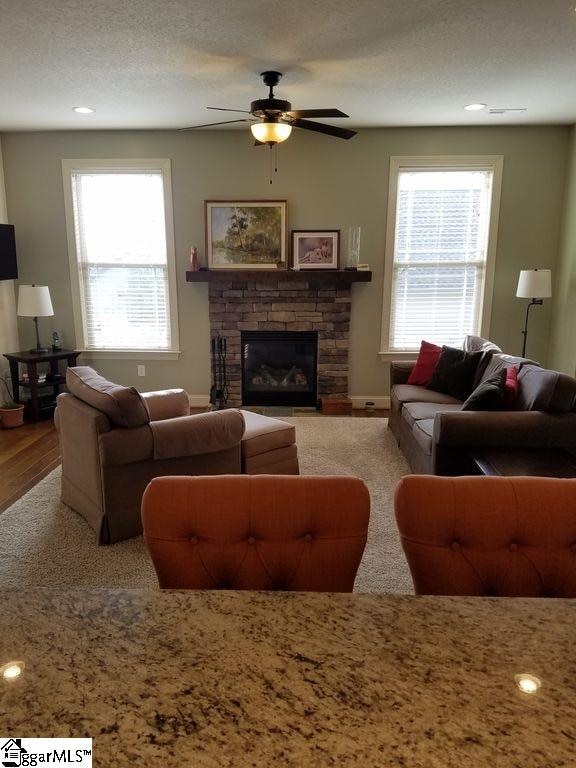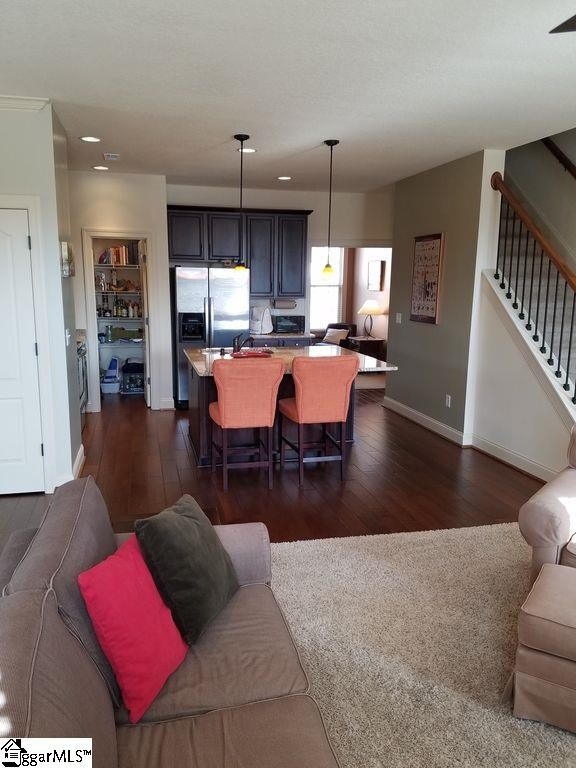
Estimated Value: $446,000 - $495,000
Highlights
- In Ground Pool
- Open Floorplan
- Mountain View
- Skyland Elementary School Rated A-
- Craftsman Architecture
- Deck
About This Home
As of August 2017Gorgeous, 2,233 square-foot Craftsman-style home just waiting for you to call it your home. Three bedrooms, 3 full baths, plus office/bedroom #4. Main floor "wows" with open floor plan, 9 ft. ceilings, fireplace, hardwood floors throughout. Kitchen features granite counter-tops, stainless steel appliances, huge pantry with lots of shelves, island faces the no-mess gas fireplace. Spacious dining area and great room. Large laundry room with generous linen closet; energy-efficient washer & dryer set included with sale. Plantation blinds on all windows and there are lots! Ceiling fans in great room, master bedroom, upstairs bedroom, porch, and sun room. Screened-in covered sunroom just off of the living area is perfect for morning coffee, dinner in the evening breeze, or a lazy afternoon nap. Master on the main, with direct access to backyard/pool/hot tub. Master bath with separate shower and over-sized tub. Spacious, walk-in closet with custom shelving. Upstairs offers additional entertaining/relaxing/media space plus expansive bedroom and full bath. All bedrooms and the office have generous closets. Lots of thoughtful extras throughout. Your half-acre yard has everything and more. Saline pool meticulously maintained. Hot tub. Deck with retractable awning. Well-constructed shed with plenty of room for tools and toys. Landscaping, including 6 hardwood trees planted just last Fall. Plantings include natives and pollinator-friendly for almost zero maintenance. Built-in fire pit with split wood ready for your first smores. Exterior camera system with 4 cameras that is upgradable to 8. In ground sprinkler system. Sale includes all pool area furniture, sunroom furniture, and front porch seating. Huge garage with some built-in shelving, over-door storage and a 10 ft. ceiling. Energy-friendly LED bulbs in all fixtures. Mountain views. Quiet, friendly neighborhood with nature path along a stream to a nearby playground. Call today for a private showing.
Last Agent to Sell the Property
Greenville Realty, LLC License #82495 Listed on: 04/25/2017
Home Details
Home Type
- Single Family
Est. Annual Taxes
- $1,350
Year Built
- 2011
Lot Details
- 0.52 Acre Lot
- Fenced Yard
- Sprinkler System
- Few Trees
HOA Fees
- $23 Monthly HOA Fees
Home Design
- Craftsman Architecture
- Architectural Shingle Roof
- Vinyl Siding
Interior Spaces
- 2,233 Sq Ft Home
- 2,200-2,399 Sq Ft Home
- 2-Story Property
- Open Floorplan
- Ceiling height of 9 feet or more
- Ceiling Fan
- Gas Log Fireplace
- Thermal Windows
- Window Treatments
- Living Room
- Dining Room
- Bonus Room
- Screened Porch
- Mountain Views
- Crawl Space
- Storage In Attic
- Fire and Smoke Detector
Kitchen
- Electric Oven
- Self-Cleaning Oven
- Electric Cooktop
- Microwave
- Ice Maker
- Dishwasher
- Granite Countertops
- Disposal
Flooring
- Wood
- Carpet
- Laminate
Bedrooms and Bathrooms
- 4 Bedrooms | 3 Main Level Bedrooms
- Primary Bedroom on Main
- Walk-In Closet
- 3 Full Bathrooms
- Dual Vanity Sinks in Primary Bathroom
- Separate Shower
Laundry
- Laundry Room
- Laundry on main level
- Dryer
- Washer
Parking
- 2 Car Attached Garage
- Garage Door Opener
Pool
- In Ground Pool
- Spa
Outdoor Features
- Deck
- Patio
- Outbuilding
Utilities
- Forced Air Heating and Cooling System
- Heating System Uses Natural Gas
- Underground Utilities
- Co-Op Water
- Gas Water Heater
- Septic Tank
- Cable TV Available
Community Details
- Woodlands At Walnut Cove Iii Subdivision
- Mandatory home owners association
Listing and Financial Details
- Tax Lot 167
Ownership History
Purchase Details
Home Financials for this Owner
Home Financials are based on the most recent Mortgage that was taken out on this home.Purchase Details
Home Financials for this Owner
Home Financials are based on the most recent Mortgage that was taken out on this home.Purchase Details
Home Financials for this Owner
Home Financials are based on the most recent Mortgage that was taken out on this home.Purchase Details
Home Financials for this Owner
Home Financials are based on the most recent Mortgage that was taken out on this home.Similar Homes in the area
Home Values in the Area
Average Home Value in this Area
Purchase History
| Date | Buyer | Sale Price | Title Company |
|---|---|---|---|
| Lancaster Jason T | $286,000 | None Available | |
| Graziano Linda C | $266,000 | None Available | |
| Keegan Cari Lynn | $211,900 | -- | |
| Rosewood Communities Inc | -- | -- |
Mortgage History
| Date | Status | Borrower | Loan Amount |
|---|---|---|---|
| Open | Lancaster Jason T | $44,480 | |
| Open | Lancaster Jason T | $280,477 | |
| Previous Owner | Graziano Linda C | $212,800 | |
| Previous Owner | Keegan Cari Lynn | $206,527 | |
| Previous Owner | Rosewood Of The Piedmont Inc | $160,000 |
Property History
| Date | Event | Price | Change | Sq Ft Price |
|---|---|---|---|---|
| 08/11/2017 08/11/17 | Sold | $286,000 | -1.0% | $130 / Sq Ft |
| 06/26/2017 06/26/17 | Pending | -- | -- | -- |
| 04/25/2017 04/25/17 | For Sale | $289,000 | -- | $131 / Sq Ft |
Tax History Compared to Growth
Tax History
| Year | Tax Paid | Tax Assessment Tax Assessment Total Assessment is a certain percentage of the fair market value that is determined by local assessors to be the total taxable value of land and additions on the property. | Land | Improvement |
|---|---|---|---|---|
| 2024 | $2,006 | $12,180 | $1,320 | $10,860 |
| 2023 | $2,006 | $12,180 | $1,320 | $10,860 |
| 2022 | $1,870 | $12,180 | $1,320 | $10,860 |
| 2021 | $1,850 | $12,180 | $1,320 | $10,860 |
| 2020 | $1,821 | $11,370 | $1,080 | $10,290 |
| 2019 | $1,810 | $11,370 | $1,080 | $10,290 |
| 2018 | $5,156 | $17,050 | $1,620 | $15,430 |
| 2017 | $1,523 | $9,800 | $1,080 | $8,720 |
| 2016 | $1,350 | $225,760 | $27,000 | $198,760 |
| 2015 | $1,350 | $225,760 | $27,000 | $198,760 |
| 2014 | $1,381 | $232,080 | $27,000 | $205,080 |
Agents Affiliated with this Home
-
Barry Venuto
B
Seller's Agent in 2017
Barry Venuto
Greenville Realty, LLC
(864) 313-3337
243 Total Sales
-
Bryan Sullivan

Buyer's Agent in 2017
Bryan Sullivan
BHHS C Dan Joyner - Midtown
(864) 569-7777
86 Total Sales
Map
Source: Greater Greenville Association of REALTORS®
MLS Number: 1342503
APN: 0633.13-01-202.00
- 3615 Pennington Rd
- 3619 Pennington Rd
- 3621 Pennington Rd
- 3400 Pennington Rd
- 3825 N Highway 101
- 120 Care Ln
- 2349 Mays Bridge Rd
- 3900 N Highway 101
- 3902 N Highway 101
- 3709 Spearman Dr
- 113 Glastonbury Dr
- 205 Glastonbury Dr
- 3836 Pennington Rd
- 3838 Pennington Rd
- 200 Noble St
- 205 Novelty Dr
- 124 Double Crest Dr
- 128 Double Crest Dr
- 25 Waterside Ln
- 125 Double Crest Dr
- 23 Arbolado Way
- 27 Arbolado Way
- 19 Arbolado Way
- 31 Arbolado Way
- 15 Arbolado Way
- 22 Arbolado Way
- 18 Arbolado Way
- 26 Arbolado Way
- 9 Arbolado Way
- 14 Arbolado Way
- 30 Arbolado Way
- 35 Arbolado Way
- 26 Pebblebrook Ct
- 30 Pebblebrook Ct
- 10 Arbolado Way
- 34 Arbolado Way
- 38 Arbolado Way
- 6 Arbolado Way
- 22 Pebblebrook Ct
- 31 Pebblebrook Ct
