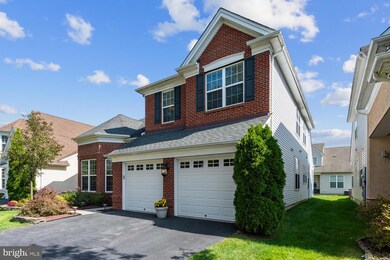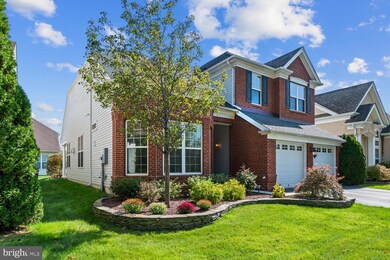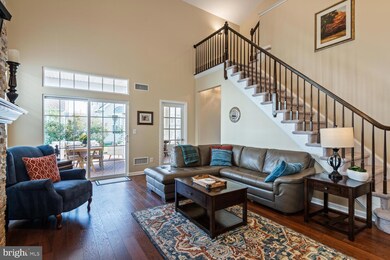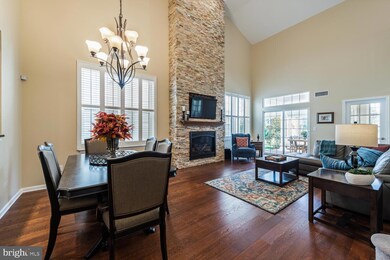
23 Aristotle Way East Windsor, NJ 08512
Highlights
- Fitness Center
- Gourmet Kitchen
- Colonial Architecture
- Senior Living
- Open Floorplan
- Clubhouse
About This Home
As of December 2020Welcome to 23 Aristotle Way! This Stunning, Brick Front Stockton Model is situated on a Premium Lot in the Desirable Riviera at East Windsor - A Fabulous Active Adult Community with Exceptional Amenities. Loaded with Upgrades and Designer Features, a Modern Open Floor Plan, an Abundance of Windows, Neutral Decor, and a Perfect Lay-out for visiting Family and Friends - Sophisticated, yet Welcoming and Comfortable. This Spectacular Property Boasts: Gleaming Hardwood throughout the First Floor; Elegant Entrance Hall with Tray Ceiling; Magnificent Great Room with Soaring Two-Story Ceiling and a Breathtaking Floor-to-Ceiling Custom Stone Fireplace with Heatilator, Mantle and Flat Screen TV Alcove; an Inviting Formal Dining Room; Gourmet Kitchen with Upgraded Cabinetry, Tiled Backsplash, Five-Burner Stove, Granite Countertops, Stainless Steel Appliances, Built-In Microwave, Double Sink, and Pantry; a Delightful, Sunny Breakfast Room with Bay Window; A Discreet, Private Study with Bay Window; Luxurious Master Bedroom Suite with Tray Ceiling, Organized Walk-In Closet, and a Master Bathroom with Soaking Tub, Large Shower Enclosure with seat, and Marble Topped Double Vanity; a First Floor Guest Bedroom with Full Bath; and a Large Convenient Laundry Room with Cabinets and Sink complete the Main Floor. The Open Staircase leads to the Upper Level which is just as Impressive and Boasts: A Fabulous Open Loft that overlooks the Living Areas; a Well-Appointed Third Bedroom; and a Full Bath. Step Outside on to the Covered Patio with Custom Privacy Screens and Tranquil Fountain - The Perfect Place to Relax or Entertain. Other Features Include: Two-Car Attached Garage, Two Zone HVAC, Recessed Lighting, Ceiling Fans, Crown Molding, and Lots More! At the Riviera you will enjoy a Fun-Filled Country Club Lifestyle with Fabulous Amenities including a 12,000-square-foot Clubhouse, Tennis Courts, Swimming Pools, Fitness Center, Bocce and Shuffleboard Courts, Billiards Room and more. Close to the Commuter Train, Shopping, Restaurants, Major Roadways and Downtown Princeton.
Last Agent to Sell the Property
Hutchinson Homes Real Estate License #16752 Listed on: 10/09/2020
Home Details
Home Type
- Single Family
Est. Annual Taxes
- $12,060
Year Built
- Built in 2009
Lot Details
- 5,000 Sq Ft Lot
- Property is zoned ARH
HOA Fees
- $290 Monthly HOA Fees
Parking
- 2 Car Attached Garage
- Front Facing Garage
Home Design
- Colonial Architecture
- Brick Exterior Construction
- Shingle Roof
- Vinyl Siding
Interior Spaces
- 2,595 Sq Ft Home
- Property has 2 Levels
- Open Floorplan
- Crown Molding
- Tray Ceiling
- Two Story Ceilings
- Ceiling Fan
- Recessed Lighting
- Heatilator
- Stone Fireplace
- Fireplace Mantel
- Gas Fireplace
- Formal Dining Room
- Den
- Loft
Kitchen
- Gourmet Kitchen
- Breakfast Area or Nook
- Gas Oven or Range
- Self-Cleaning Oven
- Built-In Microwave
- Dishwasher
- Stainless Steel Appliances
- Upgraded Countertops
Flooring
- Wood
- Carpet
- Ceramic Tile
Bedrooms and Bathrooms
- En-Suite Primary Bedroom
- En-Suite Bathroom
- Walk-In Closet
- Soaking Tub
- Bathtub with Shower
Laundry
- Laundry Room
- Laundry on main level
- Dryer
- Washer
Outdoor Features
- Patio
- Water Fountains
Utilities
- Forced Air Heating and Cooling System
- Natural Gas Water Heater
Listing and Financial Details
- Tax Lot 00011
- Assessor Parcel Number 01-00006 04-00011
Community Details
Overview
- Senior Living
- Association fees include common area maintenance, management, security gate, snow removal, trash
- Senior Community | Residents must be 55 or older
- Riviera At East Windsor HOA
- Built by Toll Bros
- Riviera At E Windsor Subdivision, Stockton Floorplan
Amenities
- Clubhouse
- Game Room
- Billiard Room
- Meeting Room
Recreation
- Tennis Courts
- Fitness Center
- Community Indoor Pool
Security
- Security Service
Ownership History
Purchase Details
Home Financials for this Owner
Home Financials are based on the most recent Mortgage that was taken out on this home.Purchase Details
Home Financials for this Owner
Home Financials are based on the most recent Mortgage that was taken out on this home.Purchase Details
Home Financials for this Owner
Home Financials are based on the most recent Mortgage that was taken out on this home.Similar Homes in the area
Home Values in the Area
Average Home Value in this Area
Purchase History
| Date | Type | Sale Price | Title Company |
|---|---|---|---|
| Bargain Sale Deed | $489,900 | None Available | |
| Deed | $375,000 | Surety Title Co Llc | |
| Deed | $386,531 | None Available |
Mortgage History
| Date | Status | Loan Amount | Loan Type |
|---|---|---|---|
| Previous Owner | $356,250 | Adjustable Rate Mortgage/ARM | |
| Previous Owner | $287,117 | New Conventional | |
| Previous Owner | $309,000 | Purchase Money Mortgage |
Property History
| Date | Event | Price | Change | Sq Ft Price |
|---|---|---|---|---|
| 12/30/2020 12/30/20 | Sold | $489,900 | 0.0% | $189 / Sq Ft |
| 10/21/2020 10/21/20 | Pending | -- | -- | -- |
| 10/09/2020 10/09/20 | For Sale | $489,900 | +32.4% | $189 / Sq Ft |
| 06/11/2016 06/11/16 | Sold | $369,900 | 0.0% | $143 / Sq Ft |
| 04/12/2016 04/12/16 | Pending | -- | -- | -- |
| 01/21/2016 01/21/16 | For Sale | $369,999 | 0.0% | $143 / Sq Ft |
| 12/24/2015 12/24/15 | Pending | -- | -- | -- |
| 06/20/2015 06/20/15 | Price Changed | $369,999 | -7.3% | $143 / Sq Ft |
| 06/04/2015 06/04/15 | For Sale | $399,000 | -- | $154 / Sq Ft |
Tax History Compared to Growth
Tax History
| Year | Tax Paid | Tax Assessment Tax Assessment Total Assessment is a certain percentage of the fair market value that is determined by local assessors to be the total taxable value of land and additions on the property. | Land | Improvement |
|---|---|---|---|---|
| 2024 | $12,471 | $367,000 | $109,800 | $257,200 |
| 2023 | $12,471 | $367,000 | $109,800 | $257,200 |
| 2022 | $12,137 | $367,000 | $109,800 | $257,200 |
| 2021 | $12,045 | $367,000 | $109,800 | $257,200 |
| 2020 | $12,060 | $367,000 | $109,800 | $257,200 |
| 2019 | $11,946 | $367,000 | $109,800 | $257,200 |
| 2018 | $12,239 | $367,000 | $109,800 | $257,200 |
| 2017 | $12,089 | $362,800 | $109,800 | $253,000 |
| 2016 | $11,468 | $362,800 | $109,800 | $253,000 |
| 2015 | $11,240 | $362,800 | $109,800 | $253,000 |
| 2014 | $11,102 | $362,800 | $109,800 | $253,000 |
Agents Affiliated with this Home
-
Janice Hutchinson

Seller's Agent in 2020
Janice Hutchinson
Hutchinson Homes Real Estate
(609) 658-4900
12 in this area
130 Total Sales
-
Marc Geller

Buyer's Agent in 2020
Marc Geller
BHHS Fox & Roach
(609) 902-1000
26 in this area
72 Total Sales
-
Carol Feretich

Seller's Agent in 2016
Carol Feretich
Di Tommaso Real Estate NJ
(732) 794-3764
27 Total Sales
Map
Source: Bright MLS
MLS Number: NJME303118
APN: 01-00006-04-00011
- 9 Copernicus Ct
- 14 Goddard Dr
- 103 Einstein Way
- 35 Galileo Dr
- 69 Aristotle Way
- 146 Aristotle Way
- 6 Galileo Dr
- 165 Einstein Way
- 2413 Old Stone Mill Dr Unit 13
- 2324 Old Stone Mill Dr
- 132 Woodmill Dr
- 61 Rocky Brook Rd
- 114 J the Orchards
- 1824 Old Stone Mill Dr Unit 24
- 110 the Orchards Unit D
- 132 the Orchards Unit I
- 138 the Orchards Unit C
- 132 The Orchard Unit L
- 1213 Country Mill Dr
- 107 The Orchard Unit H






