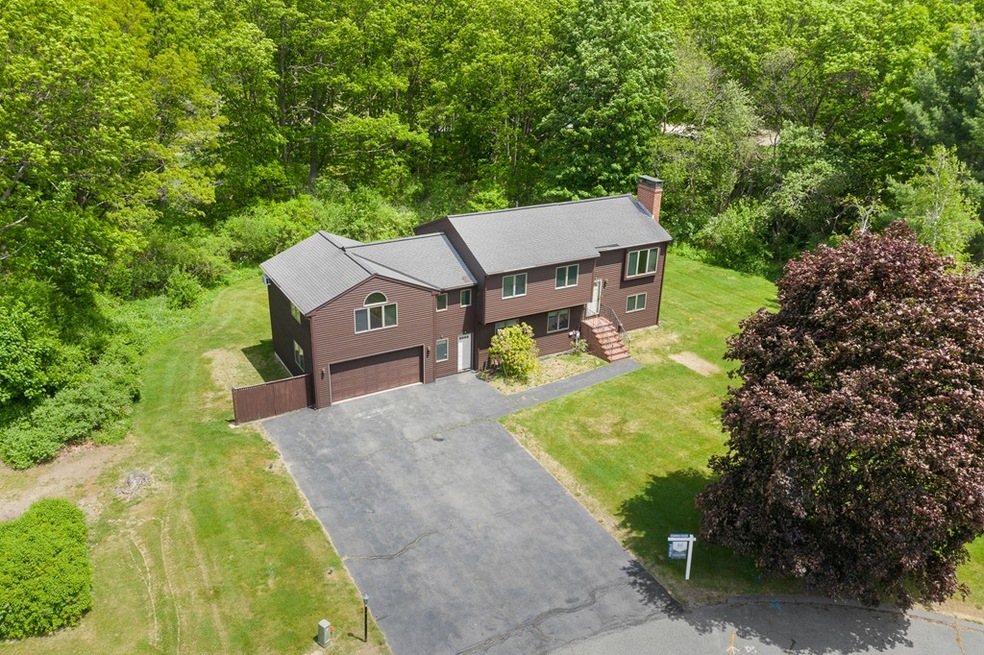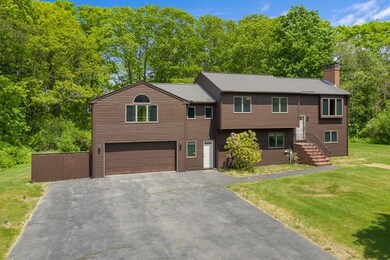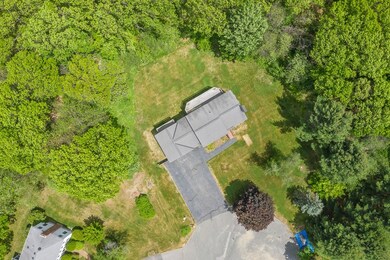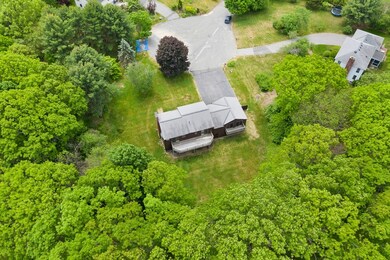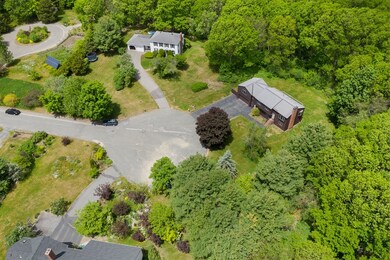
23 Arrowhead Trail Ipswich, MA 01938
Highlights
- Deck
- Balcony
- Patio
- Ipswich High School Rated A-
- Whole House Vacuum System
- Security Service
About This Home
As of April 2025Privacy, functionality, and views of nature create a perfect setting for this 3bd/2.5ba home sitting on just over an acre of land at the end of a cul-de-sac in lovely Ipswich. Original owners, first time ever on the market. Split level with a master suite featuring a walkout deck on the upper level and living space below. Central vacuum, 2 W/D units, one set on each level, a kitchen open to the living room with fireplace making for effortless entertaining, and a beautiful deck overlooking the wooded backyard. The lower level walks out to the backyard with plenty of space to get creative. The garage is unique with room for 4 cars and a work/storage space as well. A must see property with something for everyone. Just over 1.5mi to the train station, 3.5mi to Pavillion Beach and Great Neck Park, and just over 1.5mi to the quaint downtown you can have all of your privacy with convenience nearby. 3D tour- available- NEW SEPTIC DESIGN APPROVED AND COMPLETED PRIOR TO CLOSING.
Home Details
Home Type
- Single Family
Est. Annual Taxes
- $7,465
Year Built
- Built in 1985
Lot Details
- Year Round Access
- Property is zoned RRA
Parking
- 4 Car Garage
Interior Spaces
- Central Vacuum
- Wall to Wall Carpet
- Basement
Kitchen
- Range
- Microwave
- Dishwasher
Laundry
- Dryer
- Washer
Eco-Friendly Details
- Whole House Vacuum System
Outdoor Features
- Balcony
- Deck
- Patio
Utilities
- Cooling System Mounted In Outer Wall Opening
- Hot Water Baseboard Heater
- Heating System Uses Gas
- Natural Gas Water Heater
- Private Sewer
Community Details
- Security Service
Listing and Financial Details
- Assessor Parcel Number M:31B B:019D L:0
Ownership History
Purchase Details
Home Financials for this Owner
Home Financials are based on the most recent Mortgage that was taken out on this home.Purchase Details
Purchase Details
Purchase Details
Similar Homes in Ipswich, MA
Home Values in the Area
Average Home Value in this Area
Purchase History
| Date | Type | Sale Price | Title Company |
|---|---|---|---|
| Not Resolvable | $600,000 | None Available | |
| Quit Claim Deed | -- | -- | |
| Deed | -- | -- | |
| Quit Claim Deed | -- | -- | |
| Deed | -- | -- | |
| Deed | -- | -- | |
| Deed | -- | -- | |
| Deed | -- | -- |
Mortgage History
| Date | Status | Loan Amount | Loan Type |
|---|---|---|---|
| Open | $525,000 | Purchase Money Mortgage | |
| Closed | $525,000 | Purchase Money Mortgage | |
| Closed | $350,000 | New Conventional | |
| Previous Owner | $110,000 | No Value Available | |
| Previous Owner | $100,000 | No Value Available |
Property History
| Date | Event | Price | Change | Sq Ft Price |
|---|---|---|---|---|
| 04/11/2025 04/11/25 | Sold | $950,000 | +5.6% | $371 / Sq Ft |
| 02/24/2025 02/24/25 | Pending | -- | -- | -- |
| 02/20/2025 02/20/25 | For Sale | $899,900 | +50.0% | $351 / Sq Ft |
| 12/11/2020 12/11/20 | Sold | $600,000 | -7.7% | $227 / Sq Ft |
| 10/15/2020 10/15/20 | Pending | -- | -- | -- |
| 06/10/2020 06/10/20 | For Sale | $649,900 | -- | $246 / Sq Ft |
Tax History Compared to Growth
Tax History
| Year | Tax Paid | Tax Assessment Tax Assessment Total Assessment is a certain percentage of the fair market value that is determined by local assessors to be the total taxable value of land and additions on the property. | Land | Improvement |
|---|---|---|---|---|
| 2025 | $7,465 | $669,500 | $325,500 | $344,000 |
| 2024 | $7,363 | $647,000 | $326,900 | $320,100 |
| 2023 | $7,486 | $612,100 | $305,100 | $307,000 |
| 2022 | $7,142 | $555,400 | $279,000 | $276,400 |
| 2021 | $7,977 | $603,400 | $283,300 | $320,100 |
| 2020 | $7,595 | $541,700 | $259,400 | $282,300 |
| 2019 | $7,534 | $534,700 | $255,000 | $279,700 |
| 2018 | $7,343 | $522,700 | $250,700 | $272,000 |
| 2017 | $7,267 | $512,100 | $248,500 | $263,600 |
| 2016 | $6,969 | $469,300 | $239,800 | $229,500 |
| 2015 | $6,267 | $463,900 | $239,700 | $224,200 |
Agents Affiliated with this Home
-
Crowell & Frost Realty Group

Seller's Agent in 2025
Crowell & Frost Realty Group
J. Barrett & Company
(978) 578-6570
5 in this area
142 Total Sales
-
Merry Fox Team
M
Buyer's Agent in 2025
Merry Fox Team
MerryFox Realty
1 in this area
279 Total Sales
-
Tyler Hickey

Seller's Agent in 2020
Tyler Hickey
Cameron Prestige - Amesbury
(978) 810-8586
4 in this area
153 Total Sales
Map
Source: MLS Property Information Network (MLS PIN)
MLS Number: 72739181
APN: IPSW-000031B-000019-D000000
- 23 Newmarch St
- 4 Agawam Ave
- 8 Cogswell St
- 5 County St
- 51 Turkey Shore Rd
- 123 Jeffreys Neck Rd
- 16 Green St Unit 11
- 20 Manning St Unit 1
- 143 Jeffreys Neck Rd
- 84 Little Neck Rd
- 4 N Ridge Rd
- 28 Mineral St
- 23 Mulholland Dr
- 18 Northridge Rd
- 11 Washington St Unit 4
- 11 Washington St Unit 8
- 11 Washington St Unit 11
- 11 Washington St Unit 9
- 11 Washington St Unit 12
- 11 Washington St Unit 10
