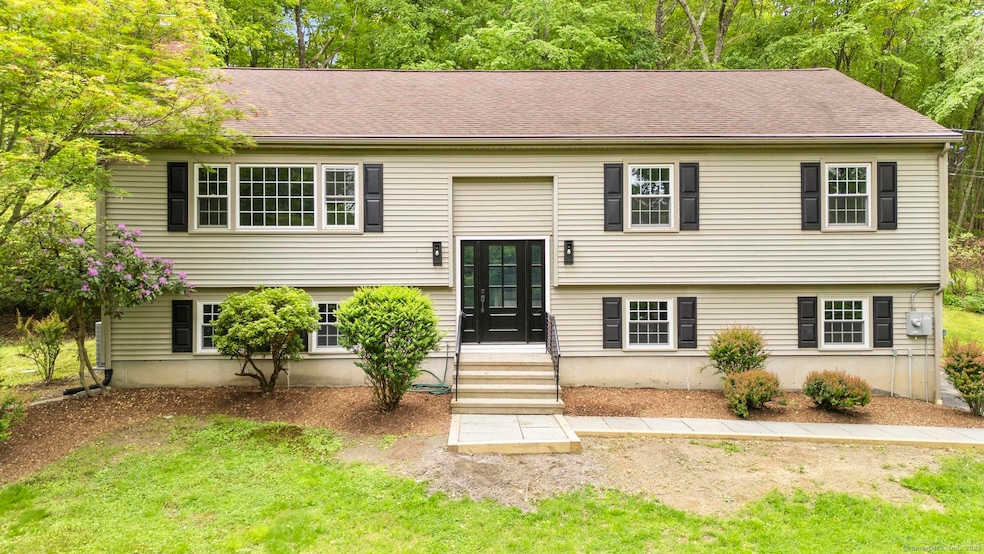
23 Aunt Pattys Ln W Bethel, CT 06801
Estimated payment $4,622/month
Highlights
- 1.84 Acre Lot
- Raised Ranch Architecture
- 2 Fireplaces
- Bethel High School Rated A-
- Attic
- Central Air
About This Home
Welcome to 23 Aunt Pattys Lane West - tastefully redesigned and reimagined, this 2400+ sq ft raised ranch has been remodeled top to bottom featuring stainless steel appliances, quartz countertops, and hardwood flooring throughout. Walking inside you'll find an open floorplan perfect for entertaining - the main living area flows perfectly from the living room to the family room featuring vaulted ceilings along with accent windows providing ample sunshine. The kitchen brings everything together offering great space for family gatherings. Down the hall you'll find 3 ample sized bedrooms including a primary with an ensuite full bathroom and walkout to the oversized deck. Downstairs offers additional living space featuring a fully functional fireplace as well as full bath. Outside you'll feel one with nature - the oversized deck offers abundant privacy spanning nearly 2 acres. Enjoy all that this location has to offer - downtown Bethel is just a short drive away as well as the Sunset Hill Equestrian Center. Located conveniently to the Merritt Parkway as well as the Redding Country Club, this is the ideal location for the discerning customer.
Home Details
Home Type
- Single Family
Est. Annual Taxes
- $9,994
Year Built
- Built in 1978
Lot Details
- 1.84 Acre Lot
- Property is zoned R-80
Parking
- 2 Car Garage
Home Design
- Raised Ranch Architecture
- Concrete Foundation
- Frame Construction
- Asphalt Shingled Roof
- Vinyl Siding
Interior Spaces
- 2 Fireplaces
- Pull Down Stairs to Attic
Kitchen
- Oven or Range
- Cooktop
- Wine Cooler
Bedrooms and Bathrooms
- 3 Bedrooms
- 3 Full Bathrooms
Finished Basement
- Heated Basement
- Basement Fills Entire Space Under The House
Schools
- Bethel High School
Utilities
- Central Air
- Baseboard Heating
- Hot Water Heating System
- Heating System Uses Oil
- Heating System Uses Oil Above Ground
- Private Company Owned Well
- Hot Water Circulator
Listing and Financial Details
- Assessor Parcel Number 4795
Map
Home Values in the Area
Average Home Value in this Area
Tax History
| Year | Tax Paid | Tax Assessment Tax Assessment Total Assessment is a certain percentage of the fair market value that is determined by local assessors to be the total taxable value of land and additions on the property. | Land | Improvement |
|---|---|---|---|---|
| 2024 | $9,591 | $328,790 | $118,440 | $210,350 |
| 2023 | $9,347 | $328,790 | $118,440 | $210,350 |
| 2022 | $9,044 | $261,450 | $118,440 | $143,010 |
| 2021 | $8,957 | $261,450 | $118,440 | $143,010 |
| 2020 | $8,821 | $261,450 | $118,440 | $143,010 |
| 2019 | $8,735 | $261,450 | $118,440 | $143,010 |
| 2018 | $8,594 | $261,450 | $118,440 | $143,010 |
| 2017 | $8,826 | $268,420 | $126,110 | $142,310 |
| 2016 | $8,635 | $268,420 | $126,110 | $142,310 |
| 2015 | $8,638 | $268,420 | $126,110 | $142,310 |
| 2014 | $8,619 | $268,420 | $126,110 | $142,310 |
Property History
| Date | Event | Price | Change | Sq Ft Price |
|---|---|---|---|---|
| 08/11/2025 08/11/25 | Pending | -- | -- | -- |
| 06/10/2025 06/10/25 | Price Changed | $695,500 | -4.1% | $237 / Sq Ft |
| 05/24/2025 05/24/25 | For Sale | $725,000 | +60.0% | $247 / Sq Ft |
| 11/06/2024 11/06/24 | Sold | $453,000 | +0.7% | $185 / Sq Ft |
| 07/27/2024 07/27/24 | Pending | -- | -- | -- |
| 07/19/2024 07/19/24 | For Sale | $450,000 | -- | $184 / Sq Ft |
Purchase History
| Date | Type | Sale Price | Title Company |
|---|---|---|---|
| Warranty Deed | -- | None Available | |
| Warranty Deed | -- | None Available | |
| Warranty Deed | $453,000 | -- | |
| Warranty Deed | $453,000 | -- |
Mortgage History
| Date | Status | Loan Amount | Loan Type |
|---|---|---|---|
| Open | $498,500 | Commercial | |
| Closed | $498,500 | Commercial | |
| Previous Owner | $219,799 | No Value Available | |
| Previous Owner | $150,000 | No Value Available | |
| Previous Owner | $155,000 | No Value Available |
Similar Homes in the area
Source: SmartMLS
MLS Number: 24097568
APN: BETH-000067-000055-000094
- 38 Aunt Pattys Ln W
- 31 Katrina Cir
- 43 Katrina Cir
- 17 Raven Crest Dr
- 168 Sunset Hill Rd
- 86 Pocahontas Rd
- 3A Wolfpits Rd
- 113 Codfish Hill Rd
- 6 Gretchen Ln
- 149 Chestnut Ridge Rd
- 26 Dodgingtown Rd
- 51 Nashville Road Extension
- 116 Chestnut Ridge Rd
- 2 Putnam Park Rd
- 5 Canaan Dr
- 2 Judd Ave
- 6A Midway Dr
- 227 Sugar St
- 10 Hattertown Rd
- 35 Poverty Hollow Rd






