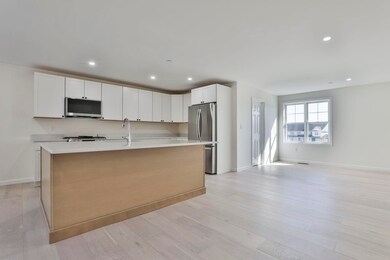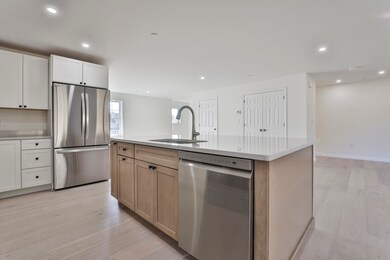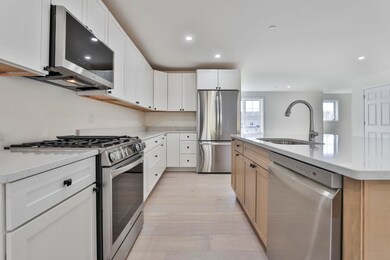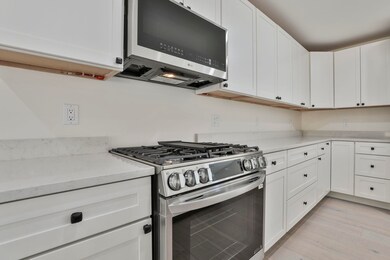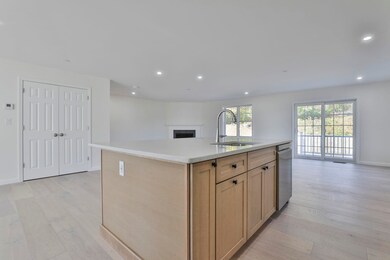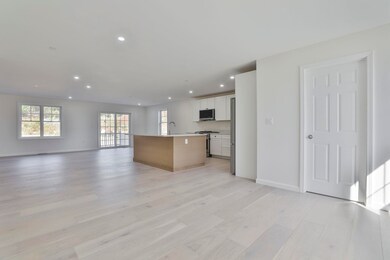23 Autumn Ln Unit 25 Nottingham, NH 03290
Estimated payment $3,038/month
Highlights
- New Construction
- Deck
- 2 Car Direct Access Garage
- Nottingham Elementary School Rated A-
- Wood Flooring
- Walk-In Closet
About This Home
This elegant exterior unit offers a harmonious blend of sophistication and comfort, featuring 2 bedrooms, a spacious bonus room, and 2.5 impeccably appointed bathrooms. Every detail reflects superior craftsmanship and intentional design. Upon entry, the open-concept main level welcomes you with 8-inch wide-plank white oak hardwood flooring, exuding warmth and understated luxury. The gourmet kitchen is a chef’s dream, showcasing 36-inch soft-close white cabinetry and your choice of premium granite or upgrade to quartz countertops, all bathed in natural light from thoughtfully positioned windows. Unwind in the inviting living area, complete with a glass-front natural gas fireplace, or step onto the private rear deck to take in serene, panoramic views of the surrounding landscape. Upstairs, the primary suite is a true sanctuary, offering a generous walk-in closet and a spa-inspired ensuite with a double vanity. The upper level also includes a second well-appointed bedroom, a full bathroom, and a versatile bonus room perfect for a home office, media room, or guest space. Additional highlights include a two-car garage and an oversized basement, providing ample storage and space for your vehicles, and a location that perfectly balances peaceful seclusion with commuter convenience—just moments from Route 101. All pictures are from a previous built unit within the same development.
Townhouse Details
Home Type
- Townhome
Year Built
- Built in 2025 | New Construction
Parking
- 2 Car Direct Access Garage
Home Design
- Concrete Foundation
- Wood Frame Construction
- Vinyl Siding
Interior Spaces
- Property has 3 Levels
- Ceiling Fan
- Dining Area
- Finished Basement
- Interior Basement Entry
Kitchen
- Gas Range
- Microwave
- Dishwasher
- Kitchen Island
Flooring
- Wood
- Carpet
- Tile
Bedrooms and Bathrooms
- 2 Bedrooms
- En-Suite Bathroom
- Walk-In Closet
Schools
- Lamprey River Elementary School
- Iber Holmes Gove Middle Sch
- Raymond High School
Additional Features
- Deck
- Landscaped
- Forced Air Heating and Cooling System
Community Details
Overview
- Ridgewood Commons Condos
- Ridgewood Commons Subdivision
Recreation
- Snow Removal
Map
Home Values in the Area
Average Home Value in this Area
Property History
| Date | Event | Price | List to Sale | Price per Sq Ft |
|---|---|---|---|---|
| 11/04/2025 11/04/25 | Pending | -- | -- | -- |
| 09/26/2025 09/26/25 | For Sale | $484,900 | -- | $230 / Sq Ft |
Source: PrimeMLS
MLS Number: 5063137
- 21 Autumn Ln Unit 26
- 19 Autumn Ln
- 5 Autumn Ln
- 48 Candlestick Ln
- 22 Cedar Ln
- 241 Calef Hwy
- Lot 1N-11 Captain Smith Dr
- Lot 1N-7 Lipizzan Dr Unit 1N-7
- Lot 1N-10 Captain Smith Dr
- 9 Elm Ct
- 1 Elm Ct
- 17 Elm Ct
- 16 Elm Ct
- 00 Old Concord Turnpike Us Rt 4 Rd Unit 2
- 366 Old Concord Turnpike
- 373 Calef Hwy
- 106 Smoke St
- 5 Mcdaniel Rd
- 3 Goldfinch Rd
- 126 Kelsey Rd

