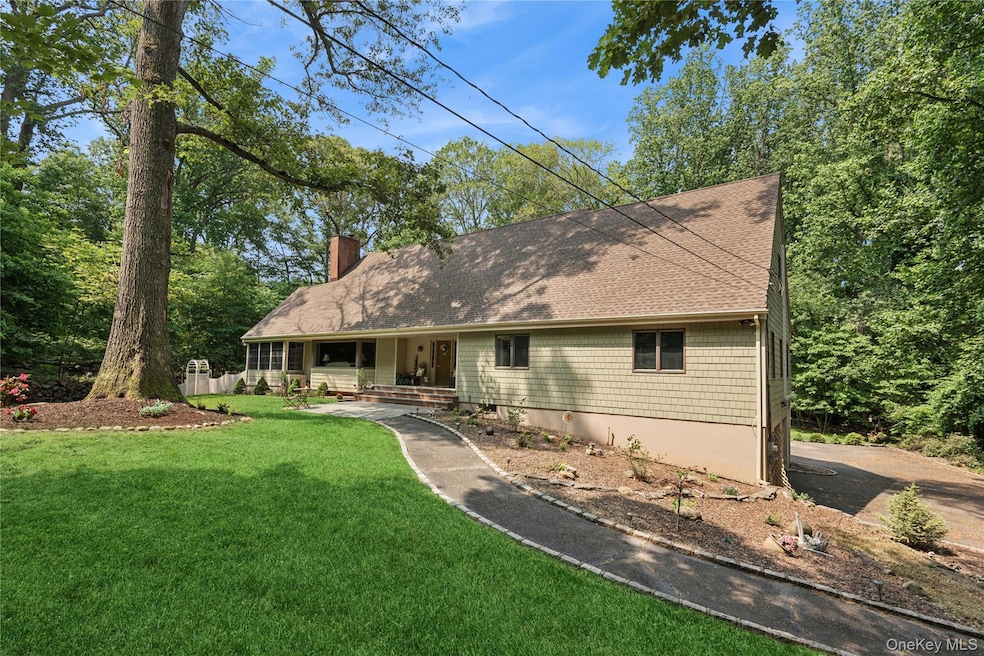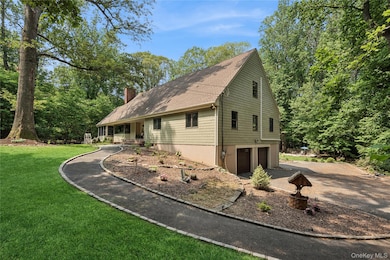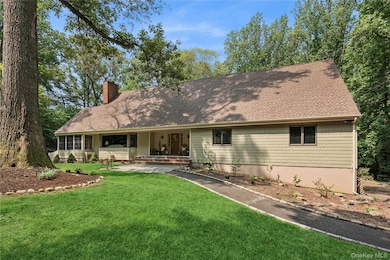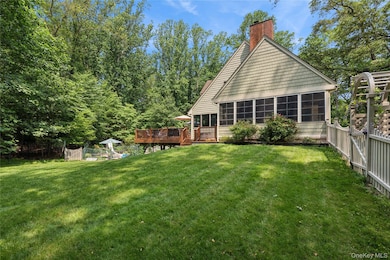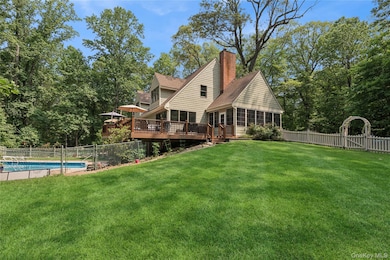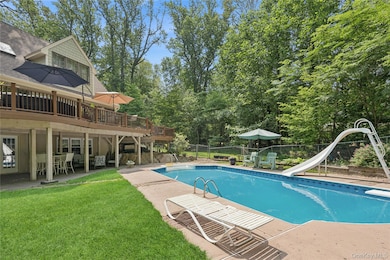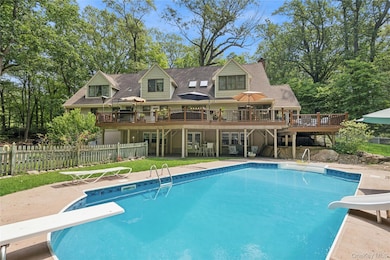
23 Bacon Rd Saint James, NY 11780
Estimated payment $9,324/month
Highlights
- In Ground Pool
- Open Floorplan
- Private Lot
- Saint James Elementary School Rated A
- Deck
- Ranch Style House
About This Home
BACK ON MARKET !! - ALL BINDERS ARE OFF, DEAL FELL THROUGH - HOME IS 100% AVAILABLE !
Welcome to 23 Bacon Road - The Best Value in the coveted Head of the Harbor ! This Elegant & Expansive Ranch-Style home is nestled on 2.38 beautifully landscaped acres in the heart of Head of the Harbor. Built in 1960 & designed by renowned builder Yablonski - This home offers over 5,300 square feet of exquisite living space, This one-of-a-kind gem features a first floor master bedroom, generous room sizes, a sun-drenched sun room and fully finished basement, perfect for entertaining or extended family. Each of the five oversized bedrooms offers comfort and privacy, with ample closet space throughout. The home seamlessly blends classic charm with with modern flavor and is surrounded by mature trees and rolling lawns in a tranquil setting. It's where luxury meets tranquility and every day feels like a vacation.
Take advantage of this rare opportunity to own a distinguished property in an exceptional North Shore location.
Listing Agent
Signature Premier Properties Brokerage Phone: 631-567-0100 License #10401257711 Listed on: 06/24/2025

Home Details
Home Type
- Single Family
Est. Annual Taxes
- $25,602
Year Built
- Built in 1960
Lot Details
- 2.38 Acre Lot
- Landscaped
- Private Lot
- Back and Front Yard
Parking
- 2 Car Garage
Home Design
- Ranch Style House
- Brick Exterior Construction
- Frame Construction
- Vinyl Siding
Interior Spaces
- 5,393 Sq Ft Home
- Open Floorplan
- Crown Molding
- Cathedral Ceiling
- Recessed Lighting
- 1 Fireplace
- Entrance Foyer
- Formal Dining Room
- Storage
- Wood Flooring
- Finished Basement
- Basement Fills Entire Space Under The House
Kitchen
- Eat-In Kitchen
- Breakfast Bar
- Convection Oven
- Microwave
- Freezer
- Dishwasher
- Stainless Steel Appliances
- Kitchen Island
Bedrooms and Bathrooms
- 5 Bedrooms
- En-Suite Primary Bedroom
- Walk-In Closet
- Bathroom on Main Level
- 5 Full Bathrooms
Laundry
- Laundry Room
- Dryer
- Washer
Outdoor Features
- In Ground Pool
- Deck
- Screened Patio
- Porch
Location
- Property is near schools and shops
Schools
- St James Elementary School
- Nesaquake Middle School
- Smithtown High School-East
Utilities
- Central Air
- Hot Water Heating System
- Radiant Heating System
- Propane
- Oil Water Heater
- Cesspool
- Cable TV Available
Listing and Financial Details
- Legal Lot and Block 8.000 / 1.00
Map
Home Values in the Area
Average Home Value in this Area
Tax History
| Year | Tax Paid | Tax Assessment Tax Assessment Total Assessment is a certain percentage of the fair market value that is determined by local assessors to be the total taxable value of land and additions on the property. | Land | Improvement |
|---|---|---|---|---|
| 2024 | $24,365 | $10,150 | $955 | $9,195 |
| 2023 | $22,244 | $10,150 | $955 | $9,195 |
| 2022 | $18,431 | $10,150 | $955 | $9,195 |
| 2021 | $18,431 | $10,150 | $955 | $9,195 |
| 2020 | $19,603 | $10,150 | $955 | $9,195 |
| 2019 | $19,603 | $0 | $0 | $0 |
| 2018 | -- | $10,150 | $955 | $9,195 |
| 2017 | $18,567 | $10,150 | $955 | $9,195 |
| 2016 | $18,488 | $10,150 | $955 | $9,195 |
| 2015 | -- | $10,150 | $955 | $9,195 |
| 2014 | -- | $10,150 | $955 | $9,195 |
Property History
| Date | Event | Price | List to Sale | Price per Sq Ft |
|---|---|---|---|---|
| 11/18/2025 11/18/25 | For Sale | $1,399,999 | 0.0% | $260 / Sq Ft |
| 10/22/2025 10/22/25 | Off Market | $1,399,999 | -- | -- |
| 06/24/2025 06/24/25 | For Sale | $1,399,999 | -- | $260 / Sq Ft |
Purchase History
| Date | Type | Sale Price | Title Company |
|---|---|---|---|
| Quit Claim Deed | -- | -- | |
| Quit Claim Deed | -- | -- | |
| Interfamily Deed Transfer | -- | -- | |
| Interfamily Deed Transfer | -- | -- |
About the Listing Agent

When you work with James, you tap into the collective experience of the best, most experienced Realtors on Long Island. Contact him today to discuss how he and Signature Premier Properties can help you market and sell your property successfully or find your perfect home.
James' Other Listings
Source: OneKey® MLS
MLS Number: 881144
APN: 0801-003-00-01-00-008-000
- 2 Sunset Dr
- 196-206 Jefferson Ave Unit 2B
- 196-206 Jefferson Ave Unit 1B
- 496 N Country Rd
- 445 N Country Rd
- 213 Lake Ave
- 198A Jefferson Ave Unit 2D
- 206 Jefferson Ave
- 198 B Jefferson Ave Unit 2D
- 202 Jefferson Ave Unit 2A
- 202 Jefferson Ave Unit 1D
- 202 Jefferson Ave Unit 1B
- 200 Jefferson Ave Unit 1C
- 200 Jefferson Ave Unit 1D
- 63 Hastings Dr
- 451 River Rd
- 11 Onyx N Dr
- 184 Hallock Rd Unit 3A2
- 184 Hallock Rd Unit 2E2
- 184 Hallock Rd Unit 1G1
Ask me questions while you tour the home.
