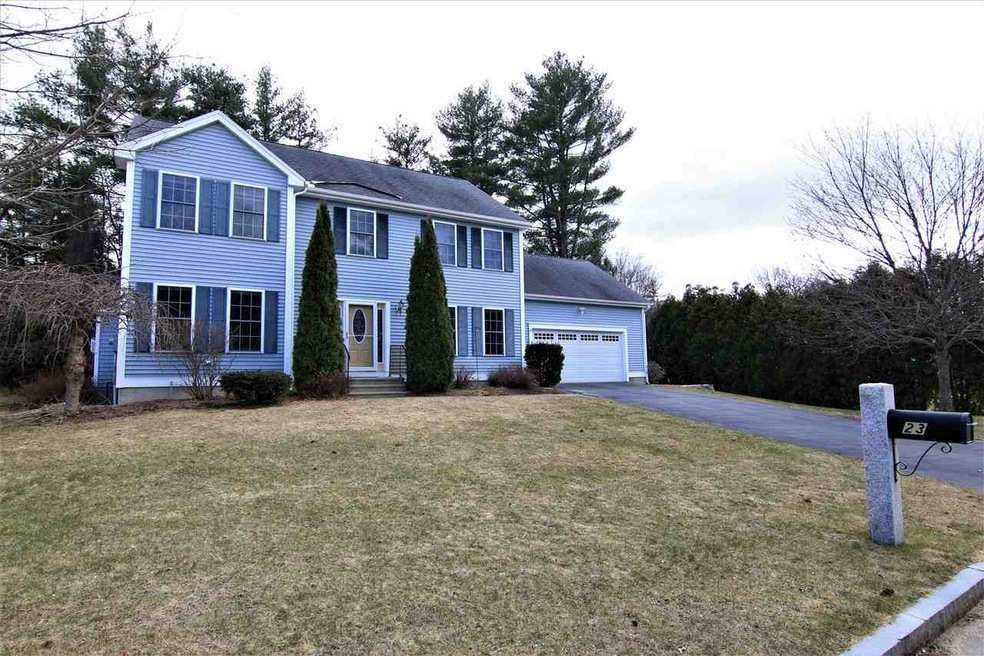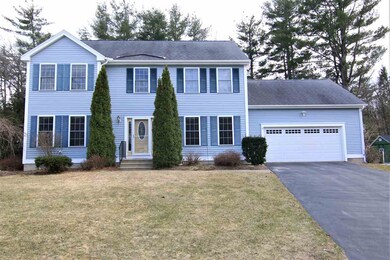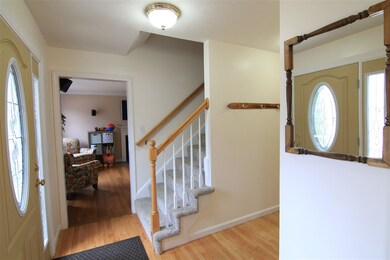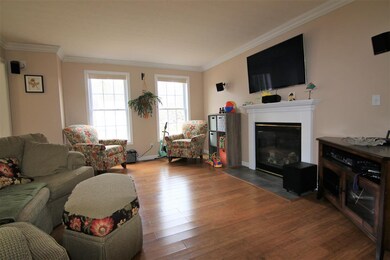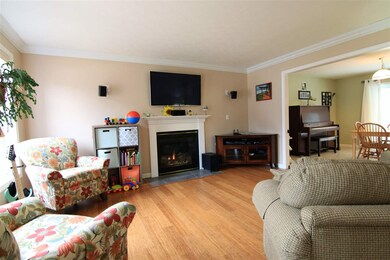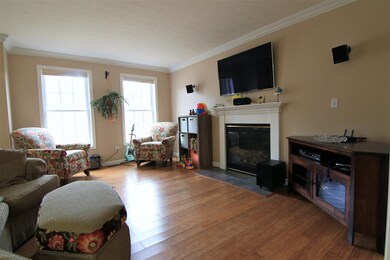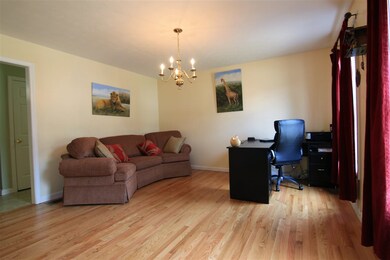
23 Bainbridge Dr Concord, NH 03301
East Concord NeighborhoodHighlights
- Colonial Architecture
- Wood Flooring
- Cul-De-Sac
- Deck
- 2 Car Direct Access Garage
- Walk-In Closet
About This Home
As of June 2018Spectacular and spacious 4 bedroom expanded colonial on landscaped lot in popular and attractive neighborhood of similar homes. Open kitchen with peninsula and breakfast area. Formal dining and front entry with newly refinished hardwood flooring. Front corner living room with cozy gas fireplace. The 1st floor ensemble is finished with a 1/2 bath and laundry at the garage entry for convenience. Upstairs has a private front to back master suite with bath and walk in closet situated by itself on one side and 3 additional bedrooms and bath on the other. Pull down to attic, central A/C and a wonderful basement for storage or future finished space. All this and convenience to exit 16 of I-93. Easy to show! Call Christy Goodhue Real Estate to schedule your showing 603-796-2082
Last Agent to Sell the Property
Central Gold Key Realty License #045771 Listed on: 04/20/2018
Home Details
Home Type
- Single Family
Est. Annual Taxes
- $8,390
Year Built
- Built in 2003
Lot Details
- 0.32 Acre Lot
- Cul-De-Sac
- Landscaped
- Lot Sloped Up
- Irrigation
- Garden
- Property is zoned RS
Parking
- 2 Car Direct Access Garage
- Automatic Garage Door Opener
- Driveway
Home Design
- Colonial Architecture
- Poured Concrete
- Wood Frame Construction
- Architectural Shingle Roof
- Vinyl Siding
Interior Spaces
- 2-Story Property
- Ceiling Fan
- Gas Fireplace
Kitchen
- Electric Range
- Microwave
- Dishwasher
Flooring
- Wood
- Carpet
- Vinyl
Bedrooms and Bathrooms
- 4 Bedrooms
- En-Suite Primary Bedroom
- Walk-In Closet
Laundry
- Laundry on main level
- Washer and Dryer Hookup
Unfinished Basement
- Connecting Stairway
- Interior Basement Entry
- Basement Storage
Outdoor Features
- Deck
Schools
- Rundlett Middle School
- Concord High School
Utilities
- Forced Air Heating System
- Heating System Uses Natural Gas
- 200+ Amp Service
- Natural Gas Water Heater
- High Speed Internet
Listing and Financial Details
- Legal Lot and Block 52 / H1
Ownership History
Purchase Details
Home Financials for this Owner
Home Financials are based on the most recent Mortgage that was taken out on this home.Purchase Details
Home Financials for this Owner
Home Financials are based on the most recent Mortgage that was taken out on this home.Purchase Details
Home Financials for this Owner
Home Financials are based on the most recent Mortgage that was taken out on this home.Similar Homes in Concord, NH
Home Values in the Area
Average Home Value in this Area
Purchase History
| Date | Type | Sale Price | Title Company |
|---|---|---|---|
| Warranty Deed | $324,933 | -- | |
| Warranty Deed | $324,933 | -- | |
| Warranty Deed | $288,000 | -- | |
| Warranty Deed | $288,000 | -- | |
| Warranty Deed | $264,300 | -- | |
| Warranty Deed | $264,300 | -- |
Mortgage History
| Date | Status | Loan Amount | Loan Type |
|---|---|---|---|
| Open | $285,000 | Stand Alone Refi Refinance Of Original Loan | |
| Closed | $294,900 | New Conventional | |
| Previous Owner | $193,000 | Unknown | |
| Previous Owner | $211,378 | Purchase Money Mortgage |
Property History
| Date | Event | Price | Change | Sq Ft Price |
|---|---|---|---|---|
| 06/29/2018 06/29/18 | Sold | $324,900 | 0.0% | $149 / Sq Ft |
| 04/25/2018 04/25/18 | Pending | -- | -- | -- |
| 04/20/2018 04/20/18 | For Sale | $324,900 | +12.8% | $149 / Sq Ft |
| 10/11/2013 10/11/13 | Sold | $288,000 | -6.7% | $132 / Sq Ft |
| 09/17/2013 09/17/13 | Pending | -- | -- | -- |
| 09/12/2013 09/12/13 | For Sale | $308,800 | -- | $142 / Sq Ft |
Tax History Compared to Growth
Tax History
| Year | Tax Paid | Tax Assessment Tax Assessment Total Assessment is a certain percentage of the fair market value that is determined by local assessors to be the total taxable value of land and additions on the property. | Land | Improvement |
|---|---|---|---|---|
| 2024 | $10,428 | $376,600 | $135,600 | $241,000 |
| 2023 | $10,051 | $374,200 | $135,600 | $238,600 |
| 2022 | $9,688 | $374,200 | $135,600 | $238,600 |
| 2021 | $9,400 | $374,200 | $135,600 | $238,600 |
| 2020 | $8,884 | $332,000 | $83,700 | $248,300 |
| 2019 | $8,823 | $317,600 | $82,400 | $235,200 |
| 2018 | $9,074 | $321,900 | $79,100 | $242,800 |
| 2017 | $8,390 | $297,100 | $76,000 | $221,100 |
| 2016 | $8,102 | $292,800 | $76,000 | $216,800 |
| 2015 | $5,910 | $278,700 | $79,100 | $199,600 |
| 2014 | $7,472 | $278,700 | $79,100 | $199,600 |
| 2013 | -- | $278,700 | $79,100 | $199,600 |
| 2012 | -- | $274,900 | $75,300 | $199,600 |
Agents Affiliated with this Home
-

Seller's Agent in 2018
Christy Goodhue Mank
Central Gold Key Realty
(603) 731-5175
1 in this area
123 Total Sales
-
C
Buyer's Agent in 2018
Chris Powles
Keller Williams Realty Metro-Concord
(603) 268-5434
11 Total Sales
-
J
Seller's Agent in 2013
Joe Alexander
Alexander Real Estate
(603) 568-1906
7 Total Sales
Map
Source: PrimeMLS
MLS Number: 4687580
APN: CNCD-000118H-000001-000052
- 20 Edward Dr
- 102 Mountain Rd
- 26 Jennifer Dr
- 141 Mountain Rd
- 105 Oak Hill Rd
- 25 Dominique Dr
- 205 Mountain Rd
- 136 Portsmouth St
- 6 Midmark Ln
- 8 Hampshire Dr
- 240 Mountain Rd
- 235 Mountain Rd
- 169 Portsmouth St Unit 17
- 169 Portsmouth St Unit 36
- 11 Broken Ground Dr
- 96 E Side Dr
- 14 Carpenter St
- 3 Palm St
- 426 N State St
- 6 Davis St
