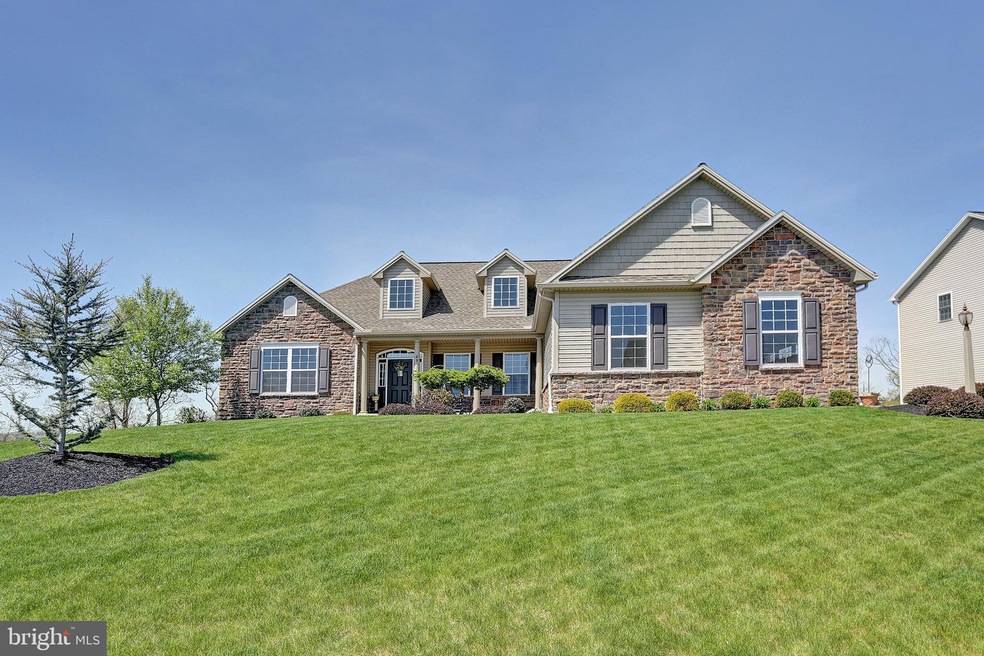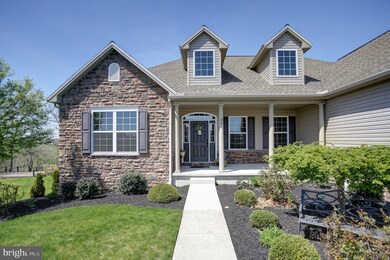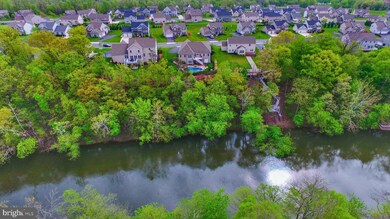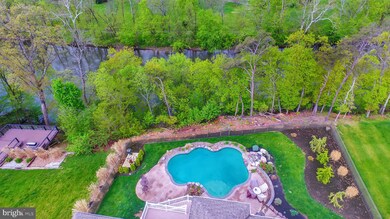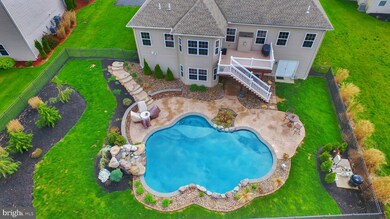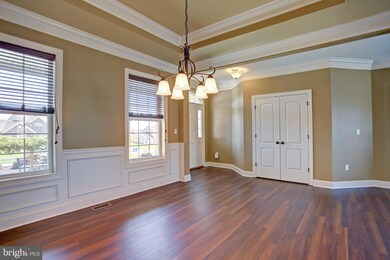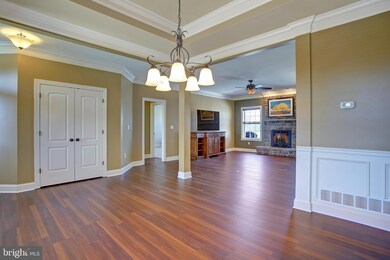
23 Balfour Dr Mechanicsburg, PA 17050
Silver Spring NeighborhoodEstimated Value: $621,658 - $689,000
Highlights
- Filtered Pool
- Waterfall on Lot
- Deck
- Green Ridge Elementary School Rated A
- 0.52 Acre Lot
- Rambler Architecture
About This Home
As of July 2018TRULY PERFECTION PLUS and PRICED TO SELL! Spectacular and stunning all at once, even the "choosiest" buyer's jaw will drop! This custom ranch style home is situated on an elevated parcel that backs to the creek with oversized side entry garage and curved front walkway graced with pleasing landscaping that leads to your lovely covered front porch. Upon entry, attention to detail is apparent everywhere in this open floorplan! You'll love the large family room with gas fireplace. The chef's kitchen boasts loads of slab granite, curved breakfast bar, pantry, stainless steel appliances and gas cooking. The adjoining breakfast area offers an extended view. Beautiful shadowboxing accents the walls of the formal dining area. This home has a gorgeous master suite with tiled shower and jetted tub but also offers a split floorplan with 2 additional bedrooms and another full bath on the main level. There is a 4th bedroom and full bath in the lower walkout living area as well, for plenty of rooms for guests to stay over. Lower level offers a whole new area of living space with a 27x32 family room, adjoining exercise area and workshop. Outdoor living is going to be fantastic in your backyard oasis. Imagine dining al fresco on your oversized composite deck, which sits high with views and overlooks the sparking inground salt water pool with soothing waterfall. The pool is also partial self cleaning! Every living convenience one could hope for is checked off in this amazing property! Located in popular Millfording Highlands in the Cumberland Valley School District, you'll love the location and nearby amenities. Call Today!
Home Details
Home Type
- Single Family
Est. Annual Taxes
- $5,609
Year Built
- Built in 2012
Lot Details
- 0.52 Acre Lot
- Extensive Hardscape
HOA Fees
- $20 Monthly HOA Fees
Parking
- 3 Car Attached Garage
- Side Facing Garage
- Garage Door Opener
Home Design
- Rambler Architecture
- Poured Concrete
- Asphalt Roof
- Stone Siding
- Vinyl Siding
Interior Spaces
- 2,155 Sq Ft Home
- Property has 1 Level
- Gas Fireplace
- Family Room
- Breakfast Room
- Home Gym
Flooring
- Carpet
- Laminate
- Ceramic Tile
Bedrooms and Bathrooms
- 3 Main Level Bedrooms
- En-Suite Primary Bedroom
Finished Basement
- Walk-Out Basement
- Basement Fills Entire Space Under The House
- Interior and Exterior Basement Entry
- Workshop
- Natural lighting in basement
Pool
- Filtered Pool
- In Ground Pool
- Fence Around Pool
Outdoor Features
- Deck
- Patio
- Waterfall on Lot
- Water Fountains
- Exterior Lighting
Utilities
- Forced Air Heating and Cooling System
- 200+ Amp Service
- Cable TV Available
Community Details
- Esquire Association Management HOA
- Millfording Highlands Subdivision
Listing and Financial Details
- Tax Lot 76
- Assessor Parcel Number 38-07-0457-109
Ownership History
Purchase Details
Home Financials for this Owner
Home Financials are based on the most recent Mortgage that was taken out on this home.Purchase Details
Home Financials for this Owner
Home Financials are based on the most recent Mortgage that was taken out on this home.Purchase Details
Home Financials for this Owner
Home Financials are based on the most recent Mortgage that was taken out on this home.Similar Homes in Mechanicsburg, PA
Home Values in the Area
Average Home Value in this Area
Purchase History
| Date | Buyer | Sale Price | Title Company |
|---|---|---|---|
| Pizzingrilli Stephen M | $498,000 | None Available | |
| Bullers James B | $417,000 | -- | |
| Classic Communities Corp | $141,075 | -- |
Mortgage History
| Date | Status | Borrower | Loan Amount |
|---|---|---|---|
| Previous Owner | Bullers James B | $374,400 | |
| Previous Owner | Bullers James B | $55,000 | |
| Previous Owner | Bullers James B | $20,000 | |
| Previous Owner | Bullers James B | $333,600 | |
| Previous Owner | Classic Communities Corp | $331,200 |
Property History
| Date | Event | Price | Change | Sq Ft Price |
|---|---|---|---|---|
| 07/19/2018 07/19/18 | Sold | $498,000 | -0.4% | $231 / Sq Ft |
| 05/19/2018 05/19/18 | Pending | -- | -- | -- |
| 05/11/2018 05/11/18 | For Sale | $499,900 | +19.9% | $232 / Sq Ft |
| 11/16/2012 11/16/12 | Sold | $417,000 | +195.6% | $201 / Sq Ft |
| 09/18/2012 09/18/12 | Sold | $141,075 | -66.2% | $68 / Sq Ft |
| 05/10/2012 05/10/12 | Pending | -- | -- | -- |
| 05/10/2012 05/10/12 | For Sale | $417,000 | +180.8% | $201 / Sq Ft |
| 03/09/2012 03/09/12 | Pending | -- | -- | -- |
| 01/30/2012 01/30/12 | For Sale | $148,500 | -- | $72 / Sq Ft |
Tax History Compared to Growth
Tax History
| Year | Tax Paid | Tax Assessment Tax Assessment Total Assessment is a certain percentage of the fair market value that is determined by local assessors to be the total taxable value of land and additions on the property. | Land | Improvement |
|---|---|---|---|---|
| 2025 | $7,159 | $444,200 | $97,800 | $346,400 |
| 2024 | $6,810 | $444,200 | $97,800 | $346,400 |
| 2023 | $6,466 | $444,200 | $97,800 | $346,400 |
| 2022 | $6,307 | $444,200 | $97,800 | $346,400 |
| 2021 | $6,171 | $444,200 | $97,800 | $346,400 |
| 2020 | $6,056 | $444,200 | $97,800 | $346,400 |
| 2019 | $5,957 | $444,200 | $97,800 | $346,400 |
| 2018 | $5,609 | $425,500 | $97,800 | $327,700 |
| 2017 | $5,510 | $425,500 | $97,800 | $327,700 |
| 2016 | -- | $425,500 | $97,800 | $327,700 |
| 2015 | -- | $425,500 | $97,800 | $327,700 |
| 2014 | -- | $407,200 | $97,800 | $309,400 |
Agents Affiliated with this Home
-
Jamie Berrier

Seller's Agent in 2018
Jamie Berrier
RSR, REALTORS, LLC
(717) 648-5813
37 in this area
222 Total Sales
-
Michelle Sneidman

Buyer's Agent in 2018
Michelle Sneidman
Keller Williams of Central PA
(717) 439-6531
30 in this area
332 Total Sales
-
Garrett Rothman

Buyer's Agent in 2012
Garrett Rothman
RSR, REALTORS, LLC
(717) 343-8909
21 in this area
261 Total Sales
Map
Source: Bright MLS
MLS Number: 1000464588
APN: 38-07-0457-109
- 207 Dunbar Dr
- 3 Redstone Ct
- 3 Bethpage Dr
- 5 Meadow View Ct
- 185 Sample Bridge Rd
- 5 Braxton Road Lot#57
- 7 Braxton Road Lot#56
- 26 Barnhart Cir
- 122 Silver Dr Unit ADDISON
- 122 Silver Dr Unit ETHAN
- 122 Silver Dr Unit ANDREWS
- 1216 Bent Creek Blvd
- 466 Sample Bridge Rd
- 1109 E Powderhorn Rd
- 48 Braxton Rd
- 47 Braxton Rd
- 24 Braxton Rd
- 18 Rycroft Rd
- 20 Rycroft Rd
- 19 Rycroft Rd
