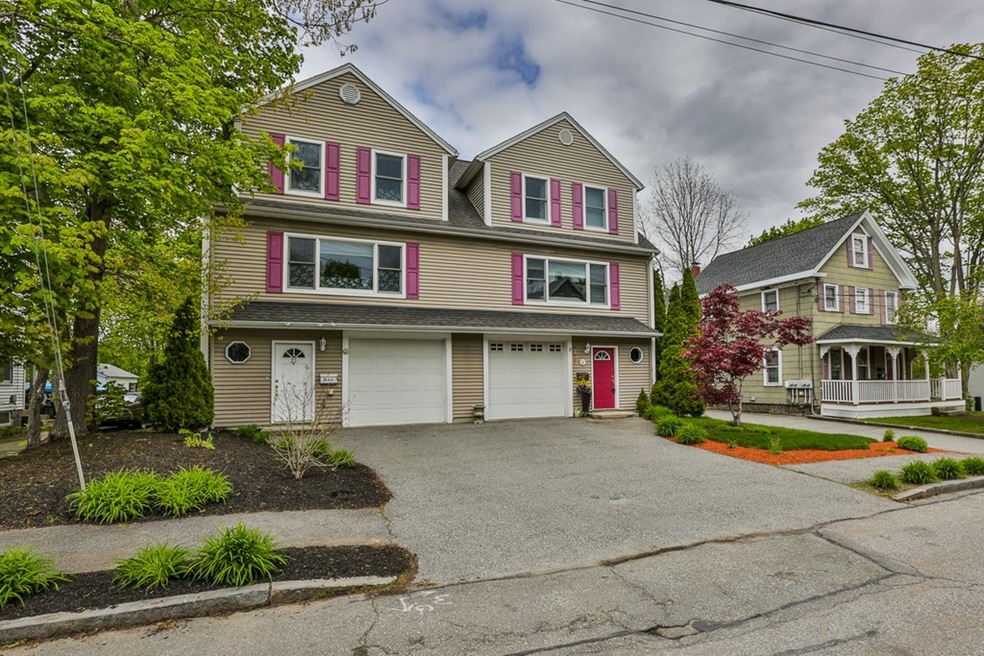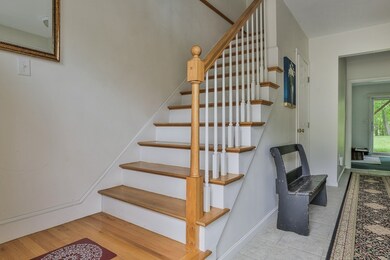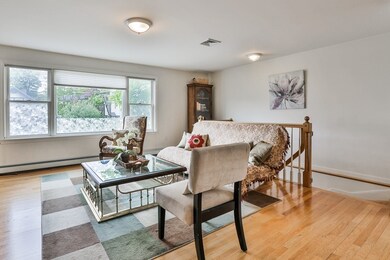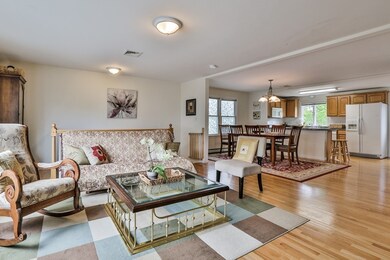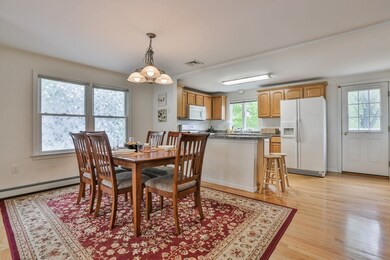
23 Bartley St Unit B Wakefield, MA 01880
West Side NeighborhoodHighlights
- Wood Flooring
- Attic
- Central Air
About This Home
As of March 2025No condo fee and Pet Friendly Spacious WEST SIDE Townhouse!! Enter the front door or come in through the garage to a spacious entry where there is also a finished room with walkout and bath above grade. 3 GENEROUS size bedrooms, 2.5 baths, great yard, GARAGE, walk up attic and more!! This incredibly well located townhouse has a fantastic open concept living space that is sun splashed and wide open! Well thought out storage/closet space. Do you like to garden? You will LOVE the yard!! Back yard landscaping just updated with fresh soil, plantings & mulch! Bus and Commuter Rail just about 1/2 mile away. Seasonal Farmers Market, Shopping, Restaurants, Lake Quannapowitt and more all within 1 mile of this home. Move right in just in time to enjoy all Wakefield has to offer during the summer - Boating on Lake Quannapowitt, a huge Fourth of July Celebration including a large parade and the Festival Italia!
Townhouse Details
Home Type
- Townhome
Est. Annual Taxes
- $7,426
Year Built
- Built in 2001
Lot Details
- Year Round Access
Parking
- 1 Car Garage
Kitchen
- Range
- Dishwasher
Flooring
- Wood
- Wall to Wall Carpet
- Tile
Laundry
- Dryer
- Washer
Utilities
- Central Air
- Hot Water Baseboard Heater
- Heating System Uses Gas
- Natural Gas Water Heater
Additional Features
- Attic
- Basement
Community Details
- Pets Allowed
Listing and Financial Details
- Assessor Parcel Number M:000013 B:122B P:00027B
Ownership History
Purchase Details
Home Financials for this Owner
Home Financials are based on the most recent Mortgage that was taken out on this home.Purchase Details
Home Financials for this Owner
Home Financials are based on the most recent Mortgage that was taken out on this home.Purchase Details
Home Financials for this Owner
Home Financials are based on the most recent Mortgage that was taken out on this home.Similar Homes in the area
Home Values in the Area
Average Home Value in this Area
Purchase History
| Date | Type | Sale Price | Title Company |
|---|---|---|---|
| Condominium Deed | $481,000 | -- | |
| Deed | $336,700 | -- | |
| Deed | $336,700 | -- | |
| Deed | $323,405 | -- |
Mortgage History
| Date | Status | Loan Amount | Loan Type |
|---|---|---|---|
| Open | $594,500 | Purchase Money Mortgage | |
| Closed | $594,500 | Purchase Money Mortgage | |
| Closed | $380,000 | Stand Alone Refi Refinance Of Original Loan | |
| Closed | $384,800 | New Conventional | |
| Previous Owner | $270,400 | Stand Alone Refi Refinance Of Original Loan | |
| Previous Owner | $279,400 | Purchase Money Mortgage | |
| Previous Owner | $258,700 | Purchase Money Mortgage |
Property History
| Date | Event | Price | Change | Sq Ft Price |
|---|---|---|---|---|
| 03/25/2025 03/25/25 | Sold | $725,000 | -3.3% | $380 / Sq Ft |
| 02/18/2025 02/18/25 | Pending | -- | -- | -- |
| 02/12/2025 02/12/25 | Price Changed | $749,900 | -3.8% | $393 / Sq Ft |
| 01/29/2025 01/29/25 | For Sale | $779,900 | +62.1% | $409 / Sq Ft |
| 08/21/2019 08/21/19 | Sold | $481,000 | -3.4% | $252 / Sq Ft |
| 07/01/2019 07/01/19 | Pending | -- | -- | -- |
| 06/20/2019 06/20/19 | Price Changed | $498,000 | -2.4% | $261 / Sq Ft |
| 06/07/2019 06/07/19 | Price Changed | $510,000 | -2.8% | $267 / Sq Ft |
| 05/15/2019 05/15/19 | For Sale | $524,900 | -- | $275 / Sq Ft |
Tax History Compared to Growth
Tax History
| Year | Tax Paid | Tax Assessment Tax Assessment Total Assessment is a certain percentage of the fair market value that is determined by local assessors to be the total taxable value of land and additions on the property. | Land | Improvement |
|---|---|---|---|---|
| 2025 | $7,426 | $654,300 | $0 | $654,300 |
| 2024 | $7,793 | $692,700 | $0 | $692,700 |
| 2023 | $7,756 | $661,200 | $0 | $661,200 |
| 2022 | $6,061 | $492,000 | $0 | $492,000 |
| 2021 | $6,085 | $478,000 | $0 | $478,000 |
| 2020 | $6,062 | $474,700 | $0 | $474,700 |
| 2019 | $5,586 | $435,400 | $0 | $435,400 |
| 2018 | $5,638 | $435,400 | $0 | $435,400 |
| 2017 | $4,692 | $360,100 | $0 | $360,100 |
| 2016 | $4,603 | $341,200 | $0 | $341,200 |
| 2015 | $4,599 | $341,200 | $0 | $341,200 |
| 2014 | $4,192 | $328,000 | $0 | $328,000 |
Agents Affiliated with this Home
-

Seller's Agent in 2025
Fayth Cregg
Leading Edge Real Estate
(617) 803-0923
2 in this area
81 Total Sales
-
C
Buyer's Agent in 2025
Chetna Bhardwaj
Compass
1 in this area
10 Total Sales
-

Seller's Agent in 2019
Laurie Hunt
North Star RE Agents, LLC
(781) 244-3350
8 in this area
92 Total Sales
Map
Source: MLS Property Information Network (MLS PIN)
MLS Number: 72501066
APN: WAKE-000013-000122B-000027B
- 272 Albion St Unit 1
- 248 Albion St Unit 211
- 28 B Lake St
- 28 Lake St Unit B
- 28 Lake St Unit A
- 28 Lake St
- 16 Woodland Rd
- 69 Foundry St Unit 305
- 62 Foundry St Unit 215
- 62 Foundry St Unit 216
- 62 Foundry St Unit 208
- 62 Foundry St Unit 201
- 62 Foundry St Unit 406
- 62 Foundry St Unit 508
- 62 Foundry St Unit 312
- 62 Foundry St Unit 310
- 62 Foundry St Unit 313
- 62 Foundry St Unit 213
- 48 W Park Dr
- 49 Chestnut St Unit 1
