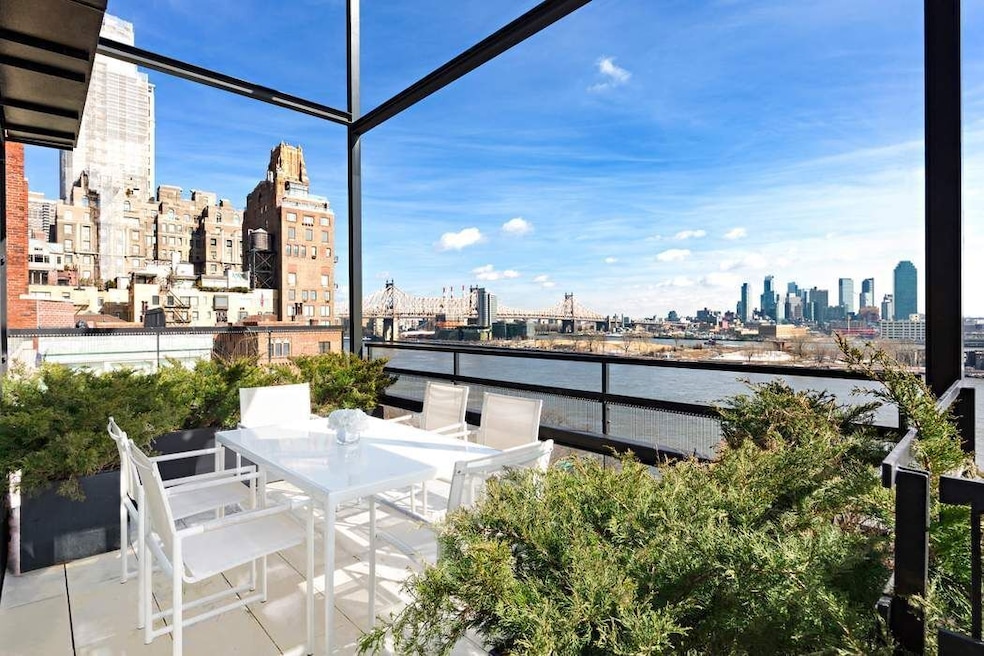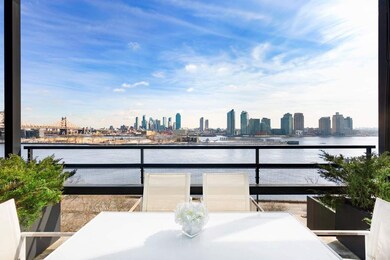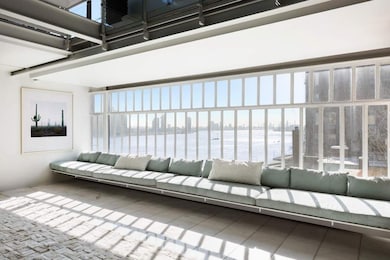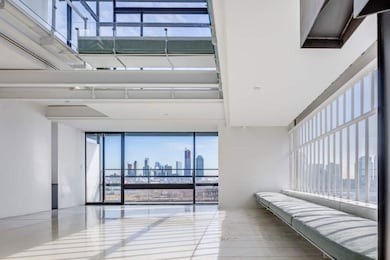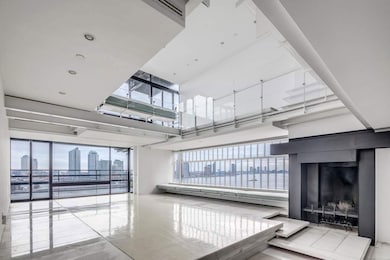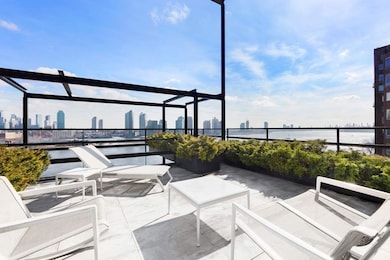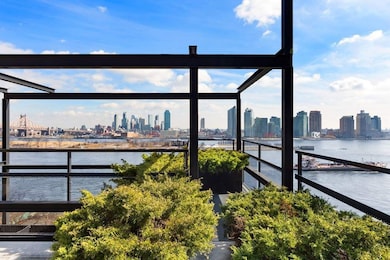
23 Beekman Place New York, NY 10022
Turtle Bay NeighborhoodEstimated payment $106,763/month
Highlights
- River View
- Wood Flooring
- No HOA
- P.S. 59 Beekman Hill International Rated A
- Terrace
- 1-minute walk to Peter Detmold Park Dog Run
About This Home
The Paul Rudolph Townhouse at 23 Beekman Place presents a rare trifecta of iconic design, breathtaking views and a coveted address. Originally built in 1867 as a single family home in a row of elegant townhouses, the townhouse was purchased by the architect Paul Rudolph in 1976. Widely regarded as one of the most influential architects of the 20th Century, Rudolph was Chair of Yale University's School of Architecture in the 1960's. Through commissions such as the designer Halston's townhouse on East 63rd Street, Rudolph Hall at Yale University and numerous large scale projects both in the U.S. and abroad, Rudolph was a leading proponent of the Modernist movement. Soon after acquiring 23 Beekman Place, Rudolph embarked on a multi-year renovation of the five original floors of the townhouse and added a spectacular four-level penthouse. The penthouse became Rudolph's primary residence and "design laboratory"; it is one of the most extraordinary residences in New York City and represents the culmination of Rudolph's thinking about architecture and interior design. With its 4 levels and 5 private terraces, the penthouse literally cantilevers over Beekman Place, affording breathtaking river views. There are 3 bedrooms, 3 bathrooms, a wood-burning fireplace and a chef's kitchen including a Gaggenau six burner stove, a Bosch dishwasher and two Subzero refrigerators. The current owners retained the architects Jared Della Valle and Andrew Bernheimer to update the penthouse in a manner consistent with Rudolph's vision, an effort which was awarded by the prestigious American Institute of Architecture.
The five floors beneath the penthouse, which are accessed via elevator, are comprised of 3 private residences, each of which retains the hallmarks of Rudolph's signature style. The ground floor apartment is a duplex comprised of 2 bedrooms and 2 1/2 bathrooms and boasting a garden. The two apartments above this are also duplexes, each comprised of 2 bedrooms and 2 bathrooms and featuring full height windows with terraces looking onto the East River.
The Paul Rudolph Townhouse presents several attractive possibilities: maintaining the current 4 residence configuration, living in the penthouse and keeping the lower floors as separate apartments or converting the entire building to a magnificent and uniquely iconic single family residence.
Property Details
Home Type
- Multi-Family
Est. Annual Taxes
- $204,732
Year Built
- Built in 1867
Lot Details
- 2,000 Sq Ft Lot
- South Facing Home
- Garden
Property Views
- River
- City
Interior Spaces
- 9,296 Sq Ft Home
- Wood Burning Fireplace
- Den
- Wood Flooring
- Laundry in unit
Kitchen
- Eat-In Kitchen
- Dishwasher
Bedrooms and Bathrooms
- 9 Bedrooms
Outdoor Features
- Balcony
- Terrace
Utilities
- Central Air
Listing and Financial Details
- Legal Lot and Block 0118 / 01361
Community Details
Overview
- No Home Owners Association
- 4 Units
- Paul Rudolph House Condos
- Beekman Subdivision
- 7-Story Property
Amenities
- Community Garden
- Building Terrace
Map
Home Values in the Area
Average Home Value in this Area
Property History
| Date | Event | Price | Change | Sq Ft Price |
|---|---|---|---|---|
| 08/07/2025 08/07/25 | Price Changed | $16,495,000 | -1.2% | $1,774 / Sq Ft |
| 08/06/2025 08/06/25 | Price Changed | $16,700,000 | -1.8% | $1,796 / Sq Ft |
| 06/24/2025 06/24/25 | Price Changed | $17,000,000 | -2.9% | $1,829 / Sq Ft |
| 02/04/2025 02/04/25 | Price Changed | $17,500,000 | -5.4% | $1,883 / Sq Ft |
| 07/09/2024 07/09/24 | For Sale | $18,500,000 | -- | $1,990 / Sq Ft |
Similar Homes in New York, NY
Source: Real Estate Board of New York (REBNY)
MLS Number: RLS10982007
- 2 Beekman Place Unit 10 B
- 2 Beekman Place Unit 5AG
- 2 Beekman Place Unit 12D
- 2 Beekman Place Unit 8C
- 2 Beekman Place Unit 1 B
- 2 Beekman Place Unit 4ABG
- 2 Beekman Place Unit 15/16C
- 2 Beekman Place Unit 14E
- 12 Beekman Place Unit 11A
- 12 Beekman Place Unit 11B
- 12 Beekman Place
- 12 Beekman Place Unit PHA
- 12 Beekman Place Unit 9D
- 12 Beekman Place Unit 8D
- 12 Beekman Place Unit 2F
- 12 Beekman Place Unit 1A
- 10 Mitchell Place Unit 2AB
- 10 Mitchell Place Unit 9E
- 10 Mitchell Place Unit 2E
- 1 Beekman Place Unit 15A
- 20 Beekman Place Unit 7B
- 20 Beekman Place Unit 7FG
- 20 Beekman Place Unit PHC
- 419 E 50th St Unit 4 R
- 419 E 50th St Unit 4F
- 434 E 52nd St Unit 1E
- 400 E 51st St
- 938 1st Ave
- 940 1st Ave Unit FL3-ID2040
- 940 1st Ave Unit FL2-ID2041
- 942 1st Ave
- 358 E 51st St Unit 2-B
- 351 E 51st St Unit THF
- 345 E 50th St Unit 5D
- 865 United Nations Plaza
- 349 E 52nd St Unit 2r
- 349 E 52nd St Unit 4R
- 411 E 53rd St
- 340 E 52nd St Unit 4B
- 340 E 52nd St Unit PHA
