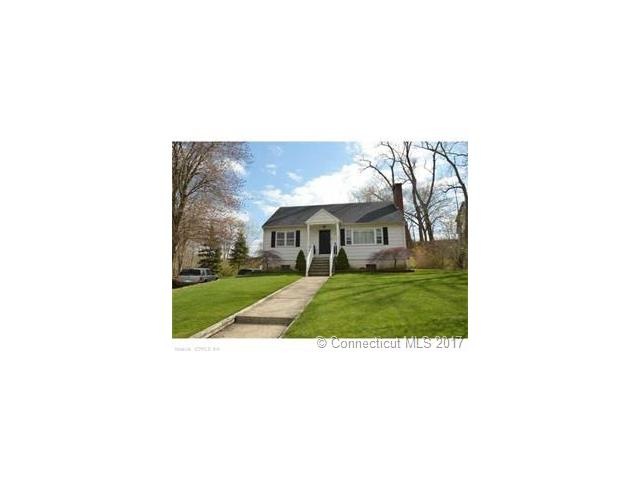
23 Bellview Rd Branford, CT 06405
Branford Hills NeighborhoodEstimated Value: $416,000 - $519,019
Highlights
- Cape Cod Architecture
- 2 Fireplaces
- Thermal Windows
- Deck
- No HOA
- Cul-De-Sac
About This Home
As of June 2017Welcome home to this beautifully maintained 4 bedroom 2 1/2 bath home, that has spacious and sunny rooms and wood floor through out. As you enter the Living room it has a charming open staircase and wood burning fireplace. There is a large sunny eat in kitchen that has access to a back yard deck. There are 2 bedrooms on the first floor and full bath complete the first floor. Upstairs you will find another two large bedrooms with newly remodeled bath, master even has a king sized bed with plenty of closet storage. On the lowest level is a family room with second fireplace with high ceilings. This home is built with steel beam construction, and also features a new high efficiency gas furnace and newer hot water heater. This home is located at the end of a cul-de-sac, but very close to shopping and highway.
Last Agent to Sell the Property
Houlihan Lawrence WD License #RES.0765382 Listed on: 02/06/2017

Home Details
Home Type
- Single Family
Est. Annual Taxes
- $4,575
Year Built
- Built in 1961
Lot Details
- 8,712 Sq Ft Lot
- Cul-De-Sac
Home Design
- Cape Cod Architecture
- Wood Siding
- Shingle Siding
Interior Spaces
- 2,000 Sq Ft Home
- 2 Fireplaces
- Thermal Windows
Kitchen
- Built-In Oven
- Electric Range
- Dishwasher
Bedrooms and Bathrooms
- 4 Bedrooms
Partially Finished Basement
- Walk-Out Basement
- Basement Fills Entire Space Under The House
Parking
- Parking Deck
- Driveway
Outdoor Features
- Deck
Schools
- John B. Sliney Elementary School
- Branford High School
Utilities
- Baseboard Heating
- Heating System Uses Natural Gas
- Cable TV Available
Community Details
- No Home Owners Association
Ownership History
Purchase Details
Home Financials for this Owner
Home Financials are based on the most recent Mortgage that was taken out on this home.Purchase Details
Home Financials for this Owner
Home Financials are based on the most recent Mortgage that was taken out on this home.Purchase Details
Similar Homes in Branford, CT
Home Values in the Area
Average Home Value in this Area
Purchase History
| Date | Buyer | Sale Price | Title Company |
|---|---|---|---|
| Festa Anthony J | -- | -- | |
| Festa Anthony J | $274,000 | -- | |
| Zacharias Timothy A | $188,000 | -- |
Mortgage History
| Date | Status | Borrower | Loan Amount |
|---|---|---|---|
| Open | Festa Anthony | $38,000 | |
| Open | Festa Anthony J | $269,037 | |
| Previous Owner | Zacharias Timothy A | $195,000 | |
| Previous Owner | Zacharias Timothy A | $184,650 | |
| Previous Owner | Zacharias Timothy A | $189,300 | |
| Previous Owner | Zacharias Timothy A | $179,000 | |
| Previous Owner | Zacharias Timothy A | $174,500 |
Property History
| Date | Event | Price | Change | Sq Ft Price |
|---|---|---|---|---|
| 06/27/2017 06/27/17 | Sold | $274,000 | -0.3% | $137 / Sq Ft |
| 05/26/2017 05/26/17 | Pending | -- | -- | -- |
| 02/06/2017 02/06/17 | For Sale | $274,900 | -- | $137 / Sq Ft |
Tax History Compared to Growth
Tax History
| Year | Tax Paid | Tax Assessment Tax Assessment Total Assessment is a certain percentage of the fair market value that is determined by local assessors to be the total taxable value of land and additions on the property. | Land | Improvement |
|---|---|---|---|---|
| 2024 | $5,672 | $186,100 | $64,800 | $121,300 |
| 2023 | $5,563 | $186,100 | $64,800 | $121,300 |
| 2022 | $5,481 | $186,100 | $64,800 | $121,300 |
| 2021 | $5,481 | $186,100 | $64,800 | $121,300 |
| 2020 | $5,382 | $186,100 | $64,800 | $121,300 |
| 2019 | $4,852 | $166,900 | $64,800 | $102,100 |
| 2018 | $4,780 | $166,900 | $64,800 | $102,100 |
| 2017 | $4,752 | $166,900 | $64,800 | $102,100 |
| 2016 | $4,575 | $166,900 | $64,800 | $102,100 |
| 2015 | $4,495 | $166,900 | $64,800 | $102,100 |
| 2014 | $4,369 | $166,500 | $64,800 | $101,700 |
Agents Affiliated with this Home
-
Greg robbins

Seller's Agent in 2017
Greg robbins
Houlihan Lawrence WD
(203) 464-0125
12 in this area
162 Total Sales
-
KD Kling

Seller Co-Listing Agent in 2017
KD Kling
William Raveis Real Estate
(203) 871-7348
7 in this area
88 Total Sales
Map
Source: SmartMLS
MLS Number: N10195919
APN: BRAN-000007B-000006-000036
- 3 Bellview Rd
- 131 Florence Rd Unit 2A
- 215 Monticello Dr Unit 215
- 45 Jefferson Rd Unit 6-4
- 45 Jefferson Rd Unit 4-2
- 278 Monticello Dr
- 40 Peddlers Dr
- 21 Orchard Hill Rd
- 55 Peddlers Dr Unit 55
- 101 Peddlers Dr Unit 101
- 29 Rose Hill Rd
- 21 Lakeview Dr
- 72 Montoya Dr Unit 72
- 13 Stonegate Unit A
- 324 Maple St
- 63 Briarwood Ln Unit A
- 215 Main St
- 214 Alps Rd Unit 37
- 34 Harbour Village Unit A
- 157 Saltonstall Pkwy
