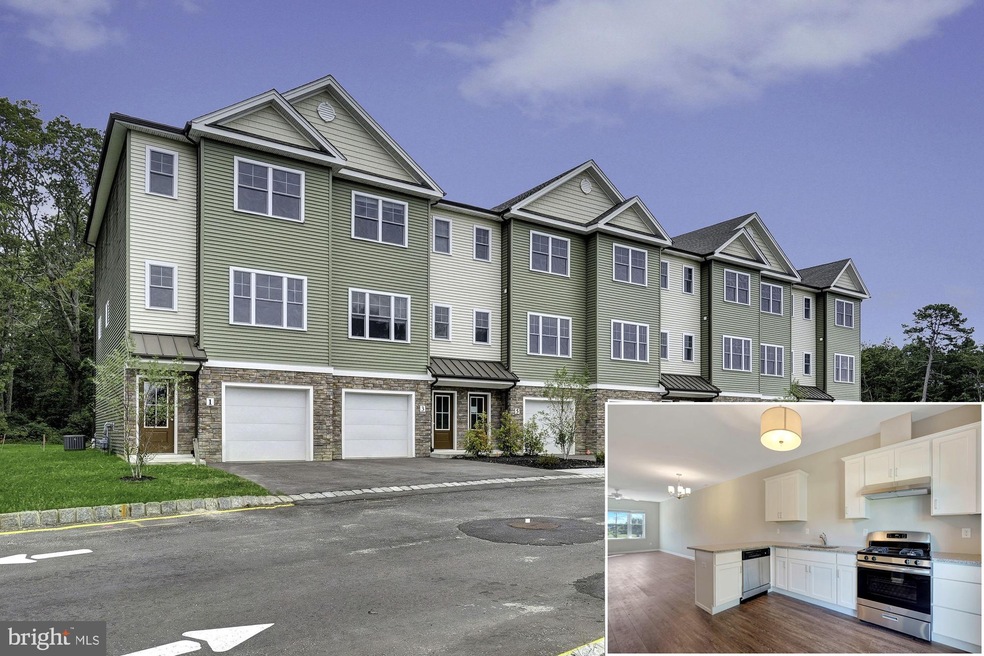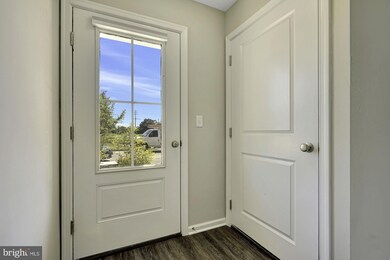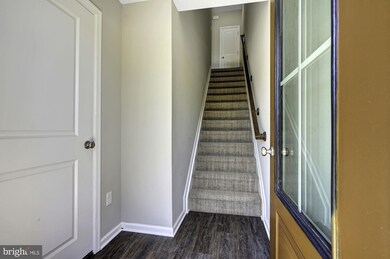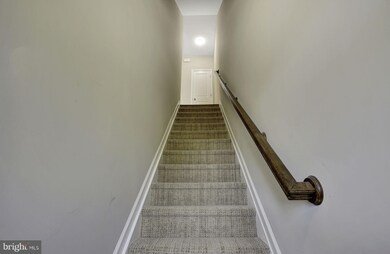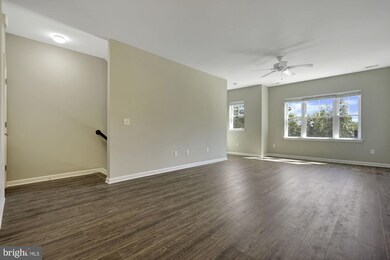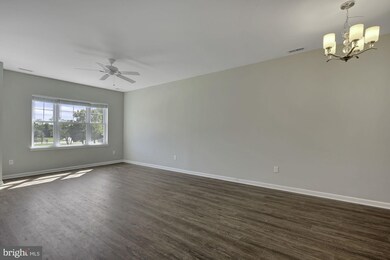23 Berkeley Crossings Way Berkeley Township, NJ 08721
Highlights
- New Construction
- Deck
- Jogging Path
- Open Floorplan
- Bonus Room
- 1 Car Direct Access Garage
About This Home
As of December 2023Phase 3 now available in Berkeley Crossings! This 24-unit townhome community boasts a beautiful park like setting in Berkeley Township, minutes from Route 9, the Garden State Parkway and the beautiful waterfront town of Ocean Gate. Each townhome features an open floorplan, two large bedrooms with en-suite baths, exterior deck, finished bonus room and a one-car garage. The kitchen offers wood cabinetry and stainless steel appliances. Bathrooms are beautifully finished with Kohler fixtures and faucets. Additional features include gas heat, central air, public water/sewer, and a 10-year home builder warranty. These units have a storage room w/ sliding door & rear staircase. Your lifestyle possibilities are endless here! *Pictures are shown with some upgrades previous unit that closed.
Last Buyer's Agent
Michael Glasser
Smart Appraisal Services Inc
Townhouse Details
Home Type
- Townhome
Est. Annual Taxes
- $5,123
Year Built
- Built in 2020 | New Construction
HOA Fees
- $200 Monthly HOA Fees
Parking
- 1 Car Direct Access Garage
- Front Facing Garage
Home Design
- Slab Foundation
- Shingle Roof
- Vinyl Siding
Interior Spaces
- 1,732 Sq Ft Home
- Property has 3 Levels
- Open Floorplan
- Living Room
- Dining Room
- Bonus Room
Kitchen
- Stove
- Dishwasher
Flooring
- Wall to Wall Carpet
- Ceramic Tile
- Vinyl
Bedrooms and Bathrooms
- 2 Bedrooms
- En-Suite Primary Bedroom
- En-Suite Bathroom
Additional Features
- Deck
- Forced Air Heating and Cooling System
Listing and Financial Details
- Assessor Parcel Number 06-01079 01-00007 02-C.323
Community Details
Overview
- Association fees include lawn care front, lawn maintenance, snow removal
- Bayville Subdivision
Recreation
- Jogging Path
Map
Home Values in the Area
Average Home Value in this Area
Property History
| Date | Event | Price | Change | Sq Ft Price |
|---|---|---|---|---|
| 12/13/2023 12/13/23 | Sold | $370,000 | 0.0% | $198 / Sq Ft |
| 12/01/2023 12/01/23 | Pending | -- | -- | -- |
| 11/12/2023 11/12/23 | Price Changed | $369,900 | -2.6% | $198 / Sq Ft |
| 11/02/2023 11/02/23 | Price Changed | $379,900 | -2.3% | $203 / Sq Ft |
| 10/16/2023 10/16/23 | For Sale | $389,000 | 0.0% | $208 / Sq Ft |
| 08/17/2023 08/17/23 | Pending | -- | -- | -- |
| 08/03/2023 08/03/23 | Price Changed | $389,000 | -2.7% | $208 / Sq Ft |
| 07/27/2023 07/27/23 | For Sale | $399,900 | +58.5% | $214 / Sq Ft |
| 07/26/2021 07/26/21 | Sold | $252,350 | +3.0% | $146 / Sq Ft |
| 12/11/2020 12/11/20 | Pending | -- | -- | -- |
| 07/18/2020 07/18/20 | Price Changed | $244,900 | +2.1% | $141 / Sq Ft |
| 07/02/2020 07/02/20 | Price Changed | $239,900 | +2.1% | $139 / Sq Ft |
| 06/10/2020 06/10/20 | For Sale | $234,900 | -- | $136 / Sq Ft |
Tax History
| Year | Tax Paid | Tax Assessment Tax Assessment Total Assessment is a certain percentage of the fair market value that is determined by local assessors to be the total taxable value of land and additions on the property. | Land | Improvement |
|---|---|---|---|---|
| 2024 | $5,123 | $220,800 | $62,000 | $158,800 |
| 2023 | $5,028 | $220,800 | $62,000 | $158,800 |
| 2022 | $5,028 | $220,800 | $62,000 | $158,800 |
| 2021 | $4,922 | $62,000 | $62,000 | $0 |
| 2020 | $1,382 | $62,000 | $62,000 | $0 |
Mortgage History
| Date | Status | Loan Amount | Loan Type |
|---|---|---|---|
| Open | $308,000 | New Conventional | |
| Previous Owner | $351,500 | New Conventional | |
| Previous Owner | $234,982 | New Conventional |
Deed History
| Date | Type | Sale Price | Title Company |
|---|---|---|---|
| Quit Claim Deed | -- | Allstates Title Service Inc | |
| Bargain Sale Deed | $370,000 | Old Republic Title | |
| Deed | $252,350 | Counsellors Title Agency Inc | |
| Special Master Deed | -- | None Listed On Document |
Source: Bright MLS
MLS Number: NJOC398998
APN: 06 01079- 01-00007- 02-C.323
- 14 Mill Creek Ct
- 62 Pintail Terrace
- 155 Ocean Gate Dr
- 138 Spoonbill Hollow
- 103 Sandpiper Ln Unit 103
- 129 Ocean Gate Dr
- 57 Chadwick Ave
- 68 Chadwick Ave
- 56 Chadwick Ave
- 43 Chadwick Ave
- 26 Belmont Ave
- 226 Mill Creek Dr
- 310 Atlantic City Ave
- 52 Cranmer Rd
- 890 U S Highway 9
- 21 Dahlia Ct
- 20 Dahlia Ct
- 22 Dahlia Ct
- 16 Melinda Ct
- 12 Melinda Ct
