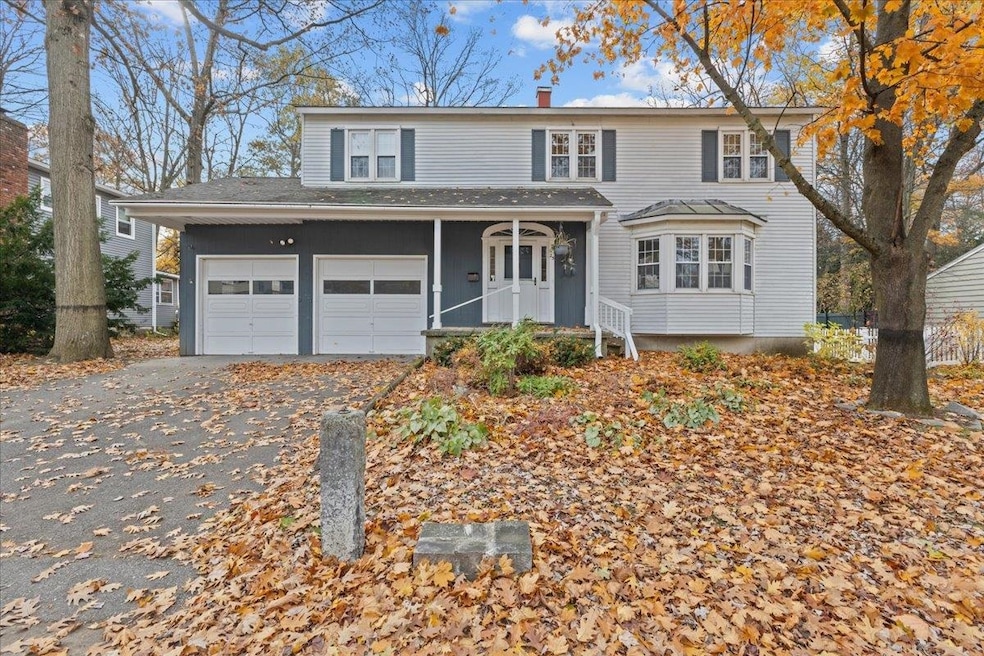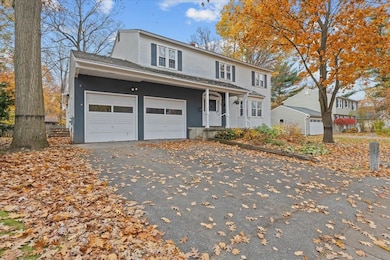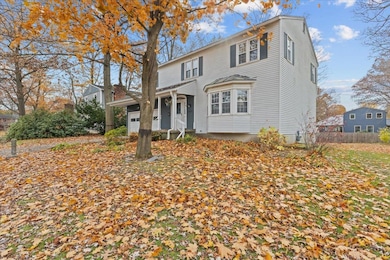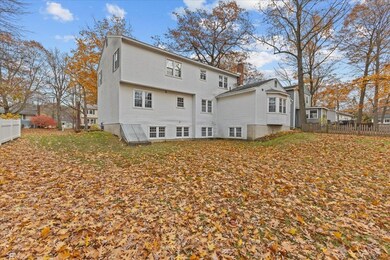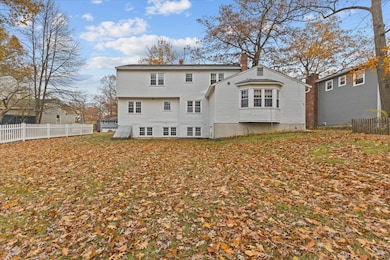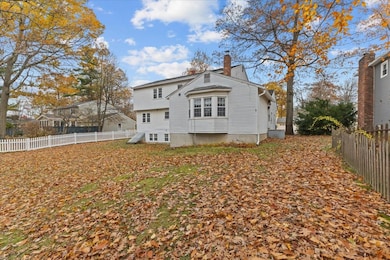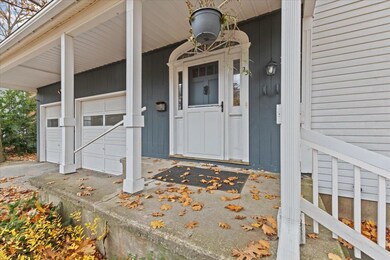23 Birchwood Ln Burlington, VT 05408
New North End NeighborhoodEstimated payment $4,500/month
Highlights
- Very Popular Property
- Water Access
- Lake, Pond or Stream
- Community Beach Access
- Colonial Architecture
- Mud Room
About This Home
Don't miss this great value and rare opportunity to own this 5 bed 3 bath home in the Lakewood Estates. Great potential in this well maintained colonial style home. The 1st floor features a large living room, formal dining area, and a spacious eat-in kitchen. The kitchen boasts an abundance of cabinets, generous countertop space, and stainless steel appliances. The 1st floor also offers a 21x14 family room with hardwood floors and a large brick fireplace, a front foyer with slate and hall closet, a 3/4 bathroom, and a laundry room, along with a side-entry mudroom. The 2nd floor offers 5 true bedrooms. One bedroom, complete with built-in bookshelves, would be ideal for a home office. The primary bedroom includes an en-suite bathroom, remodeled in 2013, featuring an oversized walk-in shower, a new vanity with extra storage, and a water-efficient Toto toilet. The full bathroom remodeled in 2013, tub, tile, vanity, and a Toto toilet. The 1265 sq ft basement presents tremendous potential for additional finished living space. It currently includes baseboard heating, 8 daylight windows, drains and plumbing for a 1/2 bath. Basement walls and sills have been insulated with foam board and spray foam. Other features: two-car garage with high ceilings and 8-foot doors, and a large, partially fenced backyard. Direct access to Lake Champlain as a membership of the Lakewood Estate Beach Club. Walk to the Bike Path. shops, schools and minutes to downtown. All dim approx. see feature sheet
Listing Agent
RE/MAX North Professionals License #082.0004646 Listed on: 11/10/2025

Home Details
Home Type
- Single Family
Est. Annual Taxes
- $9,814
Year Built
- Built in 1974
Lot Details
- 10,454 Sq Ft Lot
Parking
- 2 Car Attached Garage
- Driveway
Home Design
- Colonial Architecture
- Wood Frame Construction
- Aluminum Siding
Interior Spaces
- Property has 2 Levels
- Fireplace
- Mud Room
- Entrance Foyer
- Family Room
- Living Room
- Dining Room
Kitchen
- Gas Range
- Microwave
- Dishwasher
Flooring
- Parquet
- Carpet
- Laminate
- Tile
- Vinyl
Bedrooms and Bathrooms
- 5 Bedrooms
- En-Suite Bathroom
Laundry
- Laundry Room
- Dryer
- Washer
Basement
- Walk-Out Basement
- Basement Fills Entire Space Under The House
Outdoor Features
- Water Access
- Lake, Pond or Stream
Schools
- Lyman C. Hunt Middle School
- Burlington High School
Utilities
- Baseboard Heating
- High Speed Internet
- Cable TV Available
Community Details
Overview
- Lakewood Estates Subdivision
Recreation
- Community Beach Access
Map
Home Values in the Area
Average Home Value in this Area
Tax History
| Year | Tax Paid | Tax Assessment Tax Assessment Total Assessment is a certain percentage of the fair market value that is determined by local assessors to be the total taxable value of land and additions on the property. | Land | Improvement |
|---|---|---|---|---|
| 2024 | $9,956 | $411,900 | $156,800 | $255,100 |
| 2023 | $8,703 | $411,900 | $156,800 | $255,100 |
| 2022 | $8,640 | $411,900 | $156,800 | $255,100 |
| 2021 | $8,756 | $411,900 | $156,800 | $255,100 |
| 2020 | $8,421 | $284,700 | $91,300 | $193,400 |
| 2019 | $8,003 | $284,700 | $91,300 | $193,400 |
| 2018 | $7,642 | $284,700 | $91,300 | $193,400 |
| 2017 | $7,378 | $284,700 | $91,300 | $193,400 |
| 2016 | $7,146 | $284,700 | $91,300 | $193,400 |
Property History
| Date | Event | Price | List to Sale | Price per Sq Ft |
|---|---|---|---|---|
| 11/10/2025 11/10/25 | For Sale | $699,900 | -- | $289 / Sq Ft |
Source: PrimeMLS
MLS Number: 5069116
APN: (035) 033-1-078-000
- 95 Lakewood Pkwy
- 16 Lakewood Pkwy
- 21 Avenue C
- 23 Avenue C
- 20 Avenue C
- 30 Avenue B
- 37 Avenue C
- 15 Blondin Cir
- 208 Dale Rd
- 206 Dale Rd Unit 206
- 451 Ethan Allen Pkwy
- 40 Arlington Ct
- 149 Shore Rd
- 56 Temple St
- 49 Marshall Dr
- 76 Woodbury Rd
- 149 Woodbury Rd
- 602 North Ave Unit 8
- 201 Crescent Beach Dr
- 397 Ethan Allen Pkwy
- 4 Rock Point Rd
- 1424 North Ave Unit 1424 1/2
- 70 Cambrian Way
- 237 North Ave
- 22 Ward St
- 20 Ward St Unit 20 B
- 125 Manhattan Dr Unit 1
- 56 Drew St
- 85 North Ave
- 162 Park St Unit 1
- 92 Saint Louis St Unit 92 Saint Louis Street
- 30 Front St Unit A
- 59 Saint Mary St Unit 2
- 77 Archibald St Unit 1
- 22 Decatur St Unit 22
- 37 Decatur St
- 237 N Winooski Ave
- 180 N Winooski Ave Unit 101
- 132 N Winooski Ave Unit 132 B
- 258 N Winooski Ave
