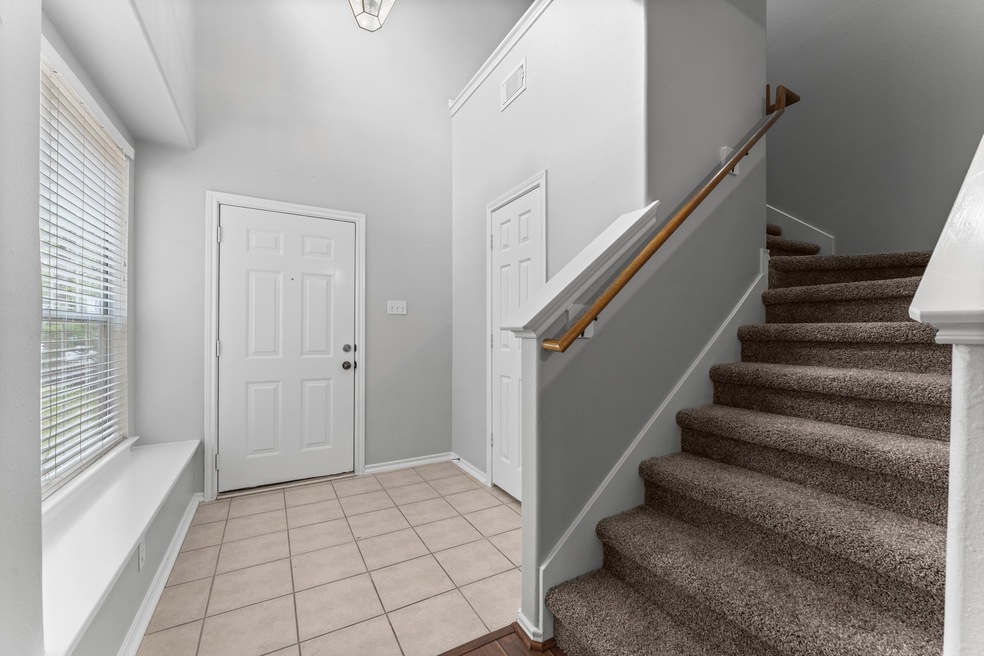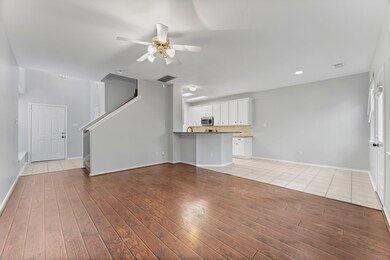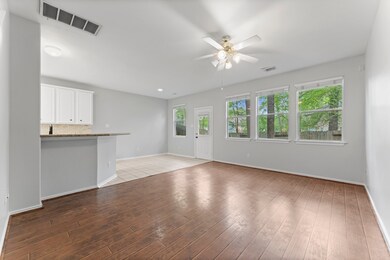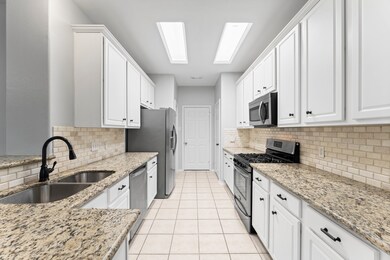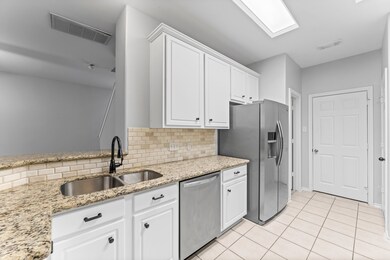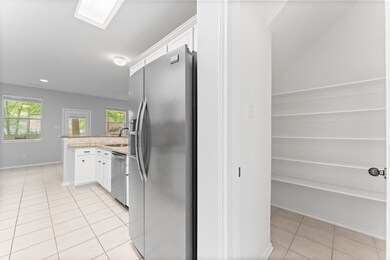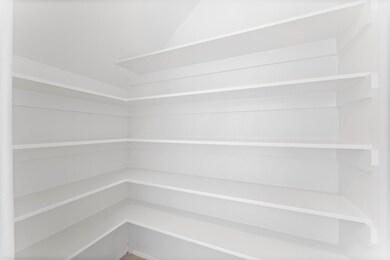
23 Blue Creek Place Spring, TX 77382
Sterling Ridge NeighborhoodHighlights
- Traditional Architecture
- Community Pool
- Breakfast Room
- Tough Elementary School Rated A
- Walk-In Pantry
- Fenced Yard
About This Home
As of May 2025Welcome to 23 Blue Creek, a beautifully maintained townhouse nestled in the highly desirable community of The Woodlands! This spacious home offers 3 bedrooms, 2.5 bathrooms, and a 2-car garage, combining comfort, style, and functionality. Inside, you’ll find a freshly painted interior with a functional floorplan featuring high ceilings and an abundance of natural light, giving the home an open, airy atmosphere. The kitchen opens to the living room, perfect for entertaining, and includes plenty of cabinet space and storage to meet all your needs. Enjoy all the incredible amenities The Woodlands has to offer—including scenic walking trails, parks, pools, shopping, dining, and top-rated schools—just minutes from your front door. Make your appointment today!
Last Agent to Sell the Property
Compass RE Texas, LLC - The Woodlands License #0533235 Listed on: 04/09/2025

Townhouse Details
Home Type
- Townhome
Est. Annual Taxes
- $5,580
Year Built
- Built in 2002
Lot Details
- 2,675 Sq Ft Lot
- Fenced Yard
HOA Fees
- $275 Monthly HOA Fees
Parking
- 2 Car Attached Garage
Home Design
- Traditional Architecture
- Slab Foundation
- Composition Roof
- Cement Siding
Interior Spaces
- 1,652 Sq Ft Home
- 2-Story Property
- Ceiling Fan
- Window Treatments
- Family Room Off Kitchen
- Breakfast Room
- Laundry in Utility Room
Kitchen
- Breakfast Bar
- Walk-In Pantry
- Gas Range
- <<microwave>>
- Dishwasher
- Disposal
Bedrooms and Bathrooms
- 3 Bedrooms
- Separate Shower
Eco-Friendly Details
- Energy-Efficient HVAC
Schools
- Tough Elementary School
- Mccullough Junior High School
- The Woodlands High School
Utilities
- Central Heating and Cooling System
- Heating System Uses Gas
Community Details
Overview
- Association fees include insurance, maintenance structure
- Association Of Twin Villas Association
- Wdlnds Village Sterling Ridge 14 Subdivision
Recreation
- Community Pool
Ownership History
Purchase Details
Home Financials for this Owner
Home Financials are based on the most recent Mortgage that was taken out on this home.Purchase Details
Purchase Details
Purchase Details
Home Financials for this Owner
Home Financials are based on the most recent Mortgage that was taken out on this home.Purchase Details
Home Financials for this Owner
Home Financials are based on the most recent Mortgage that was taken out on this home.Purchase Details
Home Financials for this Owner
Home Financials are based on the most recent Mortgage that was taken out on this home.Similar Homes in Spring, TX
Home Values in the Area
Average Home Value in this Area
Purchase History
| Date | Type | Sale Price | Title Company |
|---|---|---|---|
| Warranty Deed | -- | Richard Title | |
| Warranty Deed | -- | None Available | |
| Interfamily Deed Transfer | -- | American Title Company | |
| Vendors Lien | -- | Chicago Title | |
| Interfamily Deed Transfer | -- | -- | |
| Special Warranty Deed | -- | North American Title Co |
Mortgage History
| Date | Status | Loan Amount | Loan Type |
|---|---|---|---|
| Previous Owner | $108,105 | New Conventional | |
| Previous Owner | $98,400 | Purchase Money Mortgage | |
| Previous Owner | $96,250 | New Conventional | |
| Previous Owner | $96,250 | Purchase Money Mortgage | |
| Closed | $24,600 | No Value Available | |
| Closed | $0 | Assumption |
Property History
| Date | Event | Price | Change | Sq Ft Price |
|---|---|---|---|---|
| 06/07/2025 06/07/25 | Price Changed | $2,150 | 0.0% | $1 / Sq Ft |
| 05/23/2025 05/23/25 | Sold | -- | -- | -- |
| 05/23/2025 05/23/25 | For Rent | $2,200 | 0.0% | -- |
| 04/16/2025 04/16/25 | Pending | -- | -- | -- |
| 04/09/2025 04/09/25 | For Sale | $295,000 | 0.0% | $179 / Sq Ft |
| 01/06/2021 01/06/21 | For Rent | $1,650 | 0.0% | -- |
| 01/06/2021 01/06/21 | Rented | $1,650 | -- | -- |
Tax History Compared to Growth
Tax History
| Year | Tax Paid | Tax Assessment Tax Assessment Total Assessment is a certain percentage of the fair market value that is determined by local assessors to be the total taxable value of land and additions on the property. | Land | Improvement |
|---|---|---|---|---|
| 2024 | $5,580 | $303,487 | $50,000 | $253,487 |
| 2023 | $5,477 | $296,410 | $50,000 | $246,410 |
| 2022 | $5,143 | $254,500 | $50,000 | $204,500 |
| 2021 | $4,150 | $190,230 | $44,000 | $146,230 |
| 2020 | $4,132 | $181,380 | $44,000 | $137,380 |
| 2019 | $4,437 | $188,470 | $44,000 | $144,470 |
| 2018 | $4,329 | $183,870 | $44,000 | $139,870 |
| 2017 | $4,507 | $189,080 | $44,000 | $149,070 |
| 2016 | $4,097 | $171,890 | $44,000 | $127,890 |
| 2015 | $3,562 | $165,460 | $44,000 | $121,460 |
| 2014 | $3,562 | $147,340 | $44,000 | $103,340 |
Agents Affiliated with this Home
-
Connie Renouard
C
Seller's Agent in 2025
Connie Renouard
Parkway Realty - Mary Smitherman, Broker
(281) 685-0674
13 in this area
164 Total Sales
-
Eric Depoy

Seller's Agent in 2025
Eric Depoy
Compass RE Texas, LLC - The Woodlands
(281) 795-2345
5 in this area
98 Total Sales
-
J
Seller's Agent in 2021
Jesse Robinson
Waterway Realty
-
Jannelle Flores
J
Buyer's Agent in 2021
Jannelle Flores
Martha Turner Sotheby's International Realty - The Woodlands
(281) 306-0336
14 Total Sales
Map
Source: Houston Association of REALTORS®
MLS Number: 30150956
APN: 9699-14-04400
- 6 Scenic Brook Ct
- 9 Cheswood Manor Dr
- 134 Cheswood Manor Dr
- 18 S Gary Glen Cir
- 19 Libretto Ct
- 15 Carmeline Dr
- 10 Libretto Ct
- 47 Rhapsody Bend Dr
- 62 Chamomile Ct
- 83 N Gary Glen Cir
- 7 N Bantam Woods Cir
- 22 N Seasons Trace
- 22 English Lavender Place
- 62 N Knightsgate Cir
- 67 N Knightsgate Cir
- 63 E Beckonvale Cir
- 3 Amulet Oaks Place
- 2 S Garnet Bend
- 82 S Regan Mead Cir
- 130 Amulet Oaks Ct
