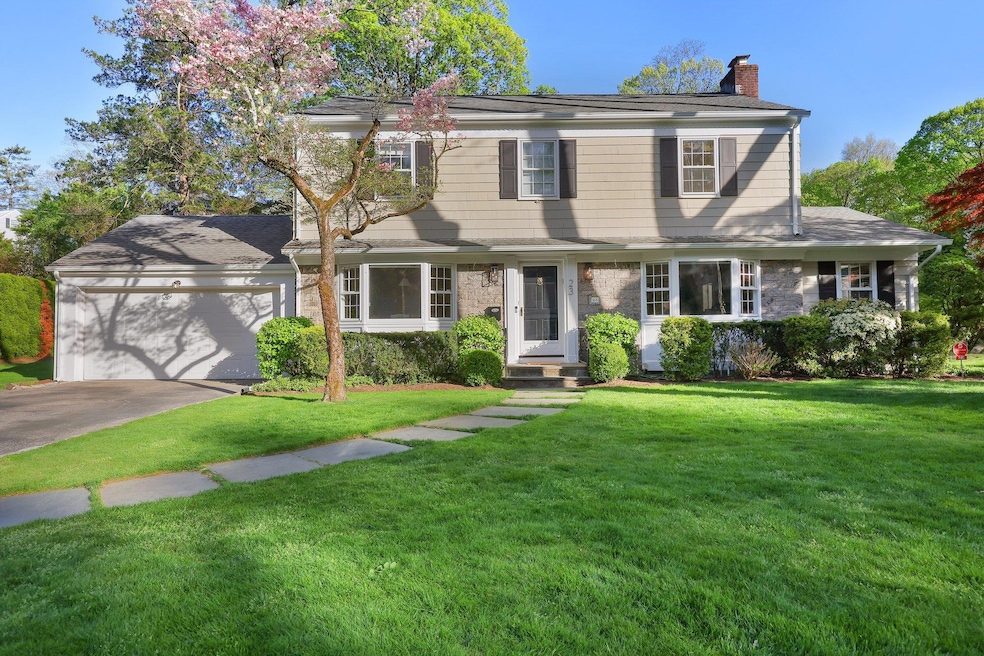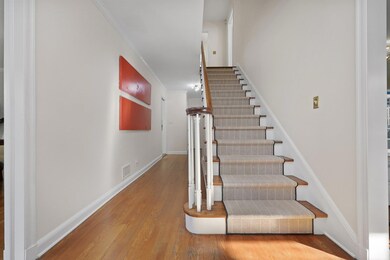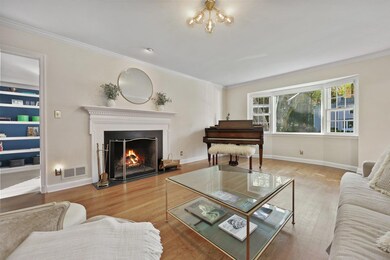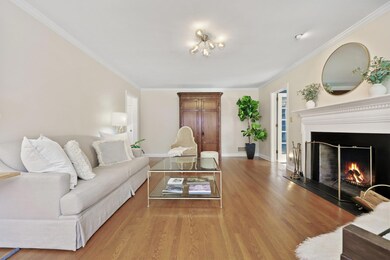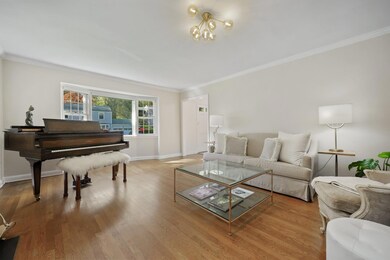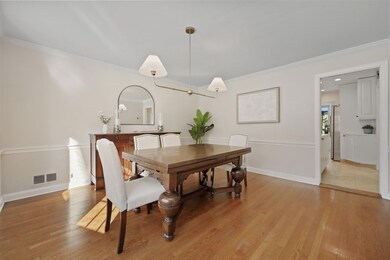
23 Bonnie Way Larchmont, NY 10538
Mamaroneck Town NeighborhoodEstimated payment $12,307/month
Highlights
- Gourmet Galley Kitchen
- Colonial Architecture
- Wood Flooring
- Mamaroneck High School Rated A+
- Deck
- Main Floor Bedroom
About This Home
Classic, center hall Colonial is a delight to see! Pristine beauty boasts a quiet locale on a cul-de-sac street. Great function throughout earmarks this special home. The beautiful, Dine in Kitchen boasts new double ovens, cooktop, sink, faucet, and quartz countertops. Great flow opens to gracious size Family room with built in cabinetry and wonderful deck allowing for great ease of living. First floor additionally boasts Formal Dining Room, Formal, Living Room with wood burning fireplace, Bedroom, Bath, plus office. Second floor has spacious primary suite featuring dual closets and a pretty bathroom. Two other bedrooms and hall bath complete second floor. Two car garage, large unfinished basement, security alarm, wired for generator, and Central air are details. The grounds are lovely. This is a corner, level , landscaped, lot . Great deck for entertaining. This lovely spot is adjacent to the Leatherstocking Trail and very close to Sheldrake Environment Center. Freshly painted interior and new lighting throughout. This house has it all!
Listing Agent
Houlihan Lawrence Inc. Brokerage Phone: 914-833-0420 License #30MC0800531 Listed on: 05/02/2025

Home Details
Home Type
- Single Family
Est. Annual Taxes
- $32,100
Year Built
- Built in 1950
Lot Details
- 0.26 Acre Lot
- Cul-De-Sac
- Landscaped
- Corner Lot
- Level Lot
- Garden
- Back and Front Yard
Parking
- 2 Car Attached Garage
- Garage Door Opener
Home Design
- Colonial Architecture
Interior Spaces
- 2,600 Sq Ft Home
- 2-Story Property
- Built-In Features
- Crown Molding
- Skylights
- Recessed Lighting
- Chandelier
- Wood Burning Fireplace
- Double Pane Windows
- Wood Frame Window
- Window Screens
- Entrance Foyer
- Living Room with Fireplace
- Formal Dining Room
- Storage
- Unfinished Basement
- Basement Storage
- Home Security System
Kitchen
- Gourmet Galley Kitchen
- Cooktop
- Dishwasher
- Stainless Steel Appliances
- Disposal
Flooring
- Wood
- Carpet
- Ceramic Tile
Bedrooms and Bathrooms
- 4 Bedrooms
- Main Floor Bedroom
- En-Suite Primary Bedroom
- 3 Full Bathrooms
Laundry
- Dryer
- Washer
Outdoor Features
- Deck
- Exterior Lighting
- Playground
- Rain Gutters
Schools
- Murray Avenue Elementary School
- Hommocks Middle School
- Mamaroneck High School
Utilities
- Central Air
- Heating Available
- High Speed Internet
Community Details
- Building Fire Alarm
Listing and Financial Details
- Exclusions: Primary Bedroom chandelier
- Assessor Parcel Number 3289-001-000-00005-000-0494
Map
Home Values in the Area
Average Home Value in this Area
Tax History
| Year | Tax Paid | Tax Assessment Tax Assessment Total Assessment is a certain percentage of the fair market value that is determined by local assessors to be the total taxable value of land and additions on the property. | Land | Improvement |
|---|---|---|---|---|
| 2024 | $26,291 | $1,500,000 | $480,000 | $1,020,000 |
| 2023 | $30,015 | $1,429,000 | $480,000 | $949,000 |
| 2022 | $28,760 | $1,323,000 | $480,000 | $843,000 |
| 2021 | $28,305 | $1,236,000 | $480,000 | $756,000 |
| 2020 | $28,094 | $1,200,000 | $480,000 | $720,000 |
| 2019 | $28,013 | $1,218,000 | $480,000 | $738,000 |
| 2018 | $22,371 | $1,218,000 | $480,000 | $738,000 |
| 2017 | $0 | $1,218,000 | $480,000 | $738,000 |
| 2016 | $25,787 | $1,160,000 | $283,000 | $877,000 |
| 2015 | -- | $1,221,000 | $283,000 | $938,000 |
| 2014 | -- | $1,179,000 | $283,000 | $896,000 |
| 2013 | -- | $1,179,000 | $283,000 | $896,000 |
Property History
| Date | Event | Price | Change | Sq Ft Price |
|---|---|---|---|---|
| 05/13/2025 05/13/25 | Pending | -- | -- | -- |
| 05/06/2025 05/06/25 | Off Market | $1,729,000 | -- | -- |
| 05/02/2025 05/02/25 | For Sale | $1,729,000 | -- | $665 / Sq Ft |
Mortgage History
| Date | Status | Loan Amount | Loan Type |
|---|---|---|---|
| Closed | $195,168 | New Conventional | |
| Closed | $500,000 | Credit Line Revolving | |
| Closed | $125,000 | Unknown |
Similar Homes in Larchmont, NY
Source: OneKey® MLS
MLS Number: 846015
APN: 3289-001-000-00005-000-0494
- 3 Briar Close Rd
- 2 Sackett Cir
- 23 Glen Eagles Dr
- 2 South Dr
- 296 Murray Ave
- 1 Meadowood Path
- 654 Forest Ave
- 11 Knollwood Dr
- 7 Hudson Place
- 27 Indian Hill Rd
- 17 Highridge Rd
- 45 Rugby Rd
- 39 Larchwood Rd
- 629 Pinebrook Blvd
- 737 Forest Ave
- 7 Senate Place
- 4 Senate Place
- 223 Rockingstone Ave
- 219 Rockingstone Ave
- 8 Richmond Ln
