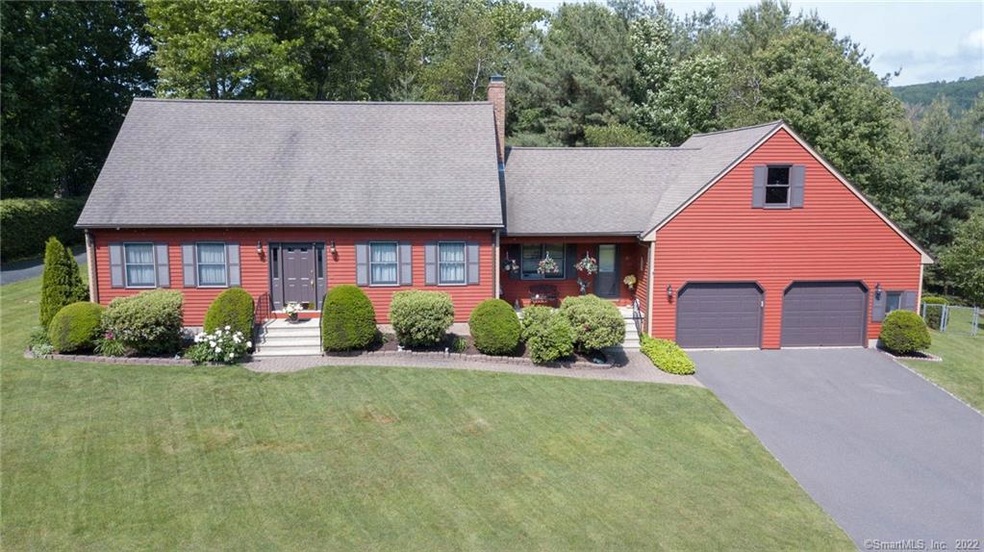
23 Boulder Dr Bristol, CT 06010
North Bristol NeighborhoodEstimated Value: $427,000 - $487,000
Highlights
- Cape Cod Architecture
- Deck
- 1 Fireplace
- Ivy Drive School Rated 9+
- Attic
- No HOA
About This Home
As of September 2021Totally move in ready Cape with such a gorgeous back yard (underground sprinklers in the front yard only). Gardens have continuously blooming flowers, and located on a Cul-De-Sac, this .48 acre property is a delight to be enjoyed. There is a family room with connections to the front porch, the deck to the backyard, and the two car garage. Hard wood floors and a brick fireplace that reaches to the very high cathedral ceiling complete this room. One step up and you are in the kitchen. Beyond the stainless appliances, laminate counters and tiled floor you will find ample cabinets to hold all your kitchen needs. There is under counter lighting to make food preparations a breeze. Next to the bay window is a spacious area for your dining table. The dining room is adjacent to the kitchen and faces the front of the house. You will find hard wood floors and a chair rail here. The dining room opens to the foyer, stairs to the second floor and the living room. The hard wood floors follow throughout the first floor and a first floor laundry within the half bath just off the central hallway. There is a master bedroom with a full bath, with walk in shower also to be found on the first floor. On the second floor this expanded Cape has two large bedrooms and another full bath. Both rooms are carpeted but very spacious! All windows are new!
Last Agent to Sell the Property
Realty 3 CT License #RES.0754210 Listed on: 06/11/2021
Home Details
Home Type
- Single Family
Est. Annual Taxes
- $6,803
Year Built
- Built in 1988
Lot Details
- 0.48 Acre Lot
- Cul-De-Sac
- Level Lot
- Garden
- Property is zoned R-15
Home Design
- Cape Cod Architecture
- Gable Roof Shape
- Concrete Foundation
- Block Foundation
- Frame Construction
- Asphalt Shingled Roof
- Ridge Vents on the Roof
- Wood Siding
- Clap Board Siding
Interior Spaces
- 2,136 Sq Ft Home
- 1 Fireplace
- Storm Windows
Kitchen
- Electric Range
- Dishwasher
- Disposal
Bedrooms and Bathrooms
- 3 Bedrooms
Laundry
- Laundry on main level
- Dryer
- Washer
Attic
- Pull Down Stairs to Attic
- Attic or Crawl Hatchway Insulated
Unfinished Basement
- Basement Fills Entire Space Under The House
- Crawl Space
Parking
- 2 Car Attached Garage
- Parking Deck
- Private Driveway
Outdoor Features
- Deck
- Porch
Schools
- Ivy Drive Elementary School
- Northeast Middle School
- Bristol Eastern High School
Utilities
- Window Unit Cooling System
- Zoned Heating
- Baseboard Heating
- Hot Water Heating System
- Heating System Uses Oil
- Hot Water Circulator
- Fuel Tank Located in Basement
- Cable TV Available
Community Details
- No Home Owners Association
Ownership History
Purchase Details
Purchase Details
Home Financials for this Owner
Home Financials are based on the most recent Mortgage that was taken out on this home.Similar Homes in Bristol, CT
Home Values in the Area
Average Home Value in this Area
Purchase History
| Date | Buyer | Sale Price | Title Company |
|---|---|---|---|
| Cefaly Caron | -- | None Available | |
| Testa Philip | $330,000 | None Available |
Mortgage History
| Date | Status | Borrower | Loan Amount |
|---|---|---|---|
| Previous Owner | Testa Philip | $279,000 | |
| Previous Owner | Forster John H | $50,000 | |
| Previous Owner | Forster John H | $32,750 | |
| Previous Owner | Forster John H | $133,300 |
Property History
| Date | Event | Price | Change | Sq Ft Price |
|---|---|---|---|---|
| 09/17/2021 09/17/21 | Sold | $330,000 | 0.0% | $154 / Sq Ft |
| 06/16/2021 06/16/21 | Pending | -- | -- | -- |
| 06/11/2021 06/11/21 | For Sale | $330,000 | -- | $154 / Sq Ft |
Tax History Compared to Growth
Tax History
| Year | Tax Paid | Tax Assessment Tax Assessment Total Assessment is a certain percentage of the fair market value that is determined by local assessors to be the total taxable value of land and additions on the property. | Land | Improvement |
|---|---|---|---|---|
| 2024 | $8,011 | $251,510 | $55,510 | $196,000 |
| 2023 | $7,633 | $251,510 | $55,510 | $196,000 |
| 2022 | $6,803 | $177,380 | $38,500 | $138,880 |
| 2021 | $6,803 | $177,380 | $38,500 | $138,880 |
| 2020 | $6,803 | $177,380 | $38,500 | $138,880 |
| 2019 | $6,749 | $177,380 | $38,500 | $138,880 |
| 2018 | $6,542 | $177,380 | $38,500 | $138,880 |
| 2017 | $6,252 | $173,530 | $55,020 | $118,510 |
| 2016 | $6,252 | $173,530 | $55,020 | $118,510 |
| 2015 | $6,006 | $173,530 | $55,020 | $118,510 |
| 2014 | $6,006 | $173,530 | $55,020 | $118,510 |
Agents Affiliated with this Home
-
Stephanie Sewell

Seller's Agent in 2021
Stephanie Sewell
Realty 3 CT
(860) 302-3938
2 in this area
29 Total Sales
-
Paula Basso

Buyer's Agent in 2021
Paula Basso
Evjen Agency
(860) 402-8169
5 in this area
91 Total Sales
Map
Source: SmartMLS
MLS Number: 170408173
APN: BRIS-000050-000000-000005-208787
