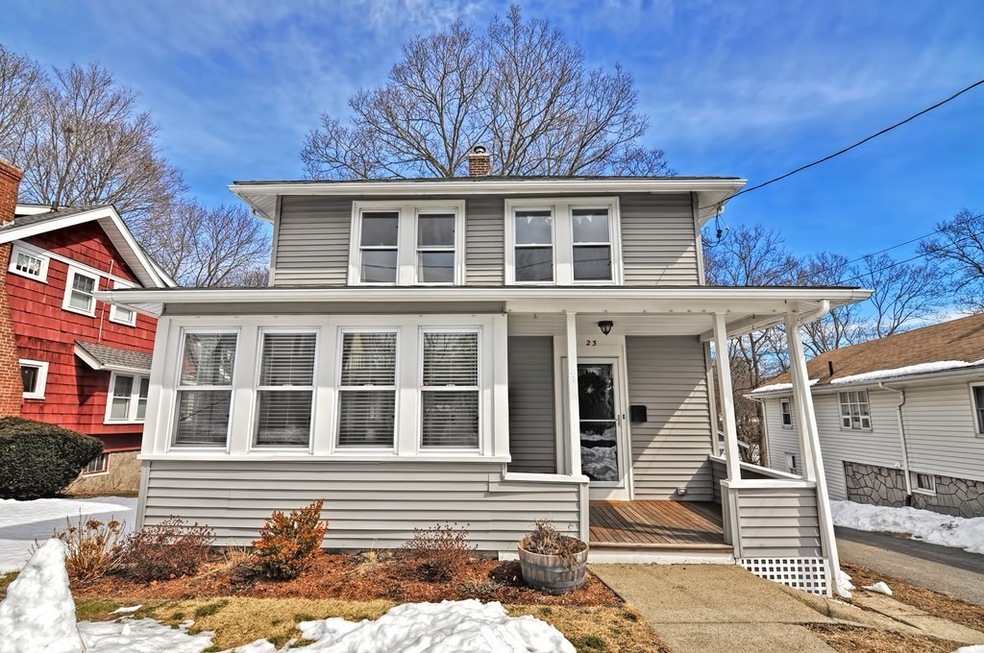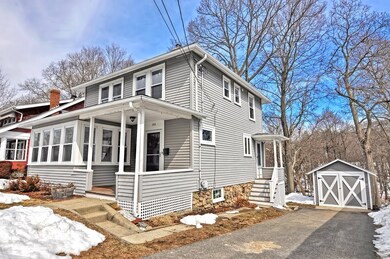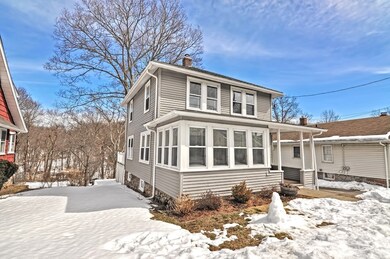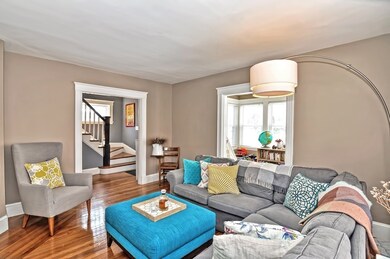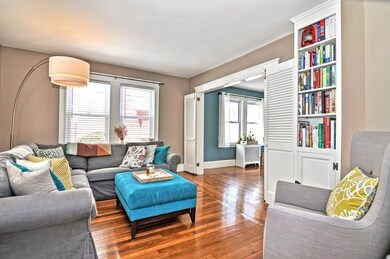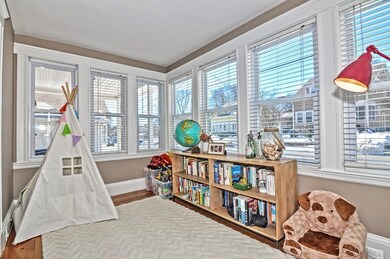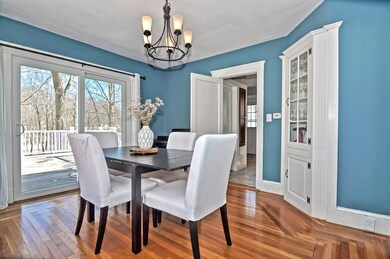
23 Bower Rd Braintree, MA 02184
East Braintree NeighborhoodHighlights
- Landscaped Professionally
- Wood Flooring
- Heating System Uses Steam
- Deck
- Porch
- 4-minute walk to Leon Harris Playground
About This Home
As of May 2019Attention Buyers!! You DO NOT want to miss this one!! You will love this 4 bedroom, 1.5 bath colonial located in a desirable, tucked away neighborhood in Braintree just MINUTES from all the area amenities! Do you work downtown? No problem! This home offers the convenience of easy I-93/Rte 3 access and the Braintree and Quincy Adams Redline T stations! Envision yourself in a beautiful home full of character and charm, an eat-in kitchen with stainless steel appliances and granite countertops, and a gorgeous sunroom full of natural light! Who can resist a Brazilian mahogany deck built in 2014 that looks out over a private, expansive backyard? All perfect for entertaining! The siding, gutters, insulation, and driveway were all improved in 2011. This home is also certified lead free! All you need to do is move right in and enjoy! Don't wait-- your next home is ready for you! Book your showing today!
Co-Listed By
Brittany Hildebrand
Gold Key Realty LLC
Home Details
Home Type
- Single Family
Est. Annual Taxes
- $6,596
Year Built
- Built in 1928
Lot Details
- Year Round Access
- Stone Wall
- Landscaped Professionally
Parking
- 1 Car Garage
Kitchen
- Range
- Microwave
- Dishwasher
Flooring
- Wood
- Tile
Laundry
- Dryer
- Washer
Outdoor Features
- Deck
- Rain Gutters
- Porch
Utilities
- Heating System Uses Steam
- Heating System Uses Oil
- Oil Water Heater
- Cable TV Available
Additional Features
- Basement
Listing and Financial Details
- Assessor Parcel Number M:2075 B:0 L:90
Ownership History
Purchase Details
Home Financials for this Owner
Home Financials are based on the most recent Mortgage that was taken out on this home.Similar Homes in the area
Home Values in the Area
Average Home Value in this Area
Purchase History
| Date | Type | Sale Price | Title Company |
|---|---|---|---|
| Deed | $318,000 | -- |
Mortgage History
| Date | Status | Loan Amount | Loan Type |
|---|---|---|---|
| Open | $493,000 | Stand Alone Refi Refinance Of Original Loan | |
| Closed | $500,075 | Stand Alone Refi Refinance Of Original Loan | |
| Closed | $501,100 | New Conventional | |
| Closed | $355,200 | New Conventional | |
| Closed | $301,750 | No Value Available | |
| Closed | $312,240 | Purchase Money Mortgage |
Property History
| Date | Event | Price | Change | Sq Ft Price |
|---|---|---|---|---|
| 05/30/2019 05/30/19 | Sold | $527,500 | +7.9% | $390 / Sq Ft |
| 03/28/2019 03/28/19 | Pending | -- | -- | -- |
| 03/20/2019 03/20/19 | For Sale | $489,000 | +10.1% | $362 / Sq Ft |
| 03/31/2017 03/31/17 | Sold | $444,000 | +8.6% | $328 / Sq Ft |
| 01/31/2017 01/31/17 | Pending | -- | -- | -- |
| 01/26/2017 01/26/17 | For Sale | $409,000 | -- | $303 / Sq Ft |
Tax History Compared to Growth
Tax History
| Year | Tax Paid | Tax Assessment Tax Assessment Total Assessment is a certain percentage of the fair market value that is determined by local assessors to be the total taxable value of land and additions on the property. | Land | Improvement |
|---|---|---|---|---|
| 2025 | $6,596 | $660,900 | $403,300 | $257,600 |
| 2024 | $5,972 | $630,000 | $379,300 | $250,700 |
| 2023 | $5,687 | $582,700 | $345,700 | $237,000 |
| 2022 | $5,511 | $553,900 | $316,900 | $237,000 |
| 2021 | $5,088 | $511,400 | $288,100 | $223,300 |
| 2020 | $4,606 | $467,100 | $253,500 | $213,600 |
| 2019 | $4,462 | $442,200 | $242,900 | $199,300 |
| 2018 | $3,817 | $362,100 | $182,400 | $179,700 |
| 2017 | $3,675 | $342,200 | $172,800 | $169,400 |
| 2016 | $3,469 | $315,900 | $153,600 | $162,300 |
| 2015 | $3,314 | $299,400 | $151,700 | $147,700 |
| 2014 | $3,216 | $281,600 | $146,900 | $134,700 |
Agents Affiliated with this Home
-
Chad Goldstein

Seller's Agent in 2019
Chad Goldstein
Gold Key Realty LLC
(508) 631-6245
180 Total Sales
-
B
Seller Co-Listing Agent in 2019
Brittany Hildebrand
Gold Key Realty LLC
-
Nicole Vermillion

Buyer's Agent in 2019
Nicole Vermillion
Lamacchia Realty, Inc.
(857) 939-9055
154 Total Sales
-
Kerrie Doherty

Seller's Agent in 2017
Kerrie Doherty
eXp Realty
(781) 492-6075
7 in this area
53 Total Sales
-
J
Buyer's Agent in 2017
Jeff Walgreen
Gold Key Realty LLC
Map
Source: MLS Property Information Network (MLS PIN)
MLS Number: 72468432
APN: BRAI-002075-000000-000090
