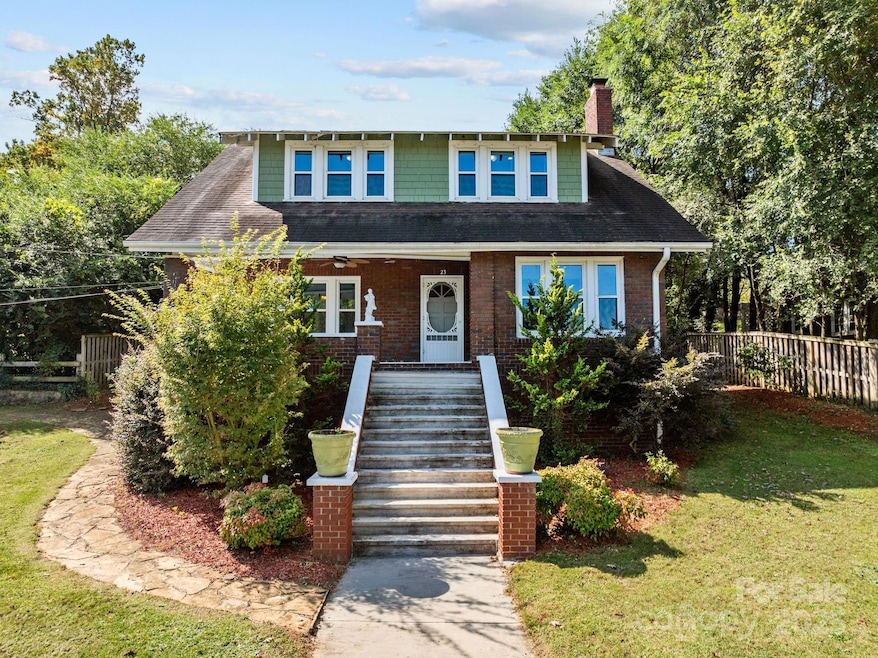23 Boxwood Terrace Canton, NC 28716
Estimated payment $2,321/month
Highlights
- Popular Property
- Mountain View
- Covered Patio or Porch
- Canton Middle Rated 9+
- Wood Flooring
- 1 Car Detached Garage
About This Home
Location! Views! Charm! Welcome to this 1920 brick home brimming with character and modern comforts, ideally perched just one block up from Main Street in Canton. Set on a spacious .27-acre lot with additional driveway access, this beautifully maintained 4-bedroom, 2-bathroom home offers 2,150 square feet of inviting living space spread across two stories plus a basement. Step inside to a warm and welcoming living room with a wood-burning fireplace, perfect for cool mountain evenings. A cozy sunroom just off the living room captures lovely views and natural light, making it the perfect nook for reading, working, or morning coffee. The dining room and kitchen flow effortlessly for entertaining, and a main-level bedroom and full bath add versatility for guests or a home office. Upstairs, you'll find a surprisingly spacious primary bedroom with a walk-in closet, two additional bedrooms, and a dedicated laundry room with a storage closet. Original charm meets thoughtful updates with new windows (2022) that bathe the home in sunlight (with the exception of windows in 3 bedrooms not replaced), while vintage details like baseboards, lighting fixtures, and brickwork maintain the home's timeless character. Enjoy year-round mountain views from your covered front porch, or retreat to the covered back porch overlooking a fenced backyard complete with a firepit and tranquil water feature — perfect for entertaining or relaxing under the stars. The fully fenced yard offers peace of mind for pets. Nestled in a walkable neighborhood, you're just steps from Main Street's shops, restaurants, farmers market, seasonal parades, festivals, and the Pigeon River Scenic Walking Trail. Twenty minutes to Asheville. This is a rare opportunity to own a piece of Canton history with modern updates and unbeatable convenience. Homes like this don’t come around often — schedule your showing today before it’s gone!
Listing Agent
Berkshire Hathaway HomeServices Lifestyle Properties Brokerage Email: hollywilson@bhhslp.com License #307352 Listed on: 09/11/2025

Home Details
Home Type
- Single Family
Year Built
- Built in 1920
Lot Details
- Fenced
- Lot Has A Rolling Slope
- Additional Parcels
- Property is zoned CNR-2
Parking
- 1 Car Detached Garage
- Driveway
- On-Street Parking
Home Design
- Four Sided Brick Exterior Elevation
- Radon Mitigation System
Interior Spaces
- 2-Story Property
- Wired For Data
- Ceiling Fan
- Wood Burning Fireplace
- Window Screens
- Living Room with Fireplace
- Mountain Views
- Basement
- Interior and Exterior Basement Entry
- Pull Down Stairs to Attic
- Home Security System
Kitchen
- Electric Range
- Microwave
- Dishwasher
Flooring
- Wood
- Laminate
- Tile
Bedrooms and Bathrooms
- Walk-In Closet
- 2 Full Bathrooms
Laundry
- Laundry Room
- Dryer
- Washer
Outdoor Features
- Covered Patio or Porch
- Fire Pit
Schools
- Meadowbrook Elementary School
- Canton Middle School
- Pisgah High School
Utilities
- Central Air
- Floor Furnace
- Heating System Uses Propane
- Electric Water Heater
- Cable TV Available
Community Details
- Boxwood Terrace Subdivision
Listing and Financial Details
- Assessor Parcel Number 8657-80-0080
Map
Home Values in the Area
Average Home Value in this Area
Tax History
| Year | Tax Paid | Tax Assessment Tax Assessment Total Assessment is a certain percentage of the fair market value that is determined by local assessors to be the total taxable value of land and additions on the property. | Land | Improvement |
|---|---|---|---|---|
| 2025 | -- | $267,300 | $20,100 | $247,200 |
| 2024 | $1,629 | $267,300 | $20,100 | $247,200 |
| 2023 | $1,629 | $267,300 | $20,100 | $247,200 |
| 2022 | $1,589 | $267,300 | $20,100 | $247,200 |
| 2021 | $1,589 | $267,300 | $20,100 | $247,200 |
| 2020 | $922 | $130,500 | $17,300 | $113,200 |
| 2019 | $927 | $130,500 | $17,300 | $113,200 |
| 2018 | $927 | $130,500 | $17,300 | $113,200 |
| 2017 | $927 | $130,500 | $0 | $0 |
| 2016 | $801 | $112,600 | $0 | $0 |
| 2015 | $801 | $112,600 | $0 | $0 |
| 2014 | $702 | $112,600 | $0 | $0 |
Property History
| Date | Event | Price | Change | Sq Ft Price |
|---|---|---|---|---|
| 09/11/2025 09/11/25 | For Sale | $410,000 | -- | $191 / Sq Ft |
Purchase History
| Date | Type | Sale Price | Title Company |
|---|---|---|---|
| Warranty Deed | $259,000 | None Available | |
| Warranty Deed | $210,000 | None Available | |
| Warranty Deed | $90,000 | None Available |
Mortgage History
| Date | Status | Loan Amount | Loan Type |
|---|---|---|---|
| Open | $254,308 | FHA | |
| Previous Owner | $189,000 | New Conventional | |
| Previous Owner | $73,732 | New Conventional | |
| Previous Owner | $85,500 | New Conventional |
Source: Canopy MLS (Canopy Realtor® Association)
MLS Number: 4300813
APN: 8657-80-0080
- 184 Miller St
- 1414 Beaverdam St Unit ID1257396P
- 267 Cattail Ln Unit ID1268122P
- 241 Hookers Gap Rd
- 155 Mountain Creek Way
- 16 Krista Cir Unit B
- 116 Two Creek Way
- 808 Country Club Dr
- 798 Country Club Dr
- 790 Country Club Dr
- 10 High Meadows Dr Unit ID1236830P
- 365 Asbury Rd
- 97 N Coyote Springs Farm Rd
- 196 Winter Forest Dr
- 700 Vista Lake Dr Unit 307
- 1000 Vista Lake Dr
- 150 Oak Hill Rd
- 20 Palisades Ln
- 10 Whisperwood Way
- 223 Marathon Ln






