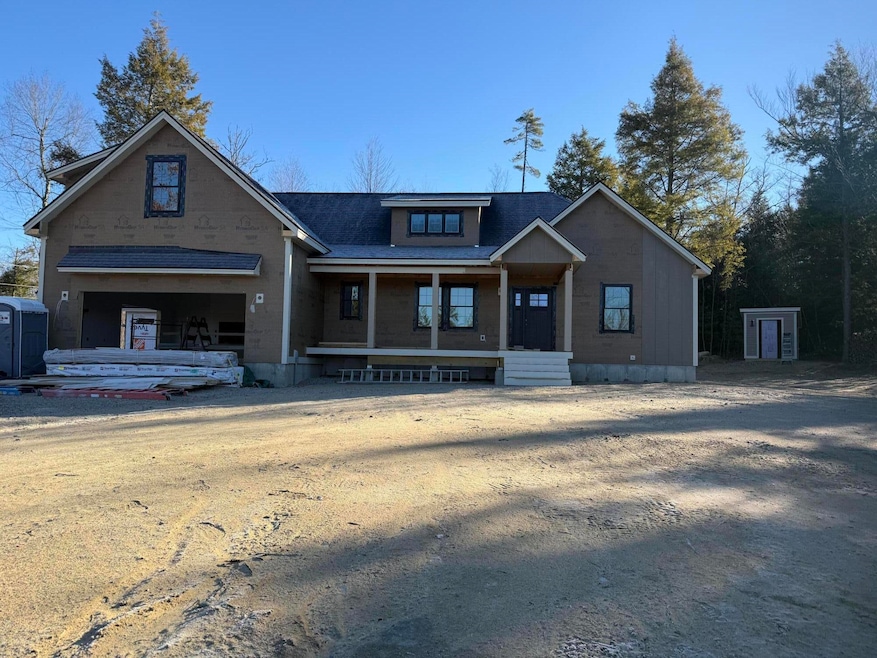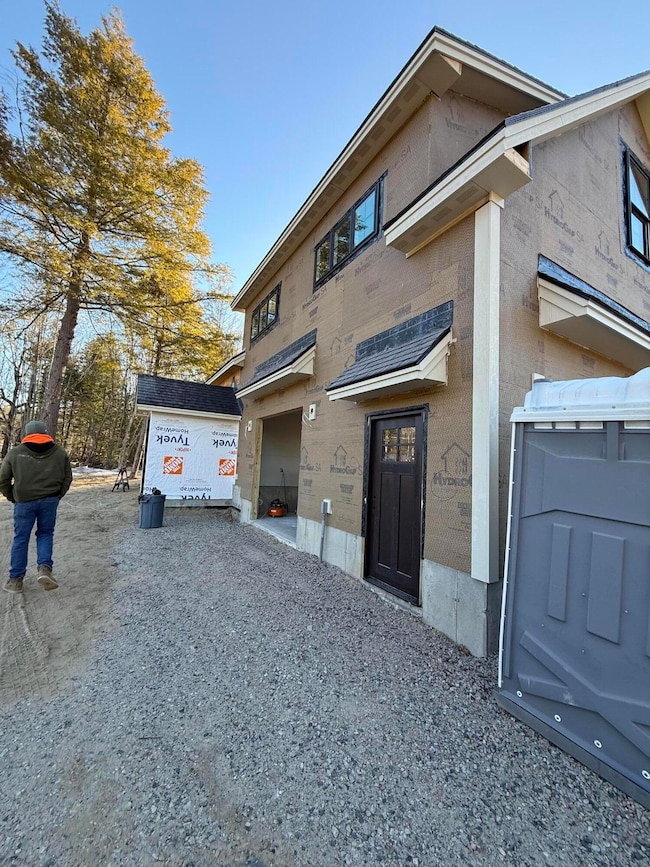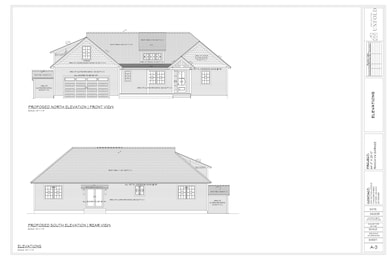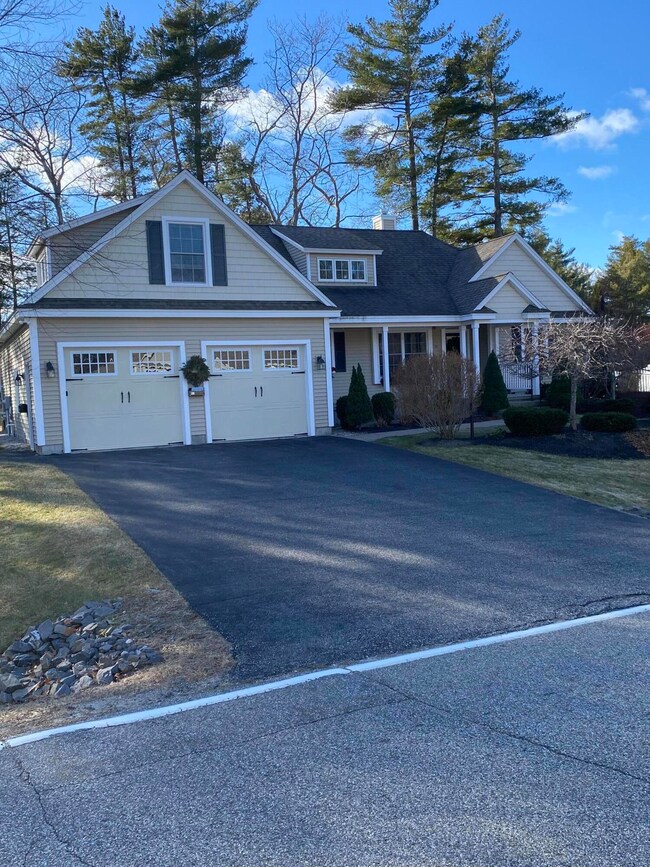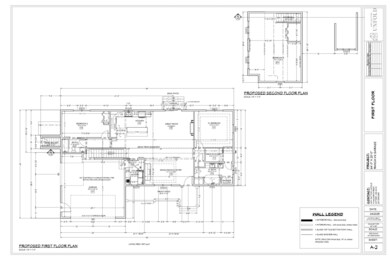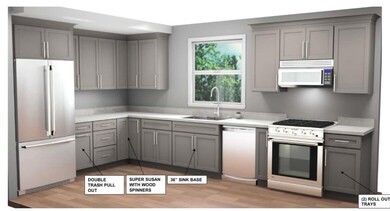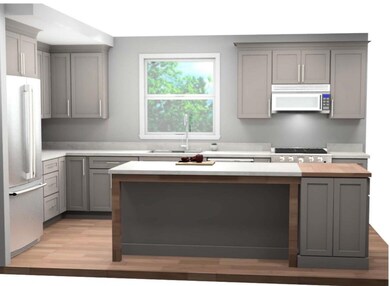23 Branch View Terrace N Alfred, ME 04002
Estimated payment $4,269/month
Highlights
- New Construction
- Contemporary Architecture
- 1 Fireplace
- View of Trees or Woods
- Vaulted Ceiling
- Soaking Tub
About This Home
Almost completed....
Welcome to your dream home near the serene beauty of Estes Lake. This stunning new construction combines modern design, quality and craftmanship.
Step inside to experience bright open concept living with vaulted ceiling, oversized windows and fireplaced living area..
The gourmet kitchen features plenty of cabinets and quartz countertops, stainless steel appliances and large island for entertaining
The luxurious primary suite offers spa like bathroom with soaking tub and separate glass enclosed shower. Additional bedrooms are generously sized and perfect for family, guest or home office.
Situated on a corner lot and over 1.5 acres of wooded land allows privacy and peaceful surroundings with quick access to trails, lake access for swimming fishing and boating Still time to select finishes.
Listing Agent
Coldwell Banker Realty Brokerage Phone: 207-967-9900 Listed on: 10/21/2025

Home Details
Home Type
- Single Family
Est. Annual Taxes
- $934
Year Built
- Built in 2025 | New Construction
Parking
- 2 Car Garage
Home Design
- Contemporary Architecture
- Ranch Style House
- Composition Roof
Interior Spaces
- 1,751 Sq Ft Home
- Vaulted Ceiling
- 1 Fireplace
- Tile Flooring
- Views of Woods
- Doghouse Basement Entry
Bedrooms and Bathrooms
- 3 Bedrooms
- 2 Full Bathrooms
- Soaking Tub
Utilities
- Cooling Available
- Forced Air Heating System
- High-Efficiency Furnace
- Private Water Source
- Well Required
Additional Features
- Doors are 36 inches wide or more
- Patio
- 1.52 Acre Lot
Community Details
- Property has a Home Owners Association
- Branch View Estates Subdivision
Listing and Financial Details
- Tax Lot 030
- Assessor Parcel Number 002-030-001
Map
Home Values in the Area
Average Home Value in this Area
Property History
| Date | Event | Price | List to Sale | Price per Sq Ft |
|---|---|---|---|---|
| 10/21/2025 10/21/25 | For Sale | $799,000 | -- | $456 / Sq Ft |
Source: Maine Listings
MLS Number: 1641463
- TBD Branch View Terrace Unit Lot 5
- TBD Branch View Terrace Unit Lot 4
- Lot B Bernier Rd
- Lot A Bernier Rd
- 6 Commodore Dr
- 9 Commodore Dr
- 533 Kennebunk Rd
- 13 Rachel Dr
- 12 Alice St
- 58 Sanford Rd
- Lot 1 Kennebunk Rd
- 392 High St
- Lot 35 Bennett Rd
- 330 Biddeford Rd
- 664 New Dam Rd
- 87 Drown Rd
- 8 Hummingbird Ln
- 34 Cascade Cir Unit 30
- 2252 Alfred Rd
- 18 Oak Ridge Rd
- 435 High St
- 24 Patriots Ln
- 134 School St
- 6 Mousam Ct
- 985 Main St Unit 985 Main
- 933 Main St
- 24 Riverview St
- 31 Shaw St Unit 31D Shaw St.
- 21 Roberts St Unit A
- 39 Oxford St Unit 2
- 6 Linden Ave
- 3 George St Unit B
- 3 Howard St Unit D
- 60 Avery Rd
- 652 Goodwins Mills Rd
- 20 Bow St Unit Duplex
- 757 Limerick Rd
- 102 Sycamore Ln
- 48 High St Unit Apartment 1
- 5 Oceanview Rd
