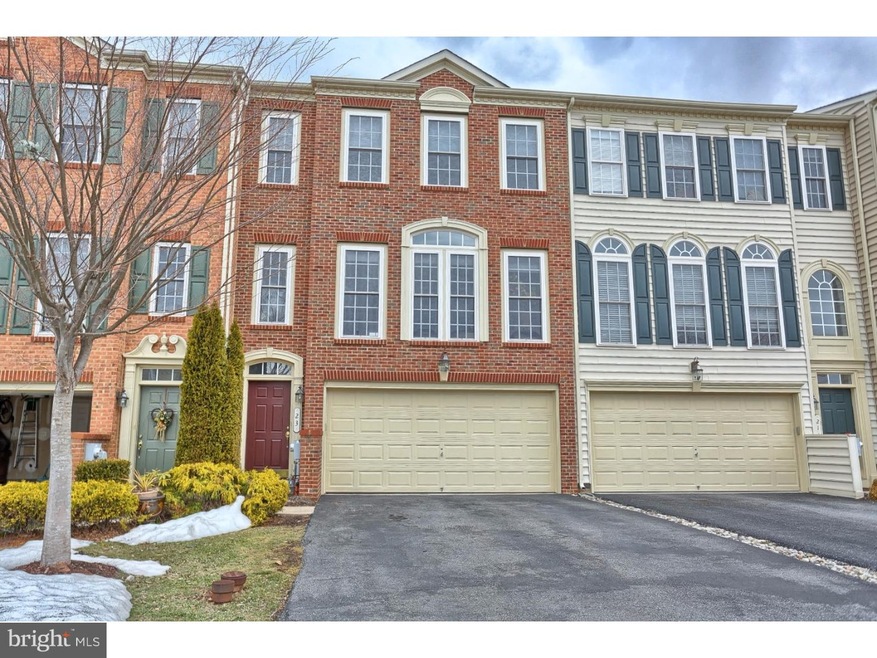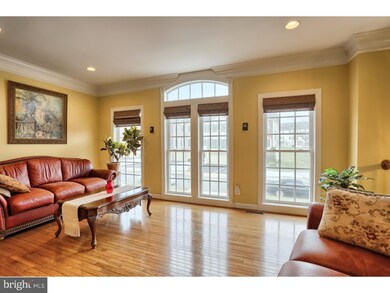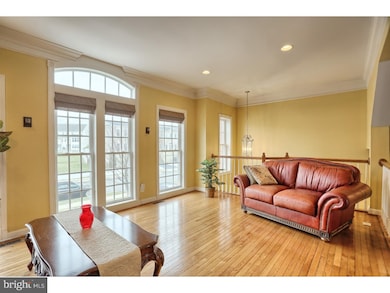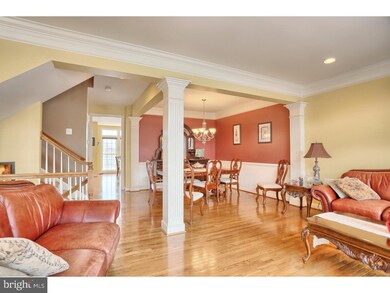
23 Brower Ln Pottstown, PA 19465
East Coventry NeighborhoodHighlights
- Deck
- Traditional Architecture
- Wood Flooring
- East Coventry Elementary School Rated A
- Cathedral Ceiling
- Built-In Self-Cleaning Double Oven
About This Home
As of February 2020Luxury Townhome nestled in beautiful country setting of Coventry Glen Community. Nothing to do but move in and start making memories. Gleaming hardwood floors throughout main floor. Open living/dining room area featuring fluted columns, chair rail, crown molding and bathed in natural light from ceiling to floor windows. Recessed lighting continues into eat-in kitchen where you will find impressive granite counter tops, 42" cherry spice cabinets, double wall oven, island and custom 4' extension. French doors on this level will lead you to outdoor living on large trex deck. Main bedroom on upper level has vaulted ceiling, large master bath with soaking tub and roomy walk-in closet. On this level you will also find 2 additional bedrooms, hall bath and laundry area. But wait...there is more... the focal point of the family room on the lower level is the 2 sided gas fireplace. Beautiful and functional for cold winter nights. This room also has floor to ceiling windows, recessed lighting and french doors to patio. There is a 2 car garage with access to family room or 2 story entrance. This house is in desirable culdesac location within this community. Easy access for commute. Seller had real estate taxes lowered in 2008. Make your appointment today!!
Last Agent to Sell the Property
Realty One Group Restore - Collegeville License #RS274850

Townhouse Details
Home Type
- Townhome
Est. Annual Taxes
- $4,387
Year Built
- Built in 2005
Lot Details
- 2,880 Sq Ft Lot
- Cul-De-Sac
- Property is in good condition
HOA Fees
- $90 Monthly HOA Fees
Home Design
- Traditional Architecture
- Brick Exterior Construction
- Vinyl Siding
Interior Spaces
- 2,324 Sq Ft Home
- Property has 2 Levels
- Cathedral Ceiling
- Gas Fireplace
- Family Room
- Living Room
- Dining Room
- Laundry on upper level
Kitchen
- Eat-In Kitchen
- Butlers Pantry
- Built-In Self-Cleaning Double Oven
- Cooktop
- Dishwasher
- Kitchen Island
Flooring
- Wood
- Wall to Wall Carpet
- Tile or Brick
Bedrooms and Bathrooms
- 3 Bedrooms
- En-Suite Primary Bedroom
- En-Suite Bathroom
- 2.5 Bathrooms
- Walk-in Shower
Finished Basement
- Basement Fills Entire Space Under The House
- Exterior Basement Entry
Parking
- 2 Open Parking Spaces
- 4 Parking Spaces
Outdoor Features
- Deck
- Play Equipment
Schools
- East Coventry Elementary School
- Owen J Roberts Middle School
- Owen J Roberts High School
Utilities
- Forced Air Heating and Cooling System
- Heating System Uses Gas
- 200+ Amp Service
- Natural Gas Water Heater
Community Details
- Association fees include common area maintenance, lawn maintenance, snow removal, trash
- Coventry Glen Subdivision
Listing and Financial Details
- Tax Lot 0219
- Assessor Parcel Number 18-01 -0219
Ownership History
Purchase Details
Home Financials for this Owner
Home Financials are based on the most recent Mortgage that was taken out on this home.Purchase Details
Home Financials for this Owner
Home Financials are based on the most recent Mortgage that was taken out on this home.Purchase Details
Map
Similar Homes in Pottstown, PA
Home Values in the Area
Average Home Value in this Area
Purchase History
| Date | Type | Sale Price | Title Company |
|---|---|---|---|
| Deed | $300,000 | Noble Abstract Company | |
| Deed | $275,000 | None Available | |
| Warranty Deed | $292,548 | None Available |
Mortgage History
| Date | Status | Loan Amount | Loan Type |
|---|---|---|---|
| Open | $225,000 | New Conventional | |
| Previous Owner | $282,776 | New Conventional | |
| Previous Owner | $100,000 | Credit Line Revolving |
Property History
| Date | Event | Price | Change | Sq Ft Price |
|---|---|---|---|---|
| 02/14/2020 02/14/20 | Sold | $300,000 | 0.0% | $129 / Sq Ft |
| 12/18/2019 12/18/19 | Pending | -- | -- | -- |
| 11/04/2019 11/04/19 | Price Changed | $300,000 | 0.0% | $129 / Sq Ft |
| 10/31/2019 10/31/19 | Price Changed | $299,999 | 0.0% | $129 / Sq Ft |
| 10/25/2019 10/25/19 | For Sale | $300,000 | +9.1% | $129 / Sq Ft |
| 04/15/2016 04/15/16 | Sold | $275,000 | -1.8% | $118 / Sq Ft |
| 03/09/2016 03/09/16 | Pending | -- | -- | -- |
| 02/09/2016 02/09/16 | For Sale | $280,000 | -- | $120 / Sq Ft |
Tax History
| Year | Tax Paid | Tax Assessment Tax Assessment Total Assessment is a certain percentage of the fair market value that is determined by local assessors to be the total taxable value of land and additions on the property. | Land | Improvement |
|---|---|---|---|---|
| 2024 | $5,129 | $121,900 | $35,470 | $86,430 |
| 2023 | $5,057 | $121,900 | $35,470 | $86,430 |
| 2022 | $4,976 | $121,900 | $35,470 | $86,430 |
| 2021 | $4,917 | $121,900 | $35,470 | $86,430 |
| 2020 | $4,794 | $121,900 | $35,470 | $86,430 |
| 2019 | $4,706 | $121,900 | $35,470 | $86,430 |
| 2018 | $4,617 | $121,900 | $35,470 | $86,430 |
| 2017 | $4,510 | $121,900 | $35,470 | $86,430 |
| 2016 | $3,595 | $121,900 | $35,470 | $86,430 |
| 2015 | $3,595 | $121,900 | $35,470 | $86,430 |
| 2014 | $3,595 | $121,900 | $35,470 | $86,430 |
Source: Bright MLS
MLS Number: 1002382572
APN: 18-001-0219.0000
- 191 S Savanna Dr
- 232 S Savanna Dr
- 1 Painters Way
- 226 Schoolhouse Rd
- 897 Old Schuylkill Rd
- 11 Wil-Be Dr
- 804 Sanatoga Rd
- 2532 E Cedarville Rd
- 337 Saw Mill Rd
- 37 Terrace Dr
- 802 Bauman Cir
- 767 Ellis Woods Rd
- 36 Franklin Ave
- 935 Ebelhare Rd
- 1050 S Keim St
- 1468 Bramblewood Ct
- 3013 Linfield Rd
- 1054 Maple Glen Cir
- 70 1st Ave
- 102 Maple Glen Cir






