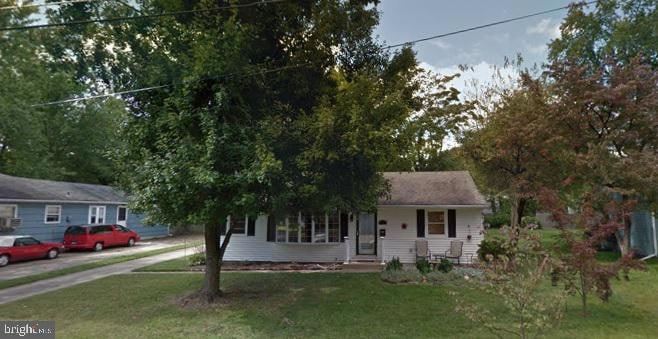
23 Bryn Mawr Ave Stratford, NJ 08084
Highlights
- Rambler Architecture
- 1 Car Detached Garage
- Forced Air Heating and Cooling System
- No HOA
About This Home
As of May 2025Welcome to 23 Bryn Mawr. This three bedroom ranch home has vinyl windows and siding, gas heat, ceramic tile bath, flagstone screened patio and one car detached garage. AS is Condition.
Last Agent to Sell the Property
BHHS Fox & Roach - Haddonfield License #8638234 Listed on: 04/10/2025

Last Buyer's Agent
BHHS Fox & Roach - Haddonfield License #8638234 Listed on: 04/10/2025

Home Details
Home Type
- Single Family
Est. Annual Taxes
- $6,536
Year Built
- Built in 1954
Lot Details
- 9,527 Sq Ft Lot
- Lot Dimensions are 75.00 x 127.00
Parking
- 1 Car Detached Garage
- 4 Driveway Spaces
- Front Facing Garage
- On-Street Parking
Home Design
- Rambler Architecture
- Frame Construction
Interior Spaces
- 1,056 Sq Ft Home
- Property has 1 Level
- Crawl Space
- Laundry on main level
Bedrooms and Bathrooms
- 3 Main Level Bedrooms
- 1 Full Bathroom
Schools
- Parkview Elementary School
- Samuel S Yellin Middle School
- Sterling High School
Utilities
- Forced Air Heating and Cooling System
- Natural Gas Water Heater
- Municipal Trash
Community Details
- No Home Owners Association
- Estates Subdivision
Listing and Financial Details
- Tax Lot 00015
- Assessor Parcel Number 32-00084-00015
Ownership History
Purchase Details
Home Financials for this Owner
Home Financials are based on the most recent Mortgage that was taken out on this home.Similar Homes in the area
Home Values in the Area
Average Home Value in this Area
Purchase History
| Date | Type | Sale Price | Title Company |
|---|---|---|---|
| Deed | $225,000 | Trident Land Transfer | |
| Deed | $225,000 | Trident Land Transfer |
Property History
| Date | Event | Price | Change | Sq Ft Price |
|---|---|---|---|---|
| 07/17/2025 07/17/25 | For Sale | $349,900 | +55.5% | $331 / Sq Ft |
| 05/08/2025 05/08/25 | Sold | $225,000 | -2.1% | $213 / Sq Ft |
| 04/10/2025 04/10/25 | For Sale | $229,900 | -- | $218 / Sq Ft |
| 04/09/2025 04/09/25 | Pending | -- | -- | -- |
Tax History Compared to Growth
Tax History
| Year | Tax Paid | Tax Assessment Tax Assessment Total Assessment is a certain percentage of the fair market value that is determined by local assessors to be the total taxable value of land and additions on the property. | Land | Improvement |
|---|---|---|---|---|
| 2024 | $6,226 | $134,700 | $42,800 | $91,900 |
| 2023 | $6,226 | $134,700 | $42,800 | $91,900 |
| 2022 | $6,276 | $134,700 | $42,800 | $91,900 |
| 2021 | $6,070 | $134,700 | $42,800 | $91,900 |
| 2020 | $5,963 | $134,700 | $42,800 | $91,900 |
| 2019 | $5,959 | $134,700 | $42,800 | $91,900 |
| 2018 | $5,780 | $134,700 | $42,800 | $91,900 |
| 2017 | $5,709 | $134,700 | $42,800 | $91,900 |
| 2016 | $5,533 | $134,700 | $42,800 | $91,900 |
| 2015 | $5,443 | $134,700 | $42,800 | $91,900 |
| 2014 | $5,292 | $134,700 | $42,800 | $91,900 |
Agents Affiliated with this Home
-
Bill Souders

Seller's Agent in 2025
Bill Souders
BHHS Fox & Roach
(856) 428-2600
85 in this area
288 Total Sales
Map
Source: Bright MLS
MLS Number: NJCD2090106
APN: 32-00084-0000-00015
- 49 Longwood Dr
- 54 Saratoga Rd
- 19 Timber Creek Rd
- 29 Swarthmore Ave
- 503 Laurel Rd
- 14 Buttonwood Rd
- 64 Warwick Rd
- 34 Swarthmore Ave
- 86 Saratoga Rd
- 206 Winding Way Rd
- 619 Laurel Rd
- 811 Aston Martin Dr
- 1013 Stone Rd
- 729 Bentley Rd
- 901 Bentley Rd
- 238 Winding Way Rd
- 240 Winding Way Rd
- 505 N Atlantic Ave E
- 121 Union Ave
- 11 S Central Ave
