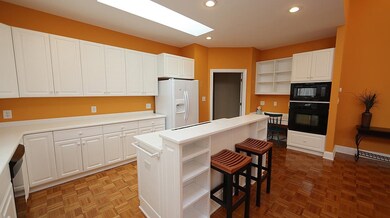
23 Caldwell Pittsboro, NC 27312
Highlights
- Ranch Style House
- Wood Flooring
- Enclosed patio or porch
- Perry W. Harrison Elementary School Rated A
- High Ceiling
- 3-minute walk to Camden Park
About This Home
As of June 2022Charming home offers the best of one-story living in quaint Fearrington Village's Camden Park. 3 bedrooms, 2 full baths, oversized one car garage with 220v outlet for possible car charging. Soaring great room ceiling, gas fireplace, built-in bookshelves, kitchen island with seating, separate laundry room, secluded brick patio. Large primary bedroom with spacious attached bath has double vanity, soaking tub and large walk-in closet. No 'For Sale' sign on property.
Last Agent to Sell the Property
Long & Foster Real Estate INC/Raleigh License #221501 Listed on: 05/13/2022

Home Details
Home Type
- Single Family
Est. Annual Taxes
- $2,934
Year Built
- Built in 2002
Lot Details
- 3,049 Sq Ft Lot
- Landscaped
HOA Fees
Parking
- 1 Car Garage
- Rear-Facing Garage
- Garage Door Opener
Home Design
- Ranch Style House
- Transitional Architecture
- Slab Foundation
- Vinyl Siding
Interior Spaces
- 1,705 Sq Ft Home
- Bookcases
- Smooth Ceilings
- High Ceiling
- Ceiling Fan
- Gas Log Fireplace
- Insulated Windows
- Blinds
- Great Room with Fireplace
- Family Room
- Living Room
- Combination Kitchen and Dining Room
- Pull Down Stairs to Attic
Kitchen
- <<builtInOvenToken>>
- Gas Cooktop
- <<microwave>>
- Plumbed For Ice Maker
- Dishwasher
- Tile Countertops
Flooring
- Wood
- Parquet
- Carpet
- Tile
- Vinyl
Bedrooms and Bathrooms
- 3 Bedrooms
- Walk-In Closet
- 2 Full Bathrooms
- Double Vanity
- Separate Shower in Primary Bathroom
- <<tubWithShowerToken>>
- Walk-in Shower
Laundry
- Laundry Room
- Laundry on main level
- Dryer
- Washer
Accessible Home Design
- Accessible Washer and Dryer
Outdoor Features
- Enclosed patio or porch
- Rain Gutters
Schools
- Perry Harrison Elementary School
- Margaret B Pollard Middle School
- Seaforth High School
Utilities
- Forced Air Heating and Cooling System
- Heating System Uses Natural Gas
- Gas Water Heater
- Cable TV Available
Community Details
- Associa/Hrw, Fearrington Association
- Camden Park Association
- Fearrington Subdivision
Ownership History
Purchase Details
Home Financials for this Owner
Home Financials are based on the most recent Mortgage that was taken out on this home.Purchase Details
Home Financials for this Owner
Home Financials are based on the most recent Mortgage that was taken out on this home.Purchase Details
Similar Homes in Pittsboro, NC
Home Values in the Area
Average Home Value in this Area
Purchase History
| Date | Type | Sale Price | Title Company |
|---|---|---|---|
| Warranty Deed | $533,000 | None Listed On Document | |
| Warranty Deed | $525,000 | None Listed On Document | |
| Warranty Deed | $279,000 | None Available |
Mortgage History
| Date | Status | Loan Amount | Loan Type |
|---|---|---|---|
| Open | $426,400 | New Conventional |
Property History
| Date | Event | Price | Change | Sq Ft Price |
|---|---|---|---|---|
| 07/12/2025 07/12/25 | Pending | -- | -- | -- |
| 06/19/2025 06/19/25 | For Sale | $559,000 | +6.5% | $323 / Sq Ft |
| 12/14/2023 12/14/23 | Off Market | $525,000 | -- | -- |
| 06/02/2022 06/02/22 | Sold | $525,000 | +6.1% | $308 / Sq Ft |
| 05/15/2022 05/15/22 | Pending | -- | -- | -- |
| 05/13/2022 05/13/22 | For Sale | $495,000 | -- | $290 / Sq Ft |
Tax History Compared to Growth
Tax History
| Year | Tax Paid | Tax Assessment Tax Assessment Total Assessment is a certain percentage of the fair market value that is determined by local assessors to be the total taxable value of land and additions on the property. | Land | Improvement |
|---|---|---|---|---|
| 2024 | $3,237 | $363,373 | $80,475 | $282,898 |
| 2023 | $3,237 | $363,373 | $80,475 | $282,898 |
| 2022 | $2,970 | $363,373 | $80,475 | $282,898 |
| 2021 | $0 | $363,373 | $80,475 | $282,898 |
| 2020 | $2,557 | $349,727 | $86,250 | $263,477 |
| 2019 | $2,846 | $349,727 | $86,250 | $263,477 |
| 2018 | $0 | $349,727 | $86,250 | $263,477 |
| 2017 | $2,648 | $349,727 | $86,250 | $263,477 |
| 2016 | $2,377 | $310,247 | $75,000 | $235,247 |
| 2015 | -- | $310,247 | $75,000 | $235,247 |
| 2014 | -- | $310,247 | $75,000 | $235,247 |
| 2013 | -- | $310,247 | $75,000 | $235,247 |
Agents Affiliated with this Home
-
Bill Pekala

Seller's Agent in 2025
Bill Pekala
Coldwell Banker - HPW
(516) 652-4491
3 Total Sales
-
Allison Iudica

Buyer's Agent in 2025
Allison Iudica
Better Homes & Gardens Real Es
(919) 589-3606
98 Total Sales
-
Kevin Waynor

Seller's Agent in 2022
Kevin Waynor
Long & Foster Real Estate INC/Raleigh
(919) 623-3564
1 in this area
52 Total Sales
-
Tony Hall
T
Buyer's Agent in 2022
Tony Hall
Tony Hall & Associates
(919) 933-8500
20 in this area
130 Total Sales
Map
Source: Doorify MLS
MLS Number: 2448870
APN: 76535
- 31 W Madison
- 3 Yancey
- 135 Weatherbend
- 4034 S Mcdowell
- 255 Morris Rd
- 515 Swim & Croquet
- 595 Weathersfield Unit A
- 4331 Millcreek Cir
- 28 Benchmark
- 100 Donald Dr
- 252 Fox Ridge
- 850 N Langdon
- 4201 Henderson Place
- 128 Shadowbrook
- 318 Big Hole Rd
- 127 Creekwood
- 384 Lyndfield Close W
- 498 Auburn Ln
- 281 Karen Calhoun Rd
- 177 Karen Calhoun Rd






