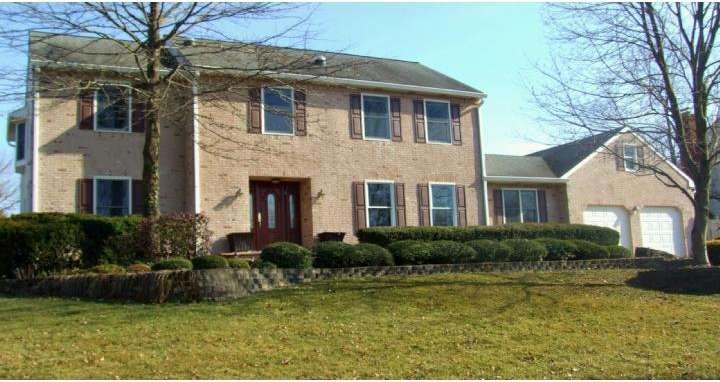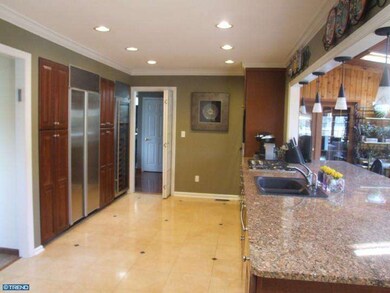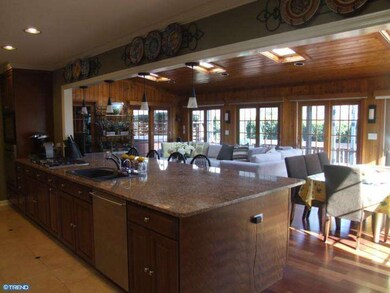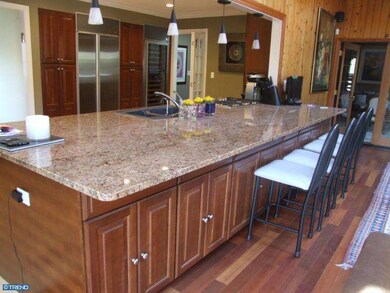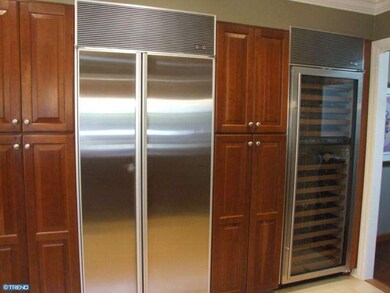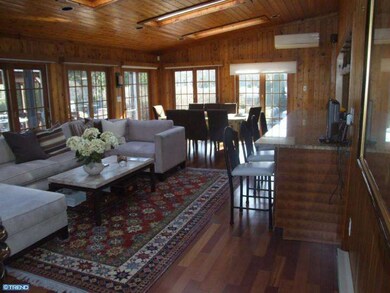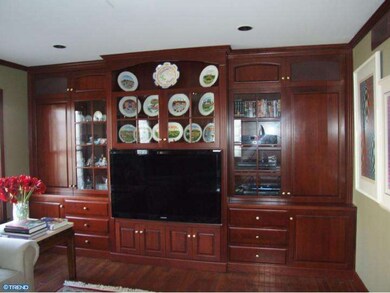
23 Cartwright Dr Princeton Junction, NJ 08550
Highlights
- In Ground Pool
- 0.46 Acre Lot
- Deck
- Dutch Neck Elementary School Rated A
- Colonial Architecture
- Marble Flooring
About This Home
As of October 2021This house will take your breath away. No expense was spared expanding and upgrading this home.Large, updated kitchen with Cherry cabinets,state of the art stainless steel appliances, granite countertops and Jerusalem stone floors opens to sun drenched great room addition. Living room has gorgeous custom built cabinets with 60" Samsung TV. Formal dining room&office/bedroom w/custom cabinets and updated powder room complete the 1st.floor. Upstairs,a spacious master suite w/fireplace,walk in closet and a master bathroom addition with balcony. Updated, expanded main bath, 3 additional bedrooms and laundry. In-ground pool, sprinkler system, and Trex deck with hot tub. Outdoor sitting areas with granite, gazebo,pavers with lights. Other improvements include: Finished basement, brick front and driveway,crown moldings & hardwood floors throughout. Fully fenced yard with extensive landscaping. Much more. Full list of upgrades attached to fact sheet.
Last Agent to Sell the Property
BHHS Fox & Roach-Princeton Junction Listed on: 03/15/2013

Home Details
Home Type
- Single Family
Est. Annual Taxes
- $17,013
Year Built
- Built in 1981
Lot Details
- 0.46 Acre Lot
- Level Lot
- Sprinkler System
- Property is in good condition
- Property is zoned R20
HOA Fees
- $16 Monthly HOA Fees
Parking
- 2 Car Attached Garage
- 3 Open Parking Spaces
- Garage Door Opener
- Driveway
Home Design
- Colonial Architecture
- Brick Foundation
- Shingle Roof
- Vinyl Siding
Interior Spaces
- 3,250 Sq Ft Home
- Property has 2 Levels
- Cathedral Ceiling
- Skylights
- 2 Fireplaces
- Brick Fireplace
- Replacement Windows
- Bay Window
- Family Room
- Living Room
- Dining Room
- Finished Basement
- Basement Fills Entire Space Under The House
- Home Security System
- Laundry on upper level
- Attic
Kitchen
- Breakfast Area or Nook
- Butlers Pantry
- Built-In Self-Cleaning Oven
- Cooktop
- Dishwasher
- Kitchen Island
Flooring
- Wood
- Stone
- Marble
Bedrooms and Bathrooms
- 5 Bedrooms
- En-Suite Primary Bedroom
- En-Suite Bathroom
- 2.5 Bathrooms
- Whirlpool Bathtub
Pool
- In Ground Pool
- Spa
Outdoor Features
- Balcony
- Deck
- Patio
- Exterior Lighting
Schools
- Dutch Neck Elementary School
Utilities
- Forced Air Zoned Heating and Cooling System
- Heating System Uses Gas
- Underground Utilities
- Natural Gas Water Heater
- Cable TV Available
Community Details
- Association fees include common area maintenance
- Built by EXPANDED WILSON
- Grovers Mill Est Subdivision
Listing and Financial Details
- Tax Lot 00019
- Assessor Parcel Number 13-00111-00019
Ownership History
Purchase Details
Home Financials for this Owner
Home Financials are based on the most recent Mortgage that was taken out on this home.Purchase Details
Home Financials for this Owner
Home Financials are based on the most recent Mortgage that was taken out on this home.Similar Homes in Princeton Junction, NJ
Home Values in the Area
Average Home Value in this Area
Purchase History
| Date | Type | Sale Price | Title Company |
|---|---|---|---|
| Deed | $925,000 | Providence Abstract Llc | |
| Deed | $770,000 | Foundation Title Llc |
Mortgage History
| Date | Status | Loan Amount | Loan Type |
|---|---|---|---|
| Open | $740,000 | New Conventional | |
| Previous Owner | $100,000 | Credit Line Revolving |
Property History
| Date | Event | Price | Change | Sq Ft Price |
|---|---|---|---|---|
| 10/20/2021 10/20/21 | Sold | $925,000 | 0.0% | $278 / Sq Ft |
| 07/31/2021 07/31/21 | For Sale | $925,000 | +20.1% | $278 / Sq Ft |
| 06/14/2013 06/14/13 | Sold | $770,000 | -2.5% | $237 / Sq Ft |
| 03/31/2013 03/31/13 | Pending | -- | -- | -- |
| 03/15/2013 03/15/13 | For Sale | $789,900 | -- | $243 / Sq Ft |
Tax History Compared to Growth
Tax History
| Year | Tax Paid | Tax Assessment Tax Assessment Total Assessment is a certain percentage of the fair market value that is determined by local assessors to be the total taxable value of land and additions on the property. | Land | Improvement |
|---|---|---|---|---|
| 2024 | $20,303 | $691,300 | $268,000 | $423,300 |
| 2023 | $20,303 | $691,300 | $268,000 | $423,300 |
| 2022 | $19,909 | $691,300 | $268,000 | $423,300 |
| 2021 | $19,744 | $691,300 | $268,000 | $423,300 |
| 2020 | $19,384 | $691,300 | $268,000 | $423,300 |
| 2019 | $19,163 | $691,300 | $268,000 | $423,300 |
| 2018 | $18,983 | $691,300 | $268,000 | $423,300 |
| 2017 | $18,589 | $691,300 | $268,000 | $423,300 |
| 2016 | $18,188 | $691,300 | $268,000 | $423,300 |
| 2015 | $17,766 | $691,300 | $268,000 | $423,300 |
| 2014 | $17,559 | $691,300 | $268,000 | $423,300 |
Agents Affiliated with this Home
-
Holly Tang

Seller's Agent in 2021
Holly Tang
Tang Group Real Estate
(908) 874-5798
1 in this area
54 Total Sales
-
Anitha Shaik
A
Buyer's Agent in 2021
Anitha Shaik
Keller Williams Premier
(609) 297-7786
24 in this area
115 Total Sales
-
Remi Raphaelli
R
Seller's Agent in 2013
Remi Raphaelli
BHHS Fox & Roach
(609) 635-1128
1 in this area
2 Total Sales
Map
Source: Bright MLS
MLS Number: 1003367702
APN: 13-00111-0000-00019
- 52 Cartwright Dr
- 2 Cartwright Dr
- 10 Manor Ridge Dr
- 11 Manor Ridge Dr
- 12 Stonelea Dr
- 14 Stonelea Dr
- 19 Shadow Dr
- 30 Revere Ct
- 22 Slayback Dr
- 11 Bridgewater Dr
- 9 Sleepy Hollow Ln
- 13 Wellesley Ct
- 28 Amherst Way
- 5 Glengarry Way
- 23 Briarwood Dr
- 11 Glengarry Way
- 2 Becket Ct
- 12 Woodland Ct
- 1 Dey Farm Rd
- 16 Windsor Dr
