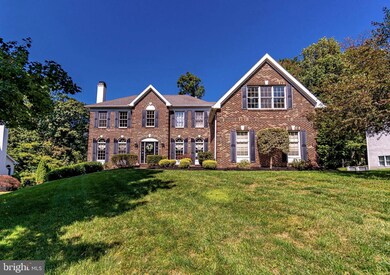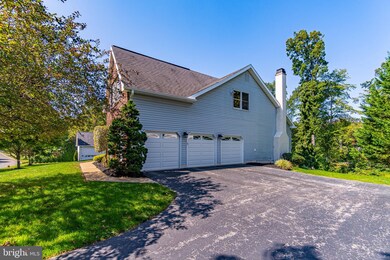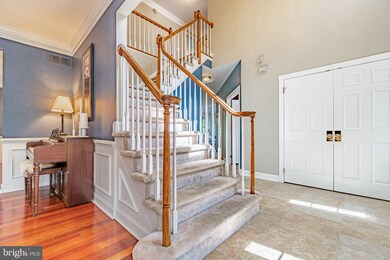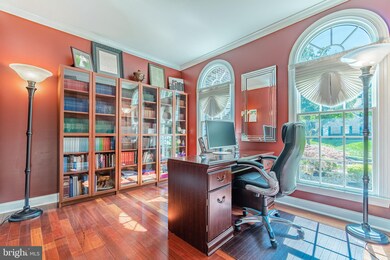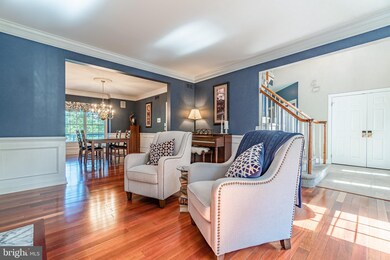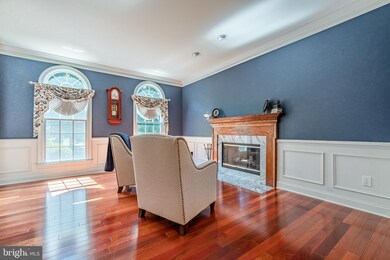
23 Cedar Meadow Ln Media, PA 19063
Upper Providence NeighborhoodHighlights
- Eat-In Gourmet Kitchen
- View of Trees or Woods
- Deck
- Media Elementary School Rated A
- Colonial Architecture
- Vaulted Ceiling
About This Home
As of December 2020Welcome to 23 Cedar Meadow Lane, a stunning 5 bedroom, 3.5 bath Colonial located in the desirable Rose Tree Estates Community in Media. Enter into this meticulously upgraded and maintained home into the 2-story foyer with tile floor and crown molding. To the left of the foyer is the formal living room with a warm fireplace and Brazillian cherry hardwood floors that flow into the dining room with 2 windows facing the beautiful backyard. Expansive kitchen boasts an oversized granite island with a six burner gas stove top, pot-filler, tile backsplash, pantry closet, skylight, a breakfast room and a built-in desk area, perfect for virtual learning. Door from the kitchen area leads to the private back deck with a gas grill connection and tree-lined views, the perfect place to grill and entertain outside. Just past the kitchen area is the sizable family room with Brazilian Cherry hardwood floor, a 2 story vaulted ceiling, fireplace back stairs to the second floor, and 3 windows and 2 skylights that fill the room with natural light. A professional office, powder room and mudroom with access to the 3-car garage completes the main level. Upper level master bedroom boasts his and her’s walk-in closets, crown molding, recessed lighting and a spa-like en-suite with soaking tub, tiled shower stall and double sinks with granite countertop. Three additional bedrooms, full bath and a conveniently located laundry room can also be found on the upper level. The walk-out basement has been finished to offer additional living space for an entertainer’s dream, featuring a 12 foot custom made bar, a media lounge, a game area, a full bathroom, an additional room that could be used as your 5th bedroom and an unfinished area, perfect for all of your storage needs. Double doors lead out to a stamped concrete patio. Some more great features found in this home are a Rinnai Instantaneous water heater, whole house water filter, a full house generator and so much more! Conveniently located close to local parks, schools and all the great shopping, dining and activities Media has to offer! Do not miss out on this once in a lifetime opportunity!
Last Agent to Sell the Property
RE/MAX Main Line-West Chester License #RS228901 Listed on: 09/25/2020

Home Details
Home Type
- Single Family
Est. Annual Taxes
- $14,370
Year Built
- Built in 1994
Lot Details
- 0.29 Acre Lot
- Backs to Trees or Woods
- Back, Front, and Side Yard
HOA Fees
- $31 Monthly HOA Fees
Parking
- 3 Car Direct Access Garage
- 6 Driveway Spaces
- Side Facing Garage
- Garage Door Opener
- On-Street Parking
Property Views
- Woods
- Garden
Home Design
- Colonial Architecture
- Pitched Roof
- Shingle Roof
- Vinyl Siding
- Brick Front
Interior Spaces
- 3,789 Sq Ft Home
- Property has 2 Levels
- Wet Bar
- Vaulted Ceiling
- Skylights
- Recessed Lighting
- 2 Fireplaces
- Marble Fireplace
- Fireplace Mantel
- Brick Fireplace
- Gas Fireplace
- Transom Windows
- Sliding Windows
- Double Door Entry
- Sliding Doors
- Mud Room
- Family Room
- Living Room
- Formal Dining Room
- Den
- Utility Room
Kitchen
- Eat-In Gourmet Kitchen
- Butlers Pantry
- Double Self-Cleaning Oven
- Six Burner Stove
- <<builtInMicrowave>>
- Dishwasher
- Kitchen Island
- Upgraded Countertops
- Disposal
- Instant Hot Water
Flooring
- Wood
- Carpet
- Ceramic Tile
Bedrooms and Bathrooms
- En-Suite Primary Bedroom
- En-Suite Bathroom
- Walk-In Closet
- Soaking Tub
- Walk-in Shower
Laundry
- Laundry Room
- Laundry on main level
Finished Basement
- Basement Fills Entire Space Under The House
- Interior and Exterior Basement Entry
Home Security
- Storm Doors
- Carbon Monoxide Detectors
- Fire and Smoke Detector
Eco-Friendly Details
- Energy-Efficient Appliances
Outdoor Features
- Deck
- Patio
- Exterior Lighting
Schools
- Media Elementary School
- Springton Lake Middle School
- Penncrest High School
Utilities
- Forced Air Heating and Cooling System
- Cooling System Utilizes Natural Gas
- Programmable Thermostat
- 200+ Amp Service
- Power Generator
- Water Treatment System
- Tankless Water Heater
- Natural Gas Water Heater
- Cable TV Available
Community Details
- Association fees include common area maintenance
- Rose Tree Ests Subdivision
Listing and Financial Details
- Tax Lot 341-000
- Assessor Parcel Number 35-00-00150-10
Ownership History
Purchase Details
Home Financials for this Owner
Home Financials are based on the most recent Mortgage that was taken out on this home.Purchase Details
Home Financials for this Owner
Home Financials are based on the most recent Mortgage that was taken out on this home.Purchase Details
Purchase Details
Home Financials for this Owner
Home Financials are based on the most recent Mortgage that was taken out on this home.Similar Homes in Media, PA
Home Values in the Area
Average Home Value in this Area
Purchase History
| Date | Type | Sale Price | Title Company |
|---|---|---|---|
| Deed | $751,000 | Quest Abstract Corporation | |
| Deed | $662,500 | None Available | |
| Interfamily Deed Transfer | -- | -- | |
| Corporate Deed | $425,049 | Commonwealth Land Title Ins |
Mortgage History
| Date | Status | Loan Amount | Loan Type |
|---|---|---|---|
| Previous Owner | $490,000 | New Conventional | |
| Previous Owner | $40,000 | Credit Line Revolving | |
| Previous Owner | $520,000 | New Conventional | |
| Previous Owner | $479,043 | New Conventional | |
| Previous Owner | $180,000 | Unknown | |
| Previous Owner | $340,000 | No Value Available |
Property History
| Date | Event | Price | Change | Sq Ft Price |
|---|---|---|---|---|
| 12/01/2020 12/01/20 | Sold | $751,000 | -4.3% | $198 / Sq Ft |
| 09/30/2020 09/30/20 | Pending | -- | -- | -- |
| 09/25/2020 09/25/20 | For Sale | $785,000 | +18.5% | $207 / Sq Ft |
| 09/23/2015 09/23/15 | Sold | $662,500 | 0.0% | $143 / Sq Ft |
| 08/13/2015 08/13/15 | Off Market | $662,500 | -- | -- |
| 08/12/2015 08/12/15 | Pending | -- | -- | -- |
| 06/25/2015 06/25/15 | For Sale | $699,000 | -- | $151 / Sq Ft |
Tax History Compared to Growth
Tax History
| Year | Tax Paid | Tax Assessment Tax Assessment Total Assessment is a certain percentage of the fair market value that is determined by local assessors to be the total taxable value of land and additions on the property. | Land | Improvement |
|---|---|---|---|---|
| 2024 | $12,036 | $580,820 | $197,070 | $383,750 |
| 2023 | $11,614 | $580,820 | $197,070 | $383,750 |
| 2022 | $11,280 | $580,820 | $197,070 | $383,750 |
| 2021 | $18,679 | $580,820 | $197,070 | $383,750 |
| 2020 | $14,370 | $399,680 | $134,220 | $265,460 |
| 2019 | $14,113 | $399,680 | $134,220 | $265,460 |
| 2018 | $13,895 | $399,680 | $0 | $0 |
| 2017 | $13,580 | $399,680 | $0 | $0 |
| 2016 | $2,193 | $399,680 | $0 | $0 |
| 2015 | $2,193 | $399,680 | $0 | $0 |
| 2014 | $2,193 | $399,680 | $0 | $0 |
Agents Affiliated with this Home
-
Thomas Toole III

Seller's Agent in 2020
Thomas Toole III
RE/MAX
(484) 297-9703
23 in this area
1,888 Total Sales
-
Shailesh Patel

Buyer's Agent in 2020
Shailesh Patel
RE/MAX
(484) 467-3533
1 in this area
32 Total Sales
-
Mike Reyman

Seller's Agent in 2015
Mike Reyman
EXP Realty, LLC
(610) 731-6110
4 in this area
55 Total Sales
Map
Source: Bright MLS
MLS Number: PADE527680
APN: 35-00-00150-10
- 565 State Rd
- 12 Dora Dr
- 236 Valley View Rd
- 430 E Rose Tree Rd
- 410 Sandy Bank Rd
- 0 3rd St
- 601 Crum Creek Rd
- 422 Oak Valley Rd
- 20 State Rd
- 411 Hidden Valley Rd
- 105 Winter St
- 856 N Providence Rd
- 25 Oakmont Place Unit 25
- 39 Oakmont Place
- 901 Crum Creek Rd
- 1200 First Ave
- 1011 Woodcliffe Ave
- 178 Kennedy Dr
- 180 Foxcatcher Ln
- 863 Whistle Ln

