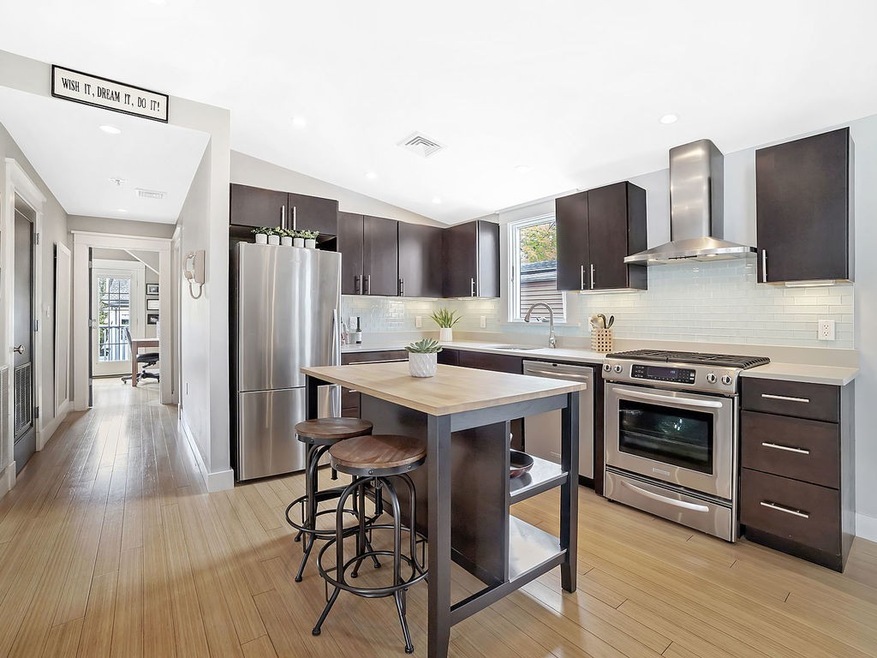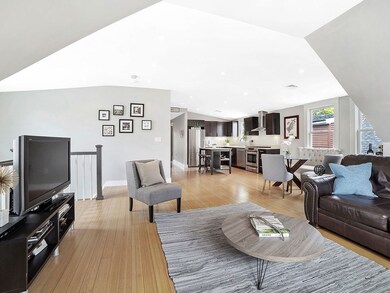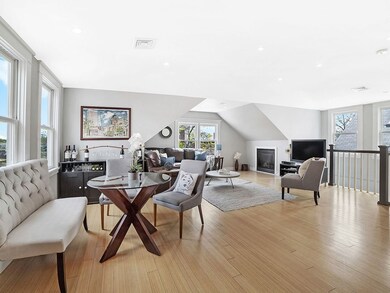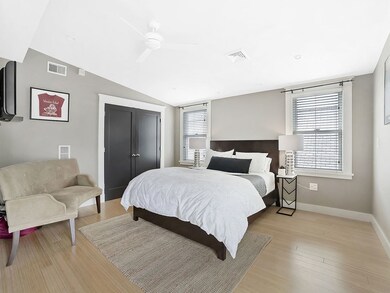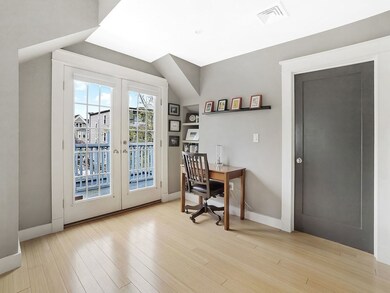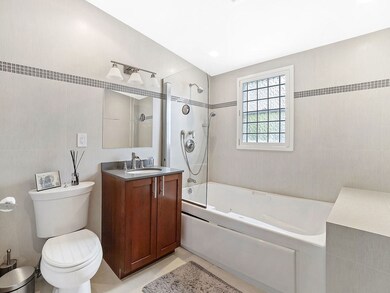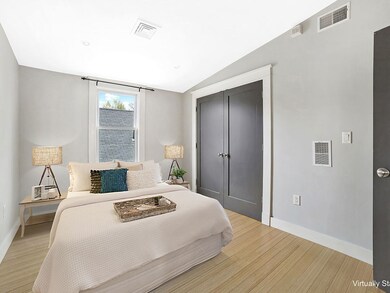
23 Cheverus Rd Unit 3 Dorchester Center, MA 02124
Saint Marks NeighborhoodHighlights
- Deck
- Wood Flooring
- Shops
- Property is near public transit
- 1 Fireplace
- Central Air
About This Home
As of July 2019Sophisticated, sunny & spacious 2-BD, 2-BA penthouse w/ open layout & private deck! This spectacular condo has 12 windows, vaulted ceilings & a layout conducive to entertaining & everyday living. Steps from the unit door lead up to an expansive & bright living room w/gas fireplace & room for a large living room set and a dining space w/room for a side table or bar. The kitchen features ample cabinet space, granite counters & ss appliances. A 9’ x 13’ bedroom w/closet & a tastefully renovated bathroom w/Jacuzzi tub are down the hall, as is the master bedroom w/ensuite bath, ample closet space & room for a home office. Find a private deck through French doors off the master, ideal for hosting guests or relaxing. Other draws include: en-suite laundry, central air-conditioning, gleaming bamboo floors,-built-ins, extra basement storage & a location on a cul-de-sac w/plenty of street parking & no houses on the other side. Blocks from Shawmut T & near to the shops & restaurants!
Last Agent to Sell the Property
Coldwell Banker Realty - Boston Listed on: 05/07/2019

Home Details
Home Type
- Single Family
Est. Annual Taxes
- $1,062
Year Built
- Built in 1940
HOA Fees
- $200 Monthly HOA Fees
Home Design
- Frame Construction
- Shingle Roof
- Rubber Roof
Interior Spaces
- 1,141 Sq Ft Home
- 1-Story Property
- 1 Fireplace
Kitchen
- <<OvenToken>>
- <<builtInRangeToken>>
- <<microwave>>
- Freezer
- Dishwasher
- Trash Compactor
- Disposal
Flooring
- Wood
- Tile
Bedrooms and Bathrooms
- 2 Bedrooms
- 2 Full Bathrooms
Laundry
- Laundry in unit
- Dryer
- Washer
Location
- Property is near public transit
- Property is near schools
Utilities
- Central Air
- Baseboard Heating
- Natural Gas Connected
- Gas Water Heater
Additional Features
- Deck
- 1,307 Sq Ft Lot
Listing and Financial Details
- Assessor Parcel Number W:16 P:01310 S:006,4668289
Community Details
Overview
- Association fees include sewer, insurance
Amenities
- Shops
Ownership History
Purchase Details
Home Financials for this Owner
Home Financials are based on the most recent Mortgage that was taken out on this home.Purchase Details
Home Financials for this Owner
Home Financials are based on the most recent Mortgage that was taken out on this home.Purchase Details
Purchase Details
Home Financials for this Owner
Home Financials are based on the most recent Mortgage that was taken out on this home.Similar Homes in Dorchester Center, MA
Home Values in the Area
Average Home Value in this Area
Purchase History
| Date | Type | Sale Price | Title Company |
|---|---|---|---|
| Condominium Deed | $505,000 | -- | |
| Deed | $329,500 | -- | |
| Deed | -- | -- | |
| Deed | $335,000 | -- |
Mortgage History
| Date | Status | Loan Amount | Loan Type |
|---|---|---|---|
| Open | $448,000 | Stand Alone Refi Refinance Of Original Loan | |
| Closed | $454,500 | New Conventional | |
| Previous Owner | $323,286 | FHA | |
| Previous Owner | $268,000 | Purchase Money Mortgage | |
| Previous Owner | $33,500 | No Value Available |
Property History
| Date | Event | Price | Change | Sq Ft Price |
|---|---|---|---|---|
| 07/26/2019 07/26/19 | Sold | $505,000 | 0.0% | $443 / Sq Ft |
| 06/03/2019 06/03/19 | Pending | -- | -- | -- |
| 05/28/2019 05/28/19 | Price Changed | $505,000 | -3.8% | $443 / Sq Ft |
| 05/07/2019 05/07/19 | For Sale | $525,000 | +59.5% | $460 / Sq Ft |
| 08/28/2013 08/28/13 | Sold | $329,250 | +1.3% | $289 / Sq Ft |
| 06/07/2013 06/07/13 | Pending | -- | -- | -- |
| 05/16/2013 05/16/13 | For Sale | $325,000 | 0.0% | $285 / Sq Ft |
| 03/01/2012 03/01/12 | Rented | $1,975 | 0.0% | -- |
| 01/31/2012 01/31/12 | Under Contract | -- | -- | -- |
| 01/09/2012 01/09/12 | For Rent | $1,975 | -- | -- |
Tax History Compared to Growth
Tax History
| Year | Tax Paid | Tax Assessment Tax Assessment Total Assessment is a certain percentage of the fair market value that is determined by local assessors to be the total taxable value of land and additions on the property. | Land | Improvement |
|---|---|---|---|---|
| 2025 | $6,543 | $565,000 | $0 | $565,000 |
| 2024 | $5,651 | $518,400 | $0 | $518,400 |
| 2023 | $5,393 | $502,100 | $0 | $502,100 |
| 2022 | $5,153 | $473,600 | $0 | $473,600 |
| 2021 | $4,906 | $459,800 | $0 | $459,800 |
| 2020 | $4,016 | $380,300 | $0 | $380,300 |
| 2019 | $3,781 | $358,700 | $0 | $358,700 |
| 2018 | $3,481 | $332,200 | $0 | $332,200 |
| 2017 | $3,228 | $304,800 | $0 | $304,800 |
| 2016 | $3,134 | $284,900 | $0 | $284,900 |
| 2015 | $3,209 | $265,000 | $0 | $265,000 |
| 2014 | $2,960 | $235,300 | $0 | $235,300 |
Agents Affiliated with this Home
-
Grace Bloodwell

Seller's Agent in 2019
Grace Bloodwell
Coldwell Banker Realty - Boston
(617) 512-4939
125 Total Sales
-
Leslie MacKinnon

Buyer's Agent in 2019
Leslie MacKinnon
Compass
(617) 312-0009
13 in this area
71 Total Sales
-
Frank Carroll Homes Team

Seller's Agent in 2013
Frank Carroll Homes Team
Compass
(617) 721-7461
84 Total Sales
-
S
Buyer's Agent in 2012
Steven Hogan
Boston Realty NET.com, Inc.
Map
Source: MLS Property Information Network (MLS PIN)
MLS Number: 72495469
APN: DORC-000000-000016-001310-000006
- 1 King St Unit 3
- 22 Saint Marks Rd Unit 1
- 17 Saint Marks Rd Unit 1
- 32 Saint Marks Rd Unit 1
- 40 King St Unit 3
- 41 King St Unit 1
- 80-84 Shepton St Unit 80-3
- 123-125 Centre St Unit 8
- 123-125 Centre St Unit 9
- 123-125 Centre St Unit TH2
- 123-125 Centre St Unit TH4
- 334 Centre St Unit 2
- 15 Lafield St Unit 1
- 51 Florida St Unit 3
- 106 Lonsdale St Unit 1
- 116 Lonsdale St
- 67 Whitten St
- 15 Centervale Park
- 76 Florida St
- 56 Lithgow St
