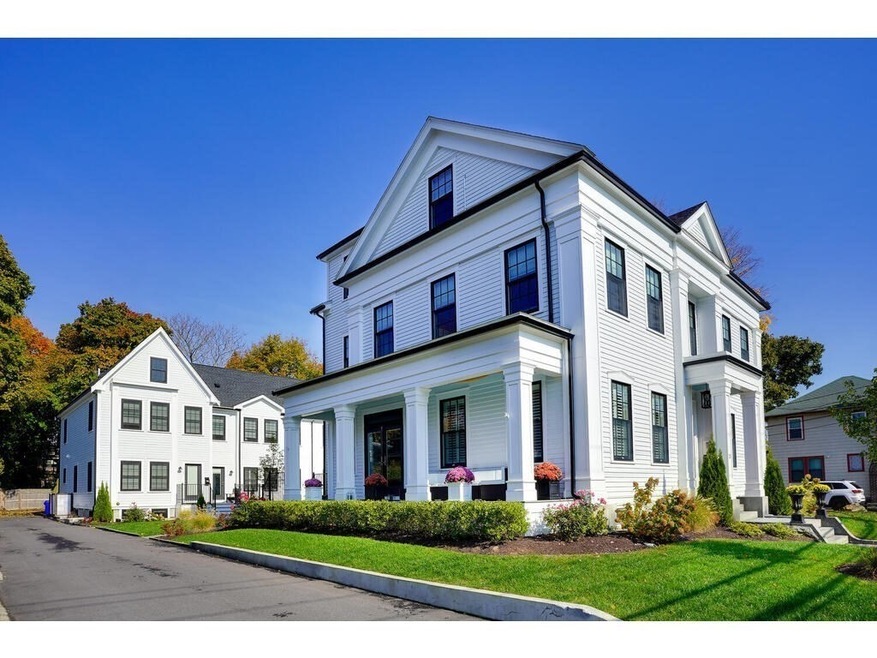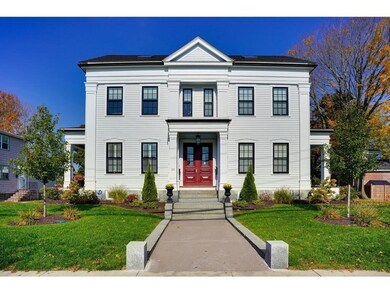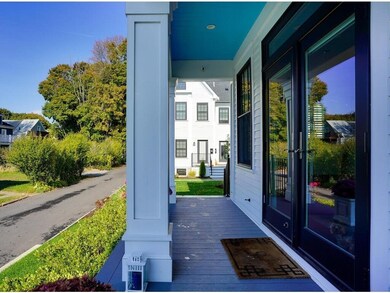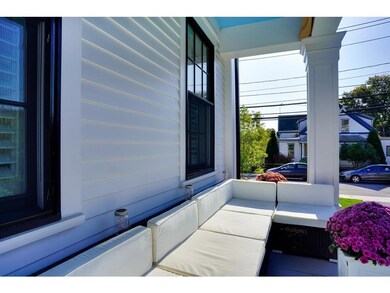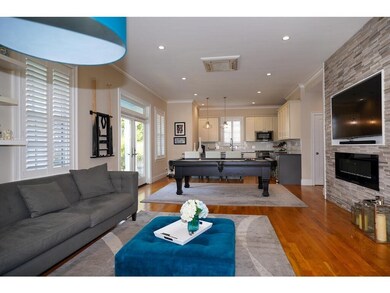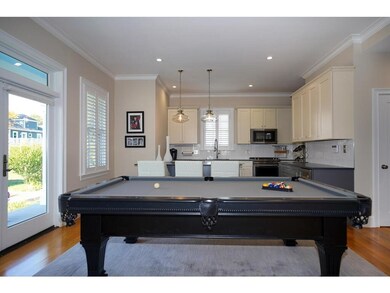
23 Chickatawbut St Unit A Dorchester, MA 02122
Neponset-Port Norfolk NeighborhoodHighlights
- Wood Flooring
- Cooling System Powered By Renewable Energy
- Forced Air Heating and Cooling System
- Wine Refrigerator
- Tankless Water Heater
- ENERGY STAR Qualified Equipment for Heating
About This Home
As of March 2021Beautiful Neponset Greek Revival completely updated in 2018. Open floor plan w/high ceilings, shaker cabinet kitchen w/Jenn-Aire appliances, honed quartz countertops. Dining area w/French door that leads to large covered farmers porch. Beautiful master suite with large bathroom, double sinks, extra large linen closet & hallway laundry. 2 large bedrooms & full bath on 3rd level. Hardwood floors throughout (tile in baths), video intercom, Panasonic mini-split heating cooling sytem, Heat pump extremely efficient, uses less energy and is part of the green energy movement. Energy efficient recessed LED lights throughout. Unit includes 2 assigned parking spaces, centrally located & surrounded by beautifully landscaped grounds. Seller has done many upgrades since 2018 including floor to ceiling stonewall w/fireplace, expanding kitchen w/extra cabinets & wine fridge. Please see attached sheet
Last Agent to Sell the Property
Vanessa Stratton
The Nightingale Group License #449505676 Listed on: 01/15/2021
Townhouse Details
Home Type
- Townhome
Year Built
- Built in 1890
Kitchen
- Range
- Microwave
- Dishwasher
- Wine Refrigerator
- Disposal
Flooring
- Wood
- Wall to Wall Carpet
- Tile
Utilities
- Cooling System Powered By Renewable Energy
- Ductless Heating Or Cooling System
- Forced Air Heating and Cooling System
- Individual Controls for Heating
- Tankless Water Heater
- Natural Gas Water Heater
- High Speed Internet
- Cable TV Available
Additional Features
- Laundry in unit
- ENERGY STAR Qualified Equipment for Heating
- Basement
Community Details
- Pets Allowed
Similar Homes in the area
Home Values in the Area
Average Home Value in this Area
Property History
| Date | Event | Price | Change | Sq Ft Price |
|---|---|---|---|---|
| 03/09/2021 03/09/21 | Sold | $854,000 | -0.7% | $388 / Sq Ft |
| 01/27/2021 01/27/21 | Pending | -- | -- | -- |
| 01/15/2021 01/15/21 | For Sale | $859,900 | +3.6% | $391 / Sq Ft |
| 12/14/2018 12/14/18 | Sold | $829,900 | -1.2% | $449 / Sq Ft |
| 09/27/2018 09/27/18 | Pending | -- | -- | -- |
| 06/20/2018 06/20/18 | For Sale | $839,999 | -- | $454 / Sq Ft |
Tax History Compared to Growth
Agents Affiliated with this Home
-
V
Seller's Agent in 2021
Vanessa Stratton
The Nightingale Group
-
Chris Poulos

Buyer's Agent in 2021
Chris Poulos
Coldwell Banker Realty - Boston
(617) 947-8060
2 in this area
38 Total Sales
-
A
Seller's Agent in 2018
Anne and Craig
The Galvin Group, LLC
Map
Source: MLS Property Information Network (MLS PIN)
MLS Number: 72775520
- 378 Neponset Ave
- 49 Coffey St Unit B
- 110 Pierce Ave
- 45 Coffey St Unit 1
- 56 Coffey St Unit 7
- 48 Coffey St Unit 3C
- 7 Lorenzo St
- 36 Mckone St
- 36 Mckone St Unit 2
- 36 Mckone St Unit 1
- 574 Ashmont St Unit 1
- 46 Oakton Ave
- 582 Freeport St Unit 2
- 485 Ashmont St Unit 5
- 18 Salina Rd
- 29 Chelmsford St Unit 2
- 8 Nahant Ave
- 34 Salina Rd
- 644 Adams St Unit 3
- 51 Boutwell St
