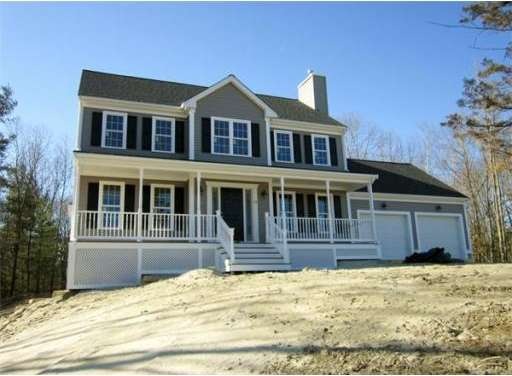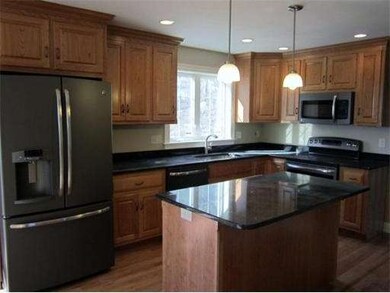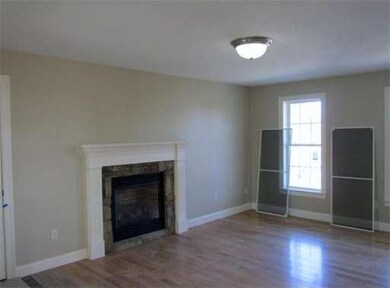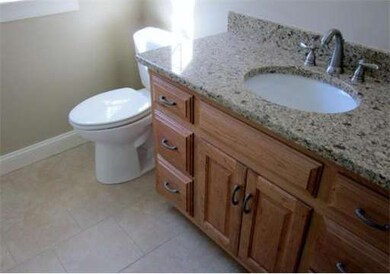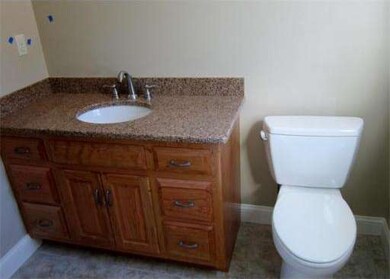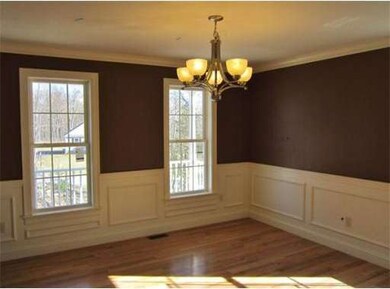
23 Clark Rd Uxbridge, MA 01569
About This Home
As of November 2024Classic colonial with a country feel. Spacious farmers porch with maintenance free composite decking. Kitchen and baths adorned with custom built cherry cabinets and granite countertops. Hardwood floors throughout the 1st floor, staircase and 2nd floor hallway. The basement is finished with a walkout to the side yard that provides pleny of sunlight. This house is surrounded by deeded Open Space which offers an abundance of privacy.
Last Buyer's Agent
Robert Topping
Whitewood Real Estate, Inc. License #449500689
Home Details
Home Type
Single Family
Est. Annual Taxes
$93
Year Built
2013
Lot Details
0
Listing Details
- Lot Description: Wooded, Paved Drive
- Special Features: NewHome
- Property Sub Type: Detached
- Year Built: 2013
Interior Features
- Has Basement: Yes
- Fireplaces: 1
- Primary Bathroom: Yes
- Number of Rooms: 7
- Amenities: Highway Access, Public School
- Electric: 200 Amps
- Energy: Insulated Windows, Prog. Thermostat, Backup Generator
- Flooring: Wood, Tile, Wall to Wall Carpet
- Insulation: Cellulose - Sprayed, Fiberglass - Batts
- Basement: Full, Partially Finished, Concrete Floor
- Bedroom 2: Second Floor, 12X11
- Bedroom 3: Second Floor, 13X13
- Bedroom 4: Second Floor, 10X10
- Kitchen: First Floor, 25X14
- Laundry Room: First Floor, 4X7
- Master Bedroom: Second Floor, 18X13
- Master Bedroom Description: Bathroom - Full, Closet - Walk-in, Flooring - Wall to Wall Carpet, Cable Hookup
- Dining Room: First Floor, 13X13
- Family Room: First Floor, 18X13
Exterior Features
- Construction: Frame
- Exterior: Vinyl
- Exterior Features: Porch, Deck - Wood
- Foundation: Poured Concrete
Garage/Parking
- Garage Parking: Attached
- Garage Spaces: 2
- Parking: Paved Driveway
- Parking Spaces: 4
Utilities
- Cooling Zones: 2
- Heat Zones: 2
- Hot Water: Propane Gas
- Utility Connections: for Electric Range, for Electric Dryer, Washer Hookup, Icemaker Connection
Condo/Co-op/Association
- HOA: No
Ownership History
Purchase Details
Home Financials for this Owner
Home Financials are based on the most recent Mortgage that was taken out on this home.Purchase Details
Purchase Details
Purchase Details
Home Financials for this Owner
Home Financials are based on the most recent Mortgage that was taken out on this home.Similar Homes in Uxbridge, MA
Home Values in the Area
Average Home Value in this Area
Purchase History
| Date | Type | Sale Price | Title Company |
|---|---|---|---|
| Not Resolvable | $610,000 | None Available | |
| Deed | -- | -- | |
| Quit Claim Deed | -- | -- | |
| Not Resolvable | $425,500 | -- | |
| Not Resolvable | $425,500 | -- | |
| Deed | -- | -- | |
| Quit Claim Deed | -- | -- |
Mortgage History
| Date | Status | Loan Amount | Loan Type |
|---|---|---|---|
| Open | $506,976 | FHA | |
| Closed | $506,976 | FHA | |
| Closed | $570,000 | Purchase Money Mortgage | |
| Previous Owner | $340,000 | New Conventional |
Property History
| Date | Event | Price | Change | Sq Ft Price |
|---|---|---|---|---|
| 11/01/2024 11/01/24 | Sold | $755,000 | +7.9% | $288 / Sq Ft |
| 09/25/2024 09/25/24 | Pending | -- | -- | -- |
| 09/17/2024 09/17/24 | For Sale | $699,900 | +14.7% | $267 / Sq Ft |
| 11/30/2021 11/30/21 | Sold | $610,000 | +5.2% | $294 / Sq Ft |
| 10/08/2021 10/08/21 | Pending | -- | -- | -- |
| 10/06/2021 10/06/21 | For Sale | $580,000 | +36.3% | $279 / Sq Ft |
| 04/10/2013 04/10/13 | Sold | $425,500 | 0.0% | $220 / Sq Ft |
| 04/05/2013 04/05/13 | Pending | -- | -- | -- |
| 04/05/2013 04/05/13 | For Sale | $425,500 | -- | $220 / Sq Ft |
Tax History Compared to Growth
Tax History
| Year | Tax Paid | Tax Assessment Tax Assessment Total Assessment is a certain percentage of the fair market value that is determined by local assessors to be the total taxable value of land and additions on the property. | Land | Improvement |
|---|---|---|---|---|
| 2025 | $93 | $710,300 | $155,900 | $554,400 |
| 2024 | $8,845 | $684,600 | $147,900 | $536,700 |
| 2023 | $8,486 | $608,300 | $127,900 | $480,400 |
| 2022 | $7,518 | $495,900 | $111,900 | $384,000 |
| 2021 | $7,024 | $444,000 | $111,900 | $332,100 |
| 2020 | $7,364 | $439,900 | $119,900 | $320,000 |
| 2019 | $7,493 | $431,900 | $131,900 | $300,000 |
| 2018 | $7,301 | $425,200 | $131,900 | $293,300 |
| 2017 | $6,796 | $400,700 | $125,200 | $275,500 |
| 2016 | $6,796 | $386,800 | $106,000 | $280,800 |
| 2015 | $6,642 | $381,700 | $106,000 | $275,700 |
Agents Affiliated with this Home
-
William Thompson

Seller's Agent in 2024
William Thompson
Keller Williams Elite
(774) 280-5764
1 in this area
230 Total Sales
-
Kelly Hathaway

Buyer's Agent in 2024
Kelly Hathaway
Heritage Realty
(774) 229-6832
1 in this area
21 Total Sales
-
M
Seller's Agent in 2021
Megan Poliquin
Media Realty Group Inc
-
Thompson Realty Group
T
Buyer's Agent in 2021
Thompson Realty Group
Keller Williams Elite
1 in this area
71 Total Sales
-
Leslie Lobisser
L
Seller's Agent in 2013
Leslie Lobisser
Whitewood Real Estate, Inc.
(508) 509-4606
1 Total Sale
-
R
Buyer's Agent in 2013
Robert Topping
Whitewood Real Estate, Inc.
Map
Source: MLS Property Information Network (MLS PIN)
MLS Number: 71504127
APN: UXBR-000490-002843
- 29 Glendale St
- 98 Mantell Rd
- 503 Elmwood Ave
- 204 Aldrich St
- 154 Aldrich St
- 657 Aldrich St
- 114 Turner Farm Rd
- 70 Chocolog Rd
- 100 Turner Farm Rd
- 131 Turner Farm Rd
- 127 Turner Farm Rd
- 117 Turner Farm Rd
- 91 Turner Farm Rd
- 111 Turner Farm Rd
- 99 Turner Farm Rd
- 107 Turner Farm Rd
- 103 Turner Farm Rd
- 9 Balm of Life Spring Rd
- 323 Mount Pleasant Rd
- 107 Douglas Pike
