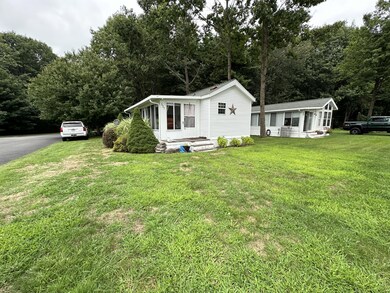Fall is my favorite time in Wells, Come enjoy it at Sea Vu West where you can spend the days at the beach & come back to your Seasonal home & enjoy the pool & everything Sea Vu has available!This unit at Site 527 is a 2005 Woodland Park Model offering an open concept kitchen & living room area w/cathedral ceilings that is fabulous for entertaining all in one space.The home has blinds throughout the home,central air conditioning & multiple AC vents. The upgraded kitchen features cherry cabinets, real hardwood floors throughout, and a fireplace.There are tons of windows allowing lots of natural light into the home. The home is being sold turn key & offers 2 different sleeping spaces along with much more if you chose. The primary bedroom offers a KING size bed & built in cabinets and is in the back of the unit. The bathroom is located off the back of the home and has lots of space! There is a washer & dryer in the unit, heat pump for central AC, & all appliances stay with the house including the dishwasher which is rare in these units! All this and the unit comes w all furnishings (except personal belongings) making this be truly turn key! My favorite part of this home is the yard area where you have a fire pit & lots of natural light,mature landscaping & room to move on a corner lot!This unit is located in a great part of the park and is a 1 minute walk to the large pool,jacuzzi, gym, & laundry so the location is prime!The park offers a clubhouse you need to see to appreciate,laundry facilities,space to work & spare 'living rooms' in the clubhouse for your use.There are tons of activities for all ages throughout the season & lots of memories to be made!The park rent of 8,650 includes water,sewer,cable,internet,trash,& all the amenities at the park.There is a basketball court,playground,a fenced dog park & so much more in this gated community.Have a dog?You can bring pets (but your guests can not!).Season is from May 1-October 30. Come visit & start making memories!








