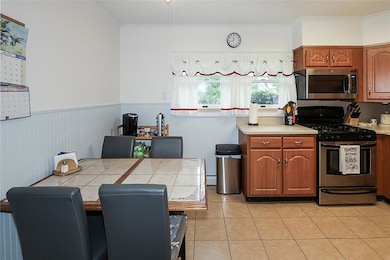
23 Collins Rd Glen Cove, NY 11542
Glen Head NeighborhoodEstimated payment $4,804/month
Highlights
- Cape Cod Architecture
- Eat-In Kitchen
- Tankless Water Heater
- North Shore Middle School Rated A+
- Laundry Room
- Ceiling Fan
About This Home
Welcome to 23 Collins Road, a charming 4-bedroom, 2-bath Expanded Cape nestled in the heart of Glen Cove in the North Shore school district. This delightful home offers an open-concept main floor, perfect for today’s lifestyle, featuring a spacious eat-in kitchen, a cozy den, a dedicated dining area, and an inviting office nook—ideal for working or learning from home. A long private driveway easily accommodates up to six vehicles and leads to a detached garage for added convenience. Enjoy gas heating and a sweet backyard that sets the stage for relaxing evenings or weekend entertaining. Located near parks, shopping, and local amenities, this home is full of warmth, flexibility, and potential.
Listing Agent
BERKSHIRE HATHAWAY Brokerage Phone: 631-824-8484 License #10401331175 Listed on: 05/15/2025

Home Details
Home Type
- Single Family
Est. Annual Taxes
- $10,336
Year Built
- Built in 1951
Lot Details
- 6,000 Sq Ft Lot
- Lot Dimensions are 60x100
- Fenced
Parking
- 6 Car Garage
Home Design
- Cape Cod Architecture
- Vinyl Siding
Interior Spaces
- 1,595 Sq Ft Home
- 2-Story Property
- Ceiling Fan
Kitchen
- Eat-In Kitchen
- Gas Oven
- Microwave
- Dishwasher
Bedrooms and Bathrooms
- 4 Bedrooms
- 2 Full Bathrooms
Laundry
- Laundry Room
- Dryer
- Washer
Schools
- Glen Head Elementary School
- North Shore Middle School
- North Shore Senior High School
Utilities
- Cooling System Mounted To A Wall/Window
- Heating System Uses Natural Gas
- Tankless Water Heater
- Cesspool
Listing and Financial Details
- Legal Lot and Block 7 / 38
- Assessor Parcel Number 2489-23-038-00-0007-0
Map
Home Values in the Area
Average Home Value in this Area
Tax History
| Year | Tax Paid | Tax Assessment Tax Assessment Total Assessment is a certain percentage of the fair market value that is determined by local assessors to be the total taxable value of land and additions on the property. | Land | Improvement |
|---|---|---|---|---|
| 2025 | $3,907 | $510 | $211 | $299 |
| 2024 | $3,907 | $503 | $208 | $295 |
| 2023 | $10,045 | $528 | $218 | $310 |
| 2022 | $10,045 | $522 | $216 | $306 |
| 2021 | $9,487 | $517 | $214 | $303 |
| 2020 | $9,074 | $819 | $602 | $217 |
| 2019 | $8,855 | $950 | $698 | $252 |
| 2018 | $9,891 | $950 | $0 | $0 |
| 2017 | $5,046 | $950 | $698 | $252 |
| 2016 | $9,142 | $950 | $698 | $252 |
| 2015 | $3,456 | $950 | $698 | $252 |
| 2014 | $3,456 | $950 | $698 | $252 |
| 2013 | $3,112 | $950 | $698 | $252 |
Property History
| Date | Event | Price | Change | Sq Ft Price |
|---|---|---|---|---|
| 08/01/2025 08/01/25 | Price Changed | $725,000 | -3.3% | $455 / Sq Ft |
| 07/16/2025 07/16/25 | For Sale | $749,999 | 0.0% | $470 / Sq Ft |
| 06/19/2025 06/19/25 | Off Market | $749,999 | -- | -- |
| 05/15/2025 05/15/25 | For Sale | $749,999 | -- | $470 / Sq Ft |
Similar Homes in Glen Cove, NY
Source: OneKey® MLS
MLS Number: 858345
APN: 2489-23-038-00-0007-0
- 27 Southridge Dr Unit 2
- 27 Bryant Rd
- 25 East Ave
- 40 Smith St
- 40 Frost Pond Rd
- 102 Elm Ave
- 61 Nassau Ave Unit 1st Fl
- 9 Conway Ct Unit 1
- 55 3rd St Unit B
- 76 Elm Ave Unit A
- 37 Wolfle St
- 38 1st St
- 43 Elm Ave
- 14 2nd St Unit 2
- 40 Cedar Swamp Rd Unit 1003
- 40 Cedar Swamp Rd Unit 1005
- 72 Cedar Swamp Rd Unit 3
- 30 The Glen
- 10 Leech Cir N
- 1 Edgehill Rd






