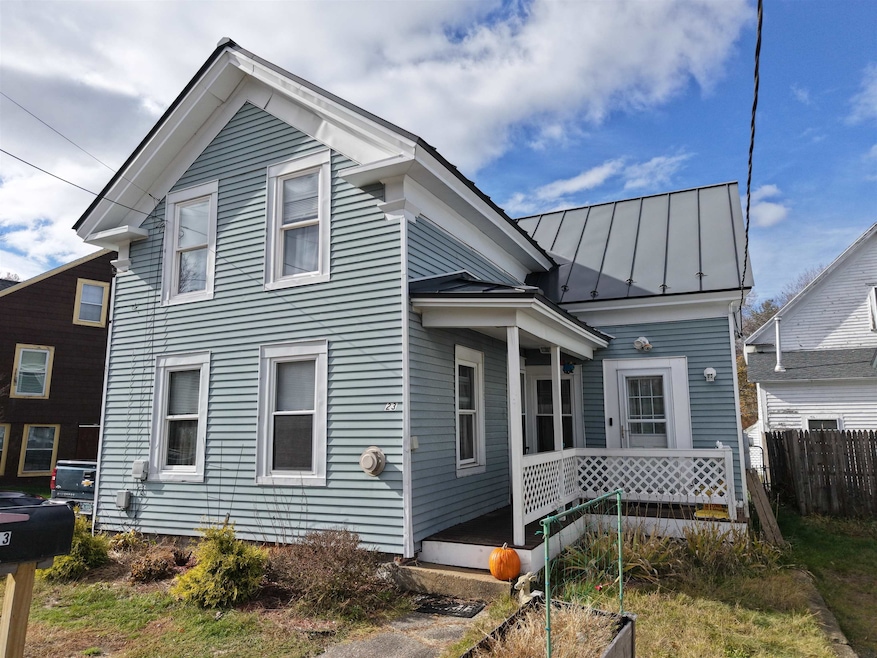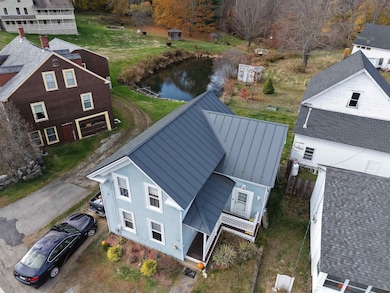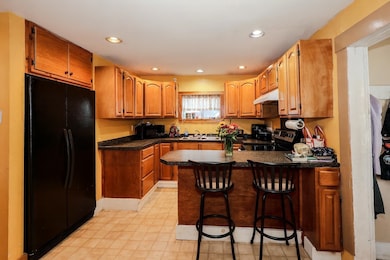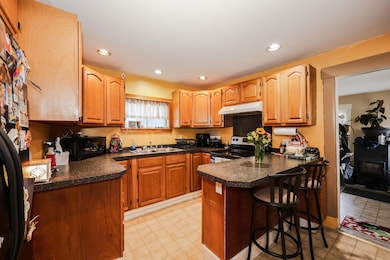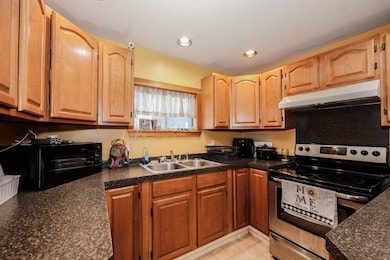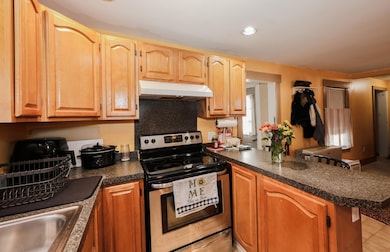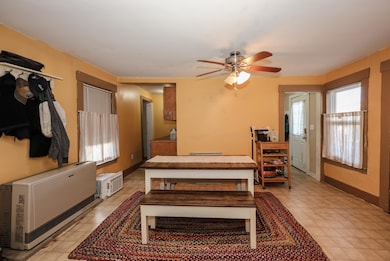23 Concord Hill Rd Pittsfield, NH 03263
Estimated payment $2,026/month
Highlights
- Water Views
- Wood Flooring
- Laundry Room
- Deck
- New Englander Architecture
- Combination Kitchen and Dining Room
About This Home
Discover this charming New Englander tucked beside a peaceful small pond on the adjacent lot, offering a rare blend of character, convenience, and natural beauty. Located just moments from downtown Pittsfield, this inviting 3-bedroom home features a durable metal roof and a thoughtful layout designed for everyday comfort. Inside, you’ll find a bright, cabinet-packed kitchen, a spacious first-floor laundry room, and multiple heat sources, including a pellet stove and a propane monitor heater, providing warmth and efficiency all winter long. The oversized primary bedroom boasts two generous closets, while the additional bedrooms offer great flexibility for guests, office space, or hobbies. Step outside to enjoy a fenced-in backyard perfect for pets or play, a relaxing deck overlooking the peaceful setting overlooking the neighbor's pond—ideal for quiet moments and seasonal enjoyment. A wonderful opportunity to own a cozy, well-maintained New Englander close to everything Pittsfield has to offer. Whether you’re starting out, downsizing, or looking for an affordable home with charm and outdoor appeal, this one is a must-see!
Home Details
Home Type
- Single Family
Est. Annual Taxes
- $5,015
Year Built
- Built in 1895
Lot Details
- 4,356 Sq Ft Lot
- Property is zoned SUBURB
Home Design
- New Englander Architecture
- Concrete Foundation
- Block Foundation
- Stone Foundation
- Wood Frame Construction
- Metal Roof
Interior Spaces
- Property has 2 Levels
- Ceiling Fan
- Combination Kitchen and Dining Room
- Water Views
- Walk-Out Basement
- Range Hood
Flooring
- Wood
- Carpet
- Vinyl
Bedrooms and Bathrooms
- 3 Bedrooms
- 1 Full Bathroom
Laundry
- Laundry Room
- Dryer
- Washer
Parking
- Dirt Driveway
- Off-Street Parking
Schools
- Pittsfield Elementary School
- Pittsfield Middle School
- Pittsfield High School
Utilities
- Heating System Uses Gas
- Cable TV Available
Additional Features
- Deck
- City Lot
Listing and Financial Details
- Tax Block 17
- Assessor Parcel Number U06
Map
Home Values in the Area
Average Home Value in this Area
Tax History
| Year | Tax Paid | Tax Assessment Tax Assessment Total Assessment is a certain percentage of the fair market value that is determined by local assessors to be the total taxable value of land and additions on the property. | Land | Improvement |
|---|---|---|---|---|
| 2024 | $5,015 | $167,900 | $45,100 | $122,800 |
| 2023 | $4,192 | $167,900 | $45,100 | $122,800 |
| 2022 | $3,993 | $167,900 | $45,100 | $122,800 |
| 2020 | $3,849 | $155,700 | $45,100 | $110,600 |
| 2019 | $3,644 | $110,900 | $16,200 | $94,700 |
| 2018 | $3,699 | $110,900 | $16,200 | $94,700 |
| 2017 | $3,711 | $110,900 | $16,200 | $94,700 |
| 2016 | $3,577 | $110,900 | $16,200 | $94,700 |
| 2015 | $3,358 | $110,900 | $16,200 | $94,700 |
| 2014 | $3,484 | $119,600 | $35,000 | $84,600 |
| 2013 | $4,094 | $133,000 | $35,000 | $98,000 |
Property History
| Date | Event | Price | List to Sale | Price per Sq Ft | Prior Sale |
|---|---|---|---|---|---|
| 11/21/2025 11/21/25 | For Sale | $305,000 | +2.7% | $219 / Sq Ft | |
| 10/31/2024 10/31/24 | Sold | $297,000 | +0.7% | $213 / Sq Ft | View Prior Sale |
| 09/18/2024 09/18/24 | Pending | -- | -- | -- | |
| 09/10/2024 09/10/24 | Price Changed | $294,900 | -1.7% | $212 / Sq Ft | |
| 08/29/2024 08/29/24 | For Sale | $299,900 | +30.4% | $215 / Sq Ft | |
| 05/28/2021 05/28/21 | Sold | $230,000 | +10.0% | $165 / Sq Ft | View Prior Sale |
| 04/10/2021 04/10/21 | Pending | -- | -- | -- | |
| 04/07/2021 04/07/21 | For Sale | $209,000 | +99.0% | $150 / Sq Ft | |
| 12/21/2018 12/21/18 | Sold | $105,000 | -4.5% | $75 / Sq Ft | View Prior Sale |
| 11/10/2017 11/10/17 | Price Changed | $110,000 | -4.3% | $79 / Sq Ft | |
| 09/21/2017 09/21/17 | Price Changed | $114,900 | -4.3% | $82 / Sq Ft | |
| 09/06/2017 09/06/17 | For Sale | $120,000 | 0.0% | $86 / Sq Ft | |
| 09/06/2017 09/06/17 | Price Changed | $120,000 | +3.0% | $86 / Sq Ft | |
| 08/14/2017 08/14/17 | Pending | -- | -- | -- | |
| 07/13/2017 07/13/17 | Price Changed | $116,500 | -2.9% | $84 / Sq Ft | |
| 06/05/2017 06/05/17 | For Sale | $120,000 | -- | $86 / Sq Ft |
Purchase History
| Date | Type | Sale Price | Title Company |
|---|---|---|---|
| Warranty Deed | $297,000 | None Available | |
| Warranty Deed | $230,000 | None Available | |
| Warranty Deed | $230,000 | None Available | |
| Warranty Deed | $105,000 | -- | |
| Warranty Deed | $105,000 | -- | |
| Deed | $91,000 | -- | |
| Deed | $240,000 | -- | |
| Deed | $109,500 | -- | |
| Deed | $91,000 | -- | |
| Deed | $240,000 | -- | |
| Deed | $109,500 | -- |
Mortgage History
| Date | Status | Loan Amount | Loan Type |
|---|---|---|---|
| Open | $291,620 | FHA | |
| Previous Owner | $225,834 | FHA | |
| Previous Owner | $99,750 | No Value Available | |
| Previous Owner | $89,790 | Purchase Money Mortgage |
Source: PrimeMLS
MLS Number: 5070338
APN: PTFD-000006-000000-000017-U000000
- 9 Shackford Ct
- 7 Cram Ave
- 110 Main St
- 4 Berry Ave
- 93 Fairview Dr
- 81 Winant Rd
- 99 Fairview Dr
- 127 Kaime Rd
- 1310 & 1311 Upper City Rd
- 116 Webster Mills Rd
- 47 Daroska Rd
- 268 Mountain Rd
- 67 Swiggey Brook Rd
- 0 Shaw Rd Unit 36-1
- 449 Tilton Hill Rd
- 1457 Upper City Rd
- 371 Province Rd
- 28 Sanderson Dr
- L33 Province Rd
- M2-l29-2 Province Rd
- 53 Carpenter Rd
- 9 Depot Rd Unit Carriage House
- 240 S Barnstead Rd Unit A
- 293 Bear Hill Rd Unit 1
- 4 N Shore Dr
- 438 Bow Lake Rd
- 169 Portsmouth St
- 58 Branch Turnpike Unit 109
- 631 Prospect Mountain Rd Unit 2
- 12 E Side Dr Unit 221
- 255 1st New Hampshire Turnpike Unit A through H
- 30 Cherry St Unit 30-210
- 30 Cherry St
- 5 Pine Crest Cir Unit 5
- 41 Bigelow Rd Unit A
- 11 Stickney Ave
- 5 Rhodes Dr
- 5 Granite Ave Unit 5 Granite Ave. Concord NH
- 32 S Main St
- 4 N State St Unit 203
