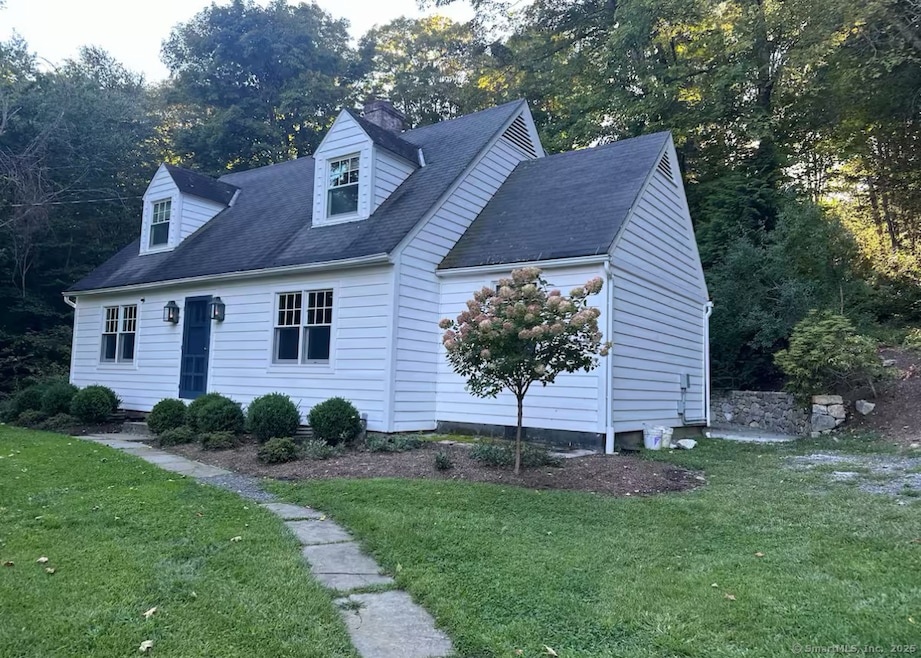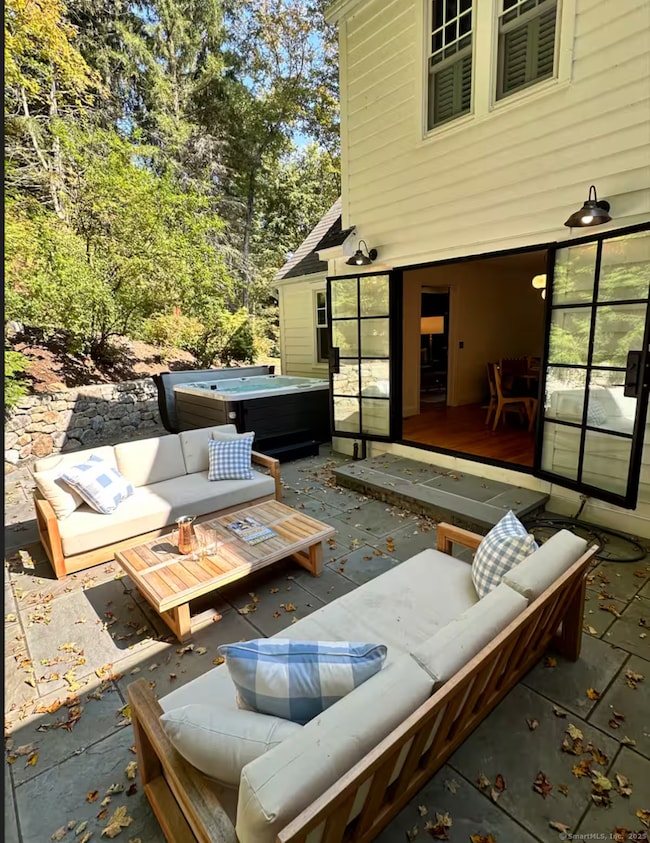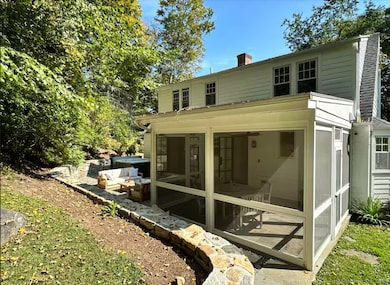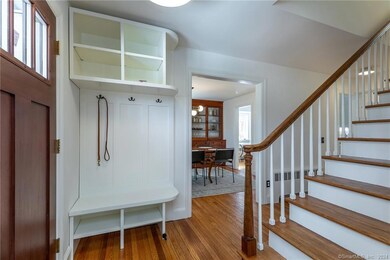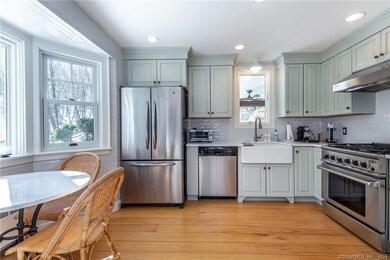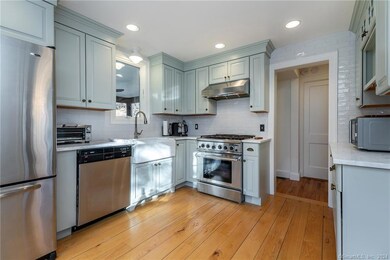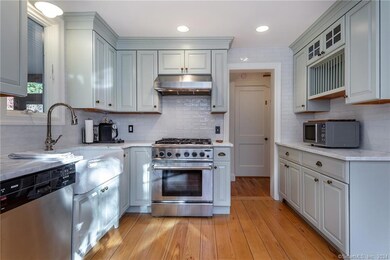23 Cook St Washington Depot, CT 06794
Highlights
- Spa
- Cape Cod Architecture
- Screened Porch
- Shepaug Valley School Rated A-
- 1 Fireplace
- Breakfast Area or Nook
About This Home
This charming country Cape in the heart of Washington Depot is now available for rent after a considerable remodel. The home sits on just under 2 acres in a quiet setting, yet is walking distance from the center of town. Each of the main level's rooms are bright and well sized. The eat-in kitchen features marble counters, stainless steel appliances, a breakfast nook, and is adjacent to the dining room with built in cabinets. Off of the kitchen is a beautiful screened in porch with a bluestone floor, and a brand new full bath near the rear entrance. Adjacent is a beautiful new bluestone patio and hot tub installed just in time for summer. The opposite side of the main level consists of a large living room with a gas fireplace, built ins, and recently added French doors leading to the back yard and porch. Additional windows were also added to produce even more natural light. Adjacent is a cozy den with a pullout couch that could be used as a 4th bedroom. The upper floor includes three bedrooms and 2 full bathrooms. The primary bedroom has a brand new full bathroom, equipped with a spacious shower and radiant marble floors. The two additional bedrooms are bright and comfortable, and a full bath in the hallway accommodates the two rooms. Hiking in Steep Rock Preserve, The Frederick Gunn School, and Washington's beautiful Lake Waramaug are all just minutes away. Only 35 minutes to Metro North trains and 90 minutes to Manhattan.
Home Details
Home Type
- Single Family
Est. Annual Taxes
- $4,657
Year Built
- Built in 1950
Lot Details
- 1.7 Acre Lot
Home Design
- Cape Cod Architecture
- Wood Siding
Interior Spaces
- 1,602 Sq Ft Home
- 1 Fireplace
- Screened Porch
- Unfinished Basement
- Basement Fills Entire Space Under The House
Kitchen
- Breakfast Area or Nook
- Gas Range
Bedrooms and Bathrooms
- 3 Bedrooms
- 3 Full Bathrooms
Laundry
- Laundry on lower level
- Dryer
- Washer
Parking
- 2 Car Garage
- Driveway
Outdoor Features
- Spa
- Patio
- Exterior Lighting
Location
- Property is near shops
- Property is near a golf course
Utilities
- Central Air
- Radiator
- Heating System Uses Oil
- Private Company Owned Well
- Fuel Tank Located in Basement
Community Details
- Pets Allowed with Restrictions
Listing and Financial Details
- Assessor Parcel Number 2140556
Map
Source: SmartMLS
MLS Number: 24088601
APN: WASH-000009-000006-000008
- 109 Church Hill Rd
- 75 Green Hill Rd
- 1 Sabbaday Ln
- 51 Ferry Bridge Rd
- 00 Upper Church Hill & Popple Swamp Rd
- Lot 2 060804A Popple Swamp Rd
- LOT 1 060804 Popple Swamp Rd
- 84 Roxbury Rd
- 13 South St
- Lot 3 060804C Upper Church Hill Rd
- Lot 4 060804B Upper Church Hill Rd
- 101 Lower Church Hill Rd
- 49 South St
- 85 W Church Hill Rd
- 134 Roxbury Rd
- 42 Nichols Hill Rd
- 96 Kinney Hill Rd
- 249 Woodbury Rd
- 54 Scofield Hill Rd
- 93 Quarry Ridge Rd Unit 93
- 45 Calhoun St
- 47 Calhoun St
- 75 Green Hill Rd
- 17 Kirby Rd
- 104 Lower Church Hill Rd
- 13 South St
- 61 Old Litchfield Rd
- 10 Sunny Ridge Rd
- 247 Roxbury Rd
- 25 Sandstrom Rd
- 231 Romford Rd
- 381 Litchfield Rd Unit A
- 110 Shearer Rd
- 359 Nettleton Hollow Rd
- 41 Hipp Rd
- 45 Moosehorn Rd
- 51 Senff Rd
- 247 Painter Hill Rd
- 10 Sentry Hill Rd
- 170 Rabbit Hill Rd
