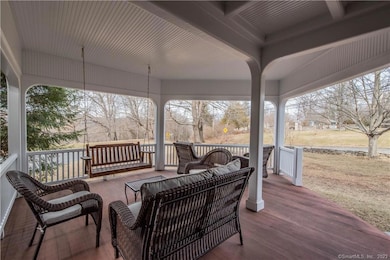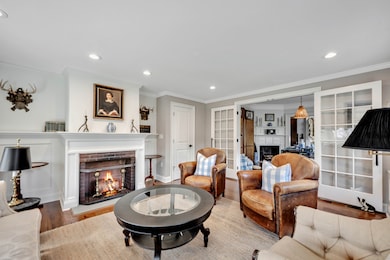
75 Green Hill Rd Washington, CT 06793
Highlights
- Hot Property
- Victorian Architecture
- Attic
- Shepaug Valley School Rated A-
- Finished Attic
- 5 Fireplaces
About This Home
Discover this exquisitely furnished and stylishly adorned rental home, primed for immediate move-in. Situated in one of Washington's most prestigious neighborhoods, this fully revitalized Victorian gem lies just steps away from the renowned Frederick Gunn School and Mayflower Inn, with the charming Washington Depot a brief stroll down the road. Available as a yearly furnished rental, this historic residence has undergone a meticulous stud-to-surface renovation, ensuring its grandeur endures for another century. Originally constructed in the 1880s, this Queen Anne Shingle masterpiece was thoughtfully restored in 2021-2022, preserving its architectural heritage. Lavishly appointed for upscale living, this home offers an unparalleled address in Washington's elite enclave.
Home Details
Home Type
- Single Family
Est. Annual Taxes
- $10,330
Year Built
- Built in 1880
Lot Details
- 0.65 Acre Lot
- Stone Wall
- Property is zoned R-2
Parking
- 1 Car Garage
Home Design
- Victorian Architecture
- Wood Siding
- Shake Siding
Interior Spaces
- 3,901 Sq Ft Home
- 5 Fireplaces
- Thermal Windows
- Entrance Foyer
- Sitting Room
- Basement Fills Entire Space Under The House
Kitchen
- Built-In Oven
- Gas Range
- Dishwasher
Bedrooms and Bathrooms
- 4 Bedrooms
Laundry
- Laundry Room
- Laundry on upper level
- Dryer
- Washer
Attic
- Walkup Attic
- Finished Attic
Outdoor Features
- Patio
- Porch
Location
- Property is near a golf course
Schools
- Washington Elementary School
- Shepaug High School
Utilities
- Central Air
- Heating System Uses Oil Above Ground
- Heating System Uses Propane
Listing and Financial Details
- Assessor Parcel Number 2140491
Map
About the Listing Agent

Since 1991, Tim Drakeley has solidified his reputation as a premier broker and salesperson, consistently ranked as Woodbury, CT’s #1 selling and listing broker for 12 years and a top producer in the Tri-bury region and all of Litchfield County. A graduate of Holy Cross High School, Northfield Mount Hermon Prep School, and Babson College, where he studied Finance and Entrepreneurial Studies, Tim brings deep expertise to Drakeley Real Estate. Founded in 1986 by his mother, entrepreneur Joyce S.
Tim's Other Listings
Source: SmartMLS
MLS Number: 24083713
APN: WASH-000009-000002-000033
- 60 Ferry Bridge Rd
- 51 Ferry Bridge Rd
- 51 Wykeham Rd
- 13 South St
- 14 Cook St
- 24 Calhoun St
- 23 Bell Hill Rd
- 9 Mallory Brook Rd
- 134 Roxbury Rd
- 108 East St
- 101 Lower Church Hill Rd
- 85 W Church Hill Rd
- 225 Roxbury Rd
- 73 Baldwin Hill Rd
- 16 Orchard Ln
- 00 Upper Church Hill & Popple Swamp Rd
- 164 Calhoun St
- 24 Tompkins Hill Rd
- Lot 2 060804A Popple Swamp Rd
- LOT 1 060804 Popple Swamp Rd
- 17 Kirby Rd
- 39 South St
- 23 Cook St
- 47 Calhoun St
- 104 Lower Church Hill Rd
- 61 Old Litchfield Rd
- 283 Woodbury Rd
- 281 Nettleton Hollow Rd
- 247 Roxbury Rd
- 95 Shinar Mountain Rd
- 10 Sunny Ridge Rd
- 45 Moosehorn Rd
- 247 Painter Hill Rd
- 75 Church Hill Rd
- 10 Sentry Hill Rd
- 160 North St
- 49 Christian St
- 18 Bear Burrow Rd
- 110 Shearer Rd
- 205 Arch Bridge Rd






