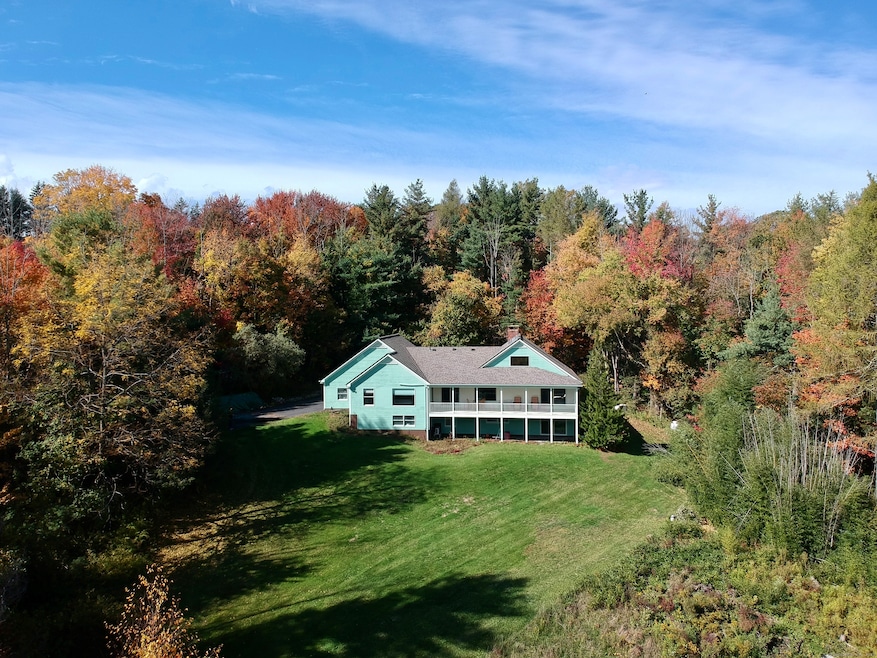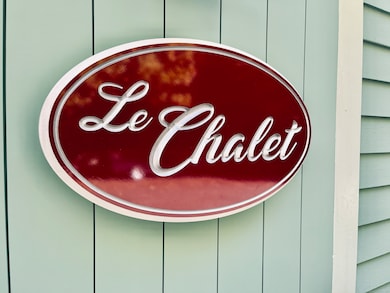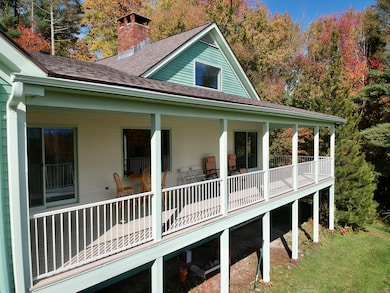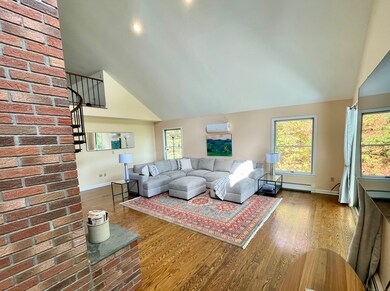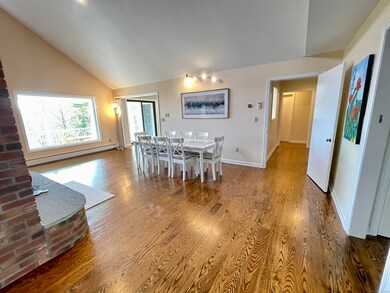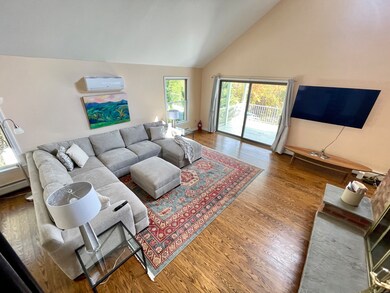205 Arch Bridge Rd Bethlehem, CT 06751
Highlights
- 4.21 Acre Lot
- Secluded Lot
- 3 Fireplaces
- Open Floorplan
- Ranch Style House
- Bonus Room
About This Home
Discover a beautifully renovated country retreat featuring stunning views of Woodbury and the Litchfield County Hills. This furnished home is filled with abundant natural light, thanks to multiple picture windows throughout the spacious living areas. Enjoy your morning coffee on the covered porch, perfect for catching up on emails or simply soaking in the fresh air. Accommodating 10 to 12 guests comfortably, the home boasts three full bathrooms and one half bath. With three fireplaces and several living rooms, it's an ideal setting for entertaining. A private loft provides the perfect space for yoga, meditation, or unwinding with a good book. The brand-new chef's kitchen will delight culinary enthusiasts, while the newly renovated primary suite features a large walk-in closet with custom built-ins and a stunning new bathroom. A high-efficiency furnace for added comfort. Conveniently located just 7 miles from Washington Depot and the Fredrick Gunn School and Ramsey Hall,7 miles to Woodbury Center, and 9 miles to Litchfield Green, this home offers easy access to many private schools, Steep Rock Preserve, White Memorial Preserve, shopping, wineries, and more. Flexible lease terms are available.
Home Details
Home Type
- Single Family
Est. Annual Taxes
- $11,260
Year Built
- Built in 1987
Lot Details
- 4.21 Acre Lot
- Stone Wall
- Secluded Lot
Home Design
- Ranch Style House
- Wood Siding
Interior Spaces
- 2,871 Sq Ft Home
- Open Floorplan
- Central Vacuum
- 3 Fireplaces
- Bonus Room
- Partially Finished Basement
- Basement Fills Entire Space Under The House
Kitchen
- Oven or Range
- Gas Cooktop
- Microwave
- Dishwasher
Bedrooms and Bathrooms
- 3 Bedrooms
Laundry
- Laundry on main level
- Dryer
- Washer
Parking
- 2 Car Garage
- Automatic Garage Door Opener
Outdoor Features
- Covered Deck
- Rain Gutters
Location
- Property is near shops
Schools
- Bethlehem Elementary School
Utilities
- Mini Split Air Conditioners
- Baseboard Heating
- Heating System Uses Oil
- Private Company Owned Well
- Fuel Tank Located in Basement
Listing and Financial Details
- Assessor Parcel Number 796936
Map
Source: SmartMLS
MLS Number: 24089549
APN: BETH-000913-000000-000014
- 61 Ridgedale Way
- 202 Crane Hollow Rd
- 9 Nettleton Hollow Rd
- 108 Wood Creek Rd
- 195 Crane Hollow Rd
- 83 Thomson Rd
- 219 Woodcreek Rd
- 359 Nettleton Hollow Rd
- 217 Main St S
- 24 Tompkins Hill Rd
- 8 Main St N
- 18 East St
- 410 Nettleton Hollow Rd
- 319 Main St S
- 467 Weekeepeemee Rd
- 46 Bellamy Ln
- 108 East St
- 126 Main St N
- 59 Bethlehem Ln
- 25 W Shore Dr
- 281 Nettleton Hollow Rd
- 359 Nettleton Hollow Rd
- 32 Lakeview Dr
- 10 Sunny Ridge Rd
- 581 Flanders Rd
- 283 Woodbury Rd
- 61 Old Litchfield Rd
- 111 Todd Hill Rd
- 13 South St
- 39 South St
- 253 Tophet Rd
- 51 Senff Rd
- 247 Painter Hill Rd
- 110 Shearer Rd
- 17 Kirby Rd
- 18 Bear Burrow Rd
- 75 Green Hill Rd
- 245 West St
- 141 Shearer Rd
- 45 Moosehorn Rd
