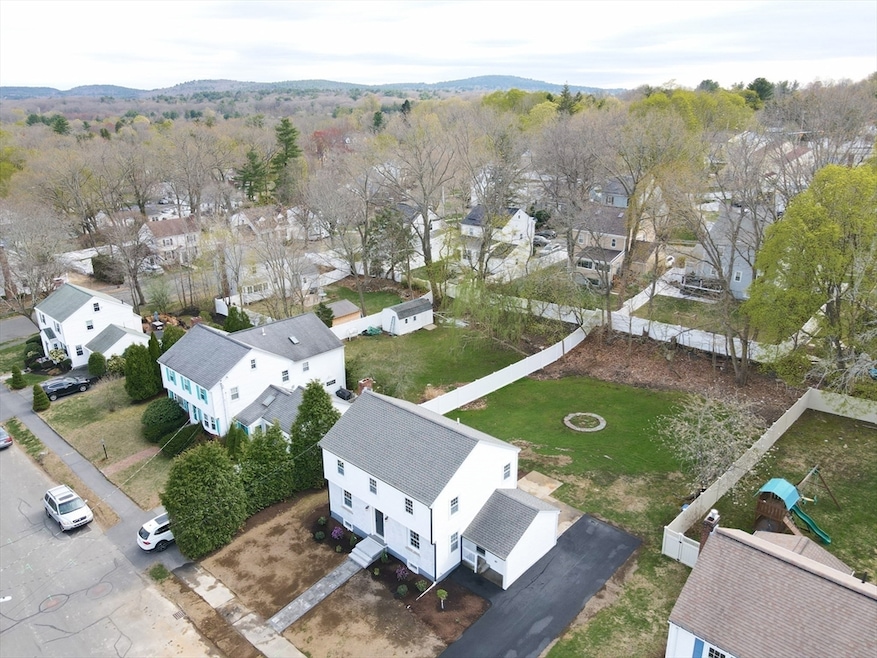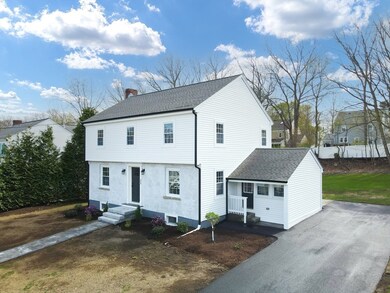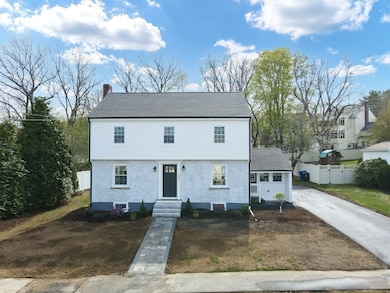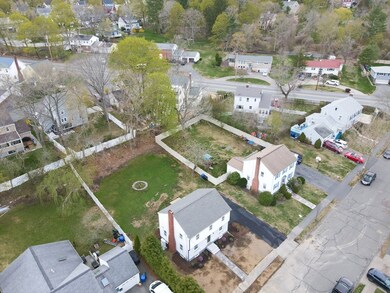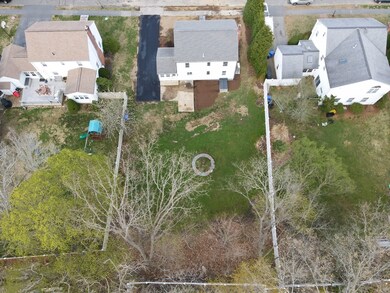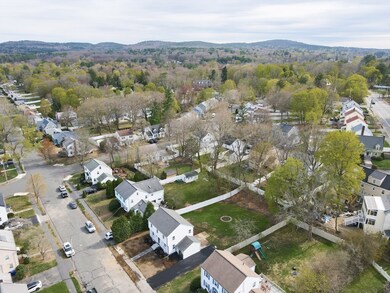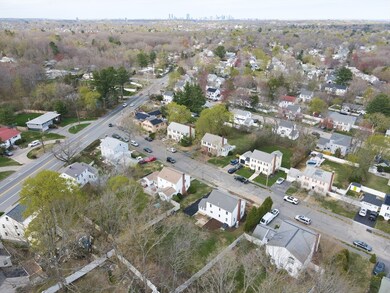
23 Craig St Milton, MA 02186
Brush Hill NeighborhoodHighlights
- Open Floorplan
- Colonial Architecture
- Wood Flooring
- Milton High School Rated A
- Property is near public transit
- Attic
About This Home
As of July 2025Welcome to this beautifully renovated home which has just undergone a total transformation. Upon pulling up you will be greeted by views of the rolling Blue Hills and an inviting neighborhood setting. The exterior features an eye catching white washed stone facade with a new granite front entry and paver walkway. This huge lot also features fresh landscaping and new driveway. Inside, the two toned new kitchen cabinets with quartz counters and SST appliances look straight out of a magazine. Off of the kitchen is a walk in pantry with dutch door and large tiled mud room area. The 1st floor also features a half bath, front to back living room with fireplace and a perfect home office or guest bedroom. Upstairs contains a primary suite with WIC and breathtaking tiled shower. There are also two additional large bedrooms and additional full bath and linen closet. This property has a brand new water service, 200 amp electric service, central AC, PVC plumbing, new HW tank and so much more!
Last Buyer's Agent
John Shea
Duhallow Real Estate
Home Details
Home Type
- Single Family
Est. Annual Taxes
- $9,120
Year Built
- Built in 1947
Lot Details
- 0.27 Acre Lot
- Cleared Lot
- Property is zoned RC
Home Design
- Colonial Architecture
- Frame Construction
- Spray Foam Insulation
- Blown-In Insulation
- Shingle Roof
- Concrete Perimeter Foundation
Interior Spaces
- 1,694 Sq Ft Home
- Open Floorplan
- Recessed Lighting
- Decorative Lighting
- 1 Fireplace
- Picture Window
- Arched Doorways
- Mud Room
- Dining Area
- Washer and Electric Dryer Hookup
- Attic
Kitchen
- Range
- Microwave
- Dishwasher
- Stainless Steel Appliances
- Kitchen Island
- Solid Surface Countertops
Flooring
- Wood
- Ceramic Tile
Bedrooms and Bathrooms
- 4 Bedrooms
- Primary bedroom located on second floor
- Linen Closet
- Walk-In Closet
- Bathtub with Shower
- Separate Shower
Unfinished Basement
- Interior and Exterior Basement Entry
- Sump Pump
- Block Basement Construction
- Laundry in Basement
Parking
- 4 Car Parking Spaces
- Driveway
- Paved Parking
- Open Parking
- Off-Street Parking
Outdoor Features
- Bulkhead
- Patio
- Rain Gutters
Location
- Property is near public transit
- Property is near schools
Utilities
- Forced Air Heating and Cooling System
- 2 Cooling Zones
- 2 Heating Zones
- Heat Pump System
- 200+ Amp Service
- Electric Water Heater
Listing and Financial Details
- Assessor Parcel Number M:C B:055 L:10,127188
Community Details
Recreation
- Park
- Jogging Path
Additional Features
- No Home Owners Association
- Shops
Ownership History
Purchase Details
Home Financials for this Owner
Home Financials are based on the most recent Mortgage that was taken out on this home.Similar Homes in the area
Home Values in the Area
Average Home Value in this Area
Purchase History
| Date | Type | Sale Price | Title Company |
|---|---|---|---|
| Deed | $670,000 | None Available | |
| Deed | $670,000 | None Available |
Property History
| Date | Event | Price | Change | Sq Ft Price |
|---|---|---|---|---|
| 07/08/2025 07/08/25 | Sold | $1,100,000 | -3.1% | $649 / Sq Ft |
| 06/08/2025 06/08/25 | Pending | -- | -- | -- |
| 06/03/2025 06/03/25 | Price Changed | $1,134,900 | -0.4% | $670 / Sq Ft |
| 05/20/2025 05/20/25 | Price Changed | $1,139,900 | -0.9% | $673 / Sq Ft |
| 04/22/2025 04/22/25 | For Sale | $1,149,900 | +71.6% | $679 / Sq Ft |
| 01/14/2025 01/14/25 | Sold | $670,000 | -4.1% | $396 / Sq Ft |
| 12/13/2024 12/13/24 | Pending | -- | -- | -- |
| 12/12/2024 12/12/24 | Price Changed | $699,000 | -6.0% | $413 / Sq Ft |
| 12/06/2024 12/06/24 | For Sale | $744,000 | -- | $439 / Sq Ft |
Tax History Compared to Growth
Tax History
| Year | Tax Paid | Tax Assessment Tax Assessment Total Assessment is a certain percentage of the fair market value that is determined by local assessors to be the total taxable value of land and additions on the property. | Land | Improvement |
|---|---|---|---|---|
| 2025 | $9,120 | $822,400 | $422,700 | $399,700 |
| 2024 | $8,848 | $810,300 | $402,500 | $407,800 |
| 2023 | $8,637 | $757,600 | $383,500 | $374,100 |
| 2022 | $8,411 | $674,500 | $383,500 | $291,000 |
| 2021 | $8,085 | $615,800 | $338,700 | $277,100 |
| 2020 | $7,540 | $574,700 | $302,900 | $271,800 |
| 2019 | $7,354 | $558,000 | $294,100 | $263,900 |
| 2018 | $6,977 | $505,200 | $246,300 | $258,900 |
| 2017 | $6,529 | $481,500 | $234,600 | $246,900 |
| 2016 | $6,230 | $461,500 | $219,900 | $241,600 |
| 2015 | $6,115 | $438,700 | $202,300 | $236,400 |
Agents Affiliated with this Home
-
Kyle Pernock

Seller's Agent in 2025
Kyle Pernock
Keller Williams Elite
(508) 272-0864
4 in this area
95 Total Sales
-
Frank Macdonald
F
Seller's Agent in 2025
Frank Macdonald
Frank Macdonald Real Estate
(617) 953-8064
1 in this area
14 Total Sales
-
J
Buyer's Agent in 2025
John Shea
Duhallow Real Estate
Map
Source: MLS Property Information Network (MLS PIN)
MLS Number: 73362806
APN: MILT-000000-C000055-000010
- 350 Blue Hill Ave
- 25 Kevin Rd
- 50 Brush Hill Ln
- 5 Kinsale Ln
- 3 Kinsale Ln
- 6 Kinsale Ln
- 485 Blue Hills Pkwy Unit 48
- 485 Blue Hills Pkwy Unit 50
- 485 Blue Hills Pkwy Unit 33
- 485 Blue Hills Pkwy Unit 46
- 485 Blue Hills Pkwy Unit 11
- 485 Blue Hills Pkwy Unit 36
- 485 Blue Hills Pkwy Unit 7
- 485 Blue Hills Pkwy Unit 34
- 485 Blue Hills Pkwy Unit 23
- 485 Blue Hills Pkwy Unit 44
- 485 Blue Hills Pkwy Unit 24
- 485 Blue Hills Pkwy Unit 20
- 485 Blue Hills Pkwy Unit 16
- 485 Blue Hills Pkwy Unit 19
