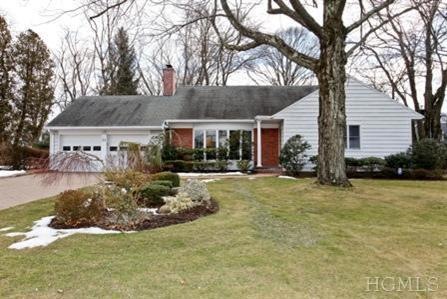
23 Crossway Scarsdale, NY 10583
West Quaker Ridge NeighborhoodHighlights
- Property is near public transit
- 3-Story Property
- 1 Fireplace
- Scarsdale Middle School Rated A+
- Main Floor Primary Bedroom
- Skylights
About This Home
As of November 2024Impeccably maintained expanded ranch on beautiful level, fenced private property (sensational views) with brick patio and natural gas barbecue. 4 bedrooms, 3 new custom baths, 2 zone central air, 3 zone heating, hardwood floors, oversized 2 car garage, pavered driveway. Dream Eat-in-Kitchen with professional stainless appliances, granite countertops, large pantry,custom fitted cabinets. A must see! Near commuter bus, shops, park and pool.
Last Agent to Sell the Property
Houlihan Lawrence Inc. Brokerage Phone: 914-723-8877 License #40AL0595742 Listed on: 02/26/2013

Last Buyer's Agent
Janice Rothman
Julia B Fee Sothebys Int. Rlty License #40WO1150826
Home Details
Home Type
- Single Family
Est. Annual Taxes
- $27,272
Year Built
- Built in 1951
Lot Details
- 0.28 Acre Lot
- Back Yard Fenced
- Zoning described as A3
Parking
- 2 Car Attached Garage
Home Design
- 3-Story Property
- Aluminum Siding
Interior Spaces
- 2,800 Sq Ft Home
- Skylights
- 1 Fireplace
- Walk-Out Basement
- Home Security System
- Washer
Kitchen
- Eat-In Kitchen
- <<OvenToken>>
- <<microwave>>
- Dishwasher
- Disposal
Bedrooms and Bathrooms
- 4 Bedrooms
- Primary Bedroom on Main
- Walk-In Closet
- 3 Full Bathrooms
Schools
- Quaker Ridge Elementary School
- Scarsdale Middle School
- Scarsdale Senior High School
Utilities
- Central Air
- Hot Water Heating System
- Heating System Uses Natural Gas
Additional Features
- Patio
- Property is near public transit
Community Details
- Park
Listing and Financial Details
- Exclusions: Fireplace Equipment
- Assessor Parcel Number 5001-022-020-00012-000-0000
Ownership History
Purchase Details
Home Financials for this Owner
Home Financials are based on the most recent Mortgage that was taken out on this home.Purchase Details
Home Financials for this Owner
Home Financials are based on the most recent Mortgage that was taken out on this home.Similar Homes in Scarsdale, NY
Home Values in the Area
Average Home Value in this Area
Purchase History
| Date | Type | Sale Price | Title Company |
|---|---|---|---|
| Bargain Sale Deed | $1,475,000 | First American Title | |
| Bargain Sale Deed | $1,475,000 | First American Title | |
| Bargain Sale Deed | $1,050,000 | Chicago Title Insurance Co |
Mortgage History
| Date | Status | Loan Amount | Loan Type |
|---|---|---|---|
| Previous Owner | $625,000 | Adjustable Rate Mortgage/ARM |
Property History
| Date | Event | Price | Change | Sq Ft Price |
|---|---|---|---|---|
| 07/05/2025 07/05/25 | Pending | -- | -- | -- |
| 06/24/2025 06/24/25 | For Sale | $2,845,000 | +92.9% | $721 / Sq Ft |
| 11/25/2024 11/25/24 | Sold | $1,475,000 | +3.5% | $572 / Sq Ft |
| 10/18/2024 10/18/24 | Pending | -- | -- | -- |
| 10/15/2024 10/15/24 | For Sale | $1,425,000 | 0.0% | $552 / Sq Ft |
| 12/01/2022 12/01/22 | Rented | $7,500 | 0.0% | -- |
| 09/29/2022 09/29/22 | Under Contract | -- | -- | -- |
| 09/29/2022 09/29/22 | For Rent | $7,500 | 0.0% | -- |
| 07/08/2013 07/08/13 | Sold | $1,050,000 | -8.7% | $375 / Sq Ft |
| 04/21/2013 04/21/13 | Pending | -- | -- | -- |
| 02/26/2013 02/26/13 | For Sale | $1,150,000 | -- | $411 / Sq Ft |
Tax History Compared to Growth
Tax History
| Year | Tax Paid | Tax Assessment Tax Assessment Total Assessment is a certain percentage of the fair market value that is determined by local assessors to be the total taxable value of land and additions on the property. | Land | Improvement |
|---|---|---|---|---|
| 2024 | $26,307 | $1,000,000 | $775,000 | $225,000 |
| 2023 | $26,544 | $1,000,000 | $775,000 | $225,000 |
| 2022 | $19,506 | $1,000,000 | $775,000 | $225,000 |
| 2021 | $24,160 | $1,000,000 | $775,000 | $225,000 |
| 2020 | $23,919 | $1,000,000 | $775,000 | $225,000 |
| 2019 | $23,717 | $1,000,000 | $775,000 | $225,000 |
| 2018 | $27,858 | $1,000,000 | $775,000 | $225,000 |
| 2017 | $0 | $1,000,000 | $775,000 | $225,000 |
| 2016 | $23,436 | $1,000,000 | $775,000 | $225,000 |
| 2015 | -- | $1,050,000 | $607,000 | $443,000 |
| 2014 | -- | $1,050,000 | $607,000 | $443,000 |
| 2013 | -- | $21,100 | $6,500 | $14,600 |
Agents Affiliated with this Home
-
Hillary Emmerman

Seller's Agent in 2025
Hillary Emmerman
Houlihan Lawrence Inc.
(914) 730-5914
2 in this area
25 Total Sales
-
Michael Levinson

Buyer's Agent in 2025
Michael Levinson
Houlihan Lawrence Inc.
(917) 601-6237
25 Total Sales
-
Leslie Shemin-Lester

Seller's Agent in 2024
Leslie Shemin-Lester
Julia B Fee Sothebys Int. Rlty
(914) 523-0976
2 in this area
23 Total Sales
-
Rachel Forman
R
Seller Co-Listing Agent in 2024
Rachel Forman
Julia B Fee Sothebys Int. Rlty
1 in this area
4 Total Sales
-
S
Buyer's Agent in 2022
Shanna Scott
Julia B Fee Sothebys Int. Rlty
-
M
Buyer's Agent in 2022
Matthew Geller
Map
Source: OneKey® MLS
MLS Number: KEYH3305597
APN: 5001-022-020-00012-000-0000
- 350 Heathcote Rd
- 50 Carthage Rd
- 20 Carthage Ln
- 65 Shepherds Dr
- 101 Carthage Rd
- 71 Harlan Dr
- 51 Penn Blvd
- 1223 Weaver St
- 18 Lincoln Rd
- 2 Weaver St Unit 5
- 2 Weaver St Unit 9
- 2 Weaver St Unit 3
- 36 Farragut Rd
- 15 Franklin Rd
- 71 Baraud Rd S
- 16 Standish Dr
- 130 Carthage Rd
- 153 Waverly Rd
- 495 Stratton Rd
- 29 Pilgrim Rd
