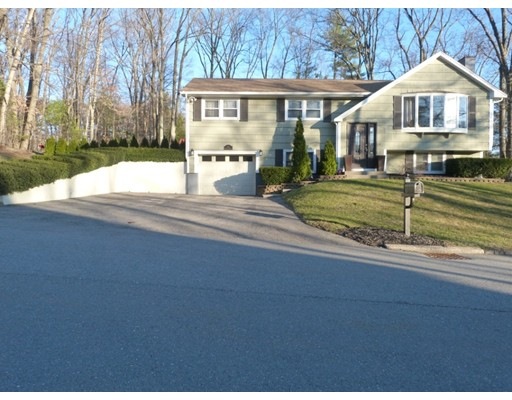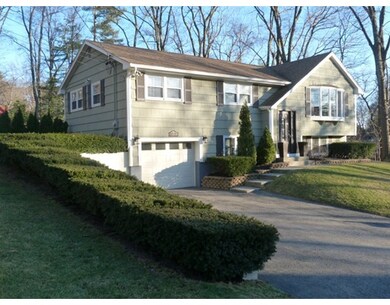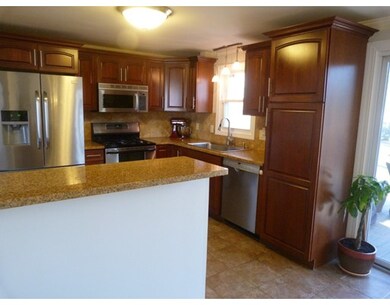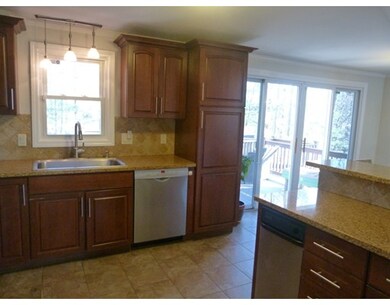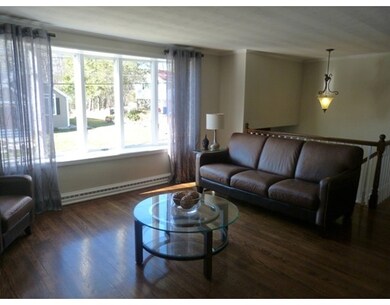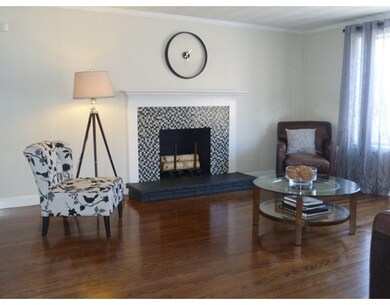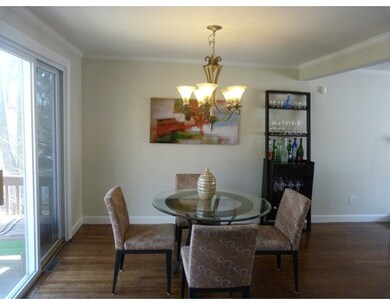
23 Crystal Cir Burlington, MA 01803
Havenville NeighborhoodAbout This Home
As of August 2019A beautiful split-level home on a quiet street in a Burlington neighborhood.The airy home features contemporary updates throughout, such as six-panel doors, designer switches/outlets and refreshed fireplaces.The kitchen includes granite countertops, tiled backsplash, quality cabinetry, stainless steel appliances, oversized sink with disposal and pantry.Main floor features hardwood flooring and crown molding, living room with fireplace, dining room with double sliding doors, kitchen with breakfast bar, 3 bedrooms and an updated contemporary bathroom featuring oversized tiled shower with bench.Lower level includes family room with second fireplace, potential fourth bedroom, spacious brand new bathroom, office/play area with built in bookshelves and separate laundry area with new front load washer and dryer.Large private backyard has oversized deck, large patio, and built-in play-set.Home also features updated electrical panel, a 2yr-old AC and 3yr-old furnace.
Home Details
Home Type
Single Family
Est. Annual Taxes
$6,180
Year Built
1965
Lot Details
0
Listing Details
- Lot Description: Wooded
- Property Type: Single Family
- Other Agent: 2.50
- Lead Paint: Unknown
- Year Round: Yes
- Special Features: None
- Property Sub Type: Detached
- Year Built: 1965
Interior Features
- Appliances: Range, Dishwasher, Disposal
- Fireplaces: 2
- Has Basement: Yes
- Fireplaces: 2
- Number of Rooms: 8
- Amenities: Public Transportation, Shopping, Park, Medical Facility, Highway Access, Public School
- Electric: 110 Volts, Fuses, Circuit Breakers, 200 Amps
- Energy: Insulated Windows, Prog. Thermostat
- Flooring: Hardwood, Wood Laminate
- Insulation: Full
- Interior Amenities: Security System, Cable Available
- Basement: Full, Finished, Garage Access
- Bedroom 2: First Floor
- Bedroom 3: First Floor
- Bedroom 4: Basement
- Bathroom #1: First Floor
- Bathroom #2: Basement
- Kitchen: First Floor
- Laundry Room: Basement
- Living Room: First Floor
- Master Bedroom: First Floor
- Master Bedroom Description: Closet - Cedar, Flooring - Hardwood, Window(s) - Bay/Bow/Box, High Speed Internet Hookup
- Dining Room: First Floor
- Family Room: Basement
- Oth1 Room Name: Office
- Oth1 Dscrp: Flooring - Laminate, Window(s) - Bay/Bow/Box
Exterior Features
- Roof: Asphalt/Fiberglass Shingles
- Construction: Frame
- Exterior: Shingles, Wood
- Exterior Features: Deck - Composite, Patio, Storage Shed
- Foundation: Poured Concrete
Garage/Parking
- Garage Parking: Attached, Garage Door Opener
- Garage Spaces: 1
- Parking: Paved Driveway
- Parking Spaces: 4
Utilities
- Cooling: Central Air
- Heating: Central Heat, Forced Air, Gas
- Cooling Zones: 1
- Heat Zones: 1
- Hot Water: Natural Gas
- Utility Connections: for Gas Range, for Gas Oven, for Gas Dryer, Washer Hookup, Icemaker Connection
- Sewer: City/Town Sewer
- Water: City/Town Water
Schools
- Elementary School: Francis Wyman
- Middle School: Marshall Simons
- High School: Burlington High
Lot Info
- Assessor Parcel Number: M:000022 P:000038
- Zoning: RO
Multi Family
- Sq Ft Incl Bsmt: Yes
Ownership History
Purchase Details
Home Financials for this Owner
Home Financials are based on the most recent Mortgage that was taken out on this home.Purchase Details
Home Financials for this Owner
Home Financials are based on the most recent Mortgage that was taken out on this home.Purchase Details
Home Financials for this Owner
Home Financials are based on the most recent Mortgage that was taken out on this home.Purchase Details
Similar Homes in the area
Home Values in the Area
Average Home Value in this Area
Purchase History
| Date | Type | Sale Price | Title Company |
|---|---|---|---|
| Not Resolvable | $633,000 | -- | |
| Not Resolvable | $535,000 | -- | |
| Not Resolvable | $415,000 | -- | |
| Land Court Massachusetts | -- | -- |
Mortgage History
| Date | Status | Loan Amount | Loan Type |
|---|---|---|---|
| Open | $600,000 | Stand Alone Refi Refinance Of Original Loan | |
| Closed | $602,000 | Stand Alone Refi Refinance Of Original Loan | |
| Closed | $600,500 | New Conventional | |
| Previous Owner | $400,000 | Unknown | |
| Previous Owner | $401,250 | New Conventional | |
| Previous Owner | $380,000 | No Value Available | |
| Previous Owner | $386,000 | Stand Alone Refi Refinance Of Original Loan | |
| Previous Owner | $398,192 | FHA | |
| Previous Owner | $99,400 | No Value Available | |
| Previous Owner | $100,000 | No Value Available |
Property History
| Date | Event | Price | Change | Sq Ft Price |
|---|---|---|---|---|
| 08/29/2019 08/29/19 | Sold | $633,000 | +1.3% | $357 / Sq Ft |
| 07/30/2019 07/30/19 | Pending | -- | -- | -- |
| 07/28/2019 07/28/19 | For Sale | $624,900 | +16.8% | $352 / Sq Ft |
| 06/06/2016 06/06/16 | Sold | $535,000 | +1.1% | $302 / Sq Ft |
| 03/09/2016 03/09/16 | Pending | -- | -- | -- |
| 03/08/2016 03/08/16 | For Sale | $529,000 | -- | $298 / Sq Ft |
Tax History Compared to Growth
Tax History
| Year | Tax Paid | Tax Assessment Tax Assessment Total Assessment is a certain percentage of the fair market value that is determined by local assessors to be the total taxable value of land and additions on the property. | Land | Improvement |
|---|---|---|---|---|
| 2025 | $6,180 | $713,600 | $425,100 | $288,500 |
| 2024 | $5,859 | $655,400 | $392,100 | $263,300 |
| 2023 | $5,618 | $597,700 | $340,100 | $257,600 |
| 2022 | $5,510 | $553,800 | $310,100 | $243,700 |
| 2021 | $5,361 | $538,800 | $295,100 | $243,700 |
| 2020 | $5,251 | $544,700 | $295,100 | $249,600 |
| 2019 | $5,125 | $489,000 | $275,100 | $213,900 |
| 2018 | $4,841 | $455,800 | $266,100 | $189,700 |
| 2017 | $4,771 | $455,800 | $266,100 | $189,700 |
| 2016 | $4,736 | $413,300 | $230,100 | $183,200 |
| 2015 | $4,691 | $413,300 | $230,100 | $183,200 |
| 2014 | $4,577 | $381,400 | $210,100 | $171,300 |
Agents Affiliated with this Home
-
Shirley Cunico

Seller's Agent in 2019
Shirley Cunico
Doherty Properties
(978) 790-2275
85 Total Sales
-
Joanna Schlansky

Buyer's Agent in 2019
Joanna Schlansky
Elite Realty Experts, LLC
(781) 799-4797
43 in this area
178 Total Sales
-
Derek Greene

Seller's Agent in 2016
Derek Greene
The Greene Realty Group
(860) 560-1006
1 in this area
2,970 Total Sales
Map
Source: MLS Property Information Network (MLS PIN)
MLS Number: 71968702
APN: BURL-000022-000000-000038
- 40 Crystal Cir
- 15 Princeton Rd
- 95 Bedford St
- 28 Skelton Rd
- 19 Mohawk Rd
- 11 Terrace Hall Ave
- 22 Arthur Woods Ave
- 12 Pleasant St
- 245 Cambridge St Unit 107
- 12 Murray Ave Unit 18
- 1 Hallmark Gardens Unit 8
- 5 Hallmark Gardens Unit 6
- 14 Sandy Brook Rd
- 30 Lexington St
- 14 Corcoran Rd
- 11 Fowler Terrace
- 20 Hilltop Dr
- 20 Alma Rd
- 8 Laurie Ln
- 5 Shady Lane Dr
