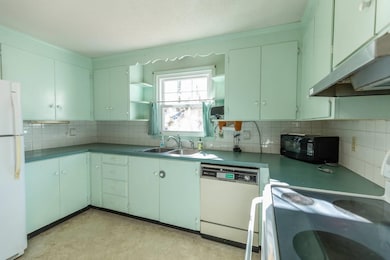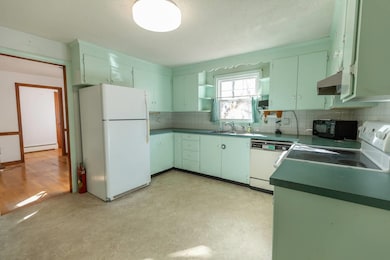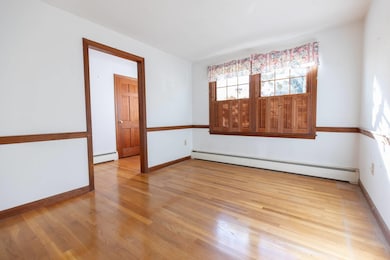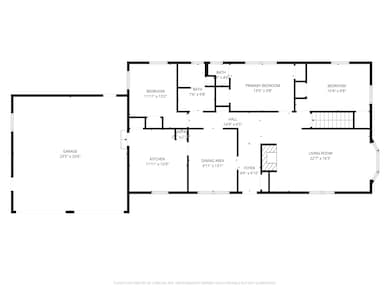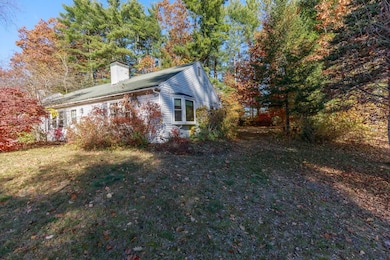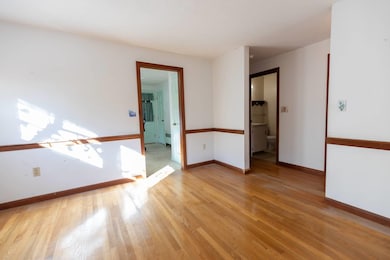23 Currier Ave Peterborough, NH 03458
Estimated payment $2,355/month
Highlights
- Wood Flooring
- Accessible Full Bathroom
- Baseboard Heating
- Fireplace
- Hard or Low Nap Flooring
- 2 Car Garage
About This Home
A prime opportunity awaits a motivated buyer or investor in one of Peterborough's most desirable, well-established neighborhoods. This classic 1960s Ranch, boasting great bones and 1,330 square feet of single-level living, is ideally located close to schools and the vibrant downtown area, offering tremendous potential for future equity. The home features three bedrooms, one and a half bathrooms, and a practical two-car attached garage. Interior details include attractive oak hardwood floors throughout the main living areas and a traditional wood-burning fireplace in the living room, adding warmth and character. Practical updates include the installation of vinyl windows approximately ten years ago. The home will soon need a new roof and a new boiler, and the exterior requires new paint. Due to its current condition and the fact that the seller is unable to commit to any repairs (as the property is subject to a reverse mortgage), it is highly unlikely to qualify for FHA or VA financing; buyers should plan for a cash purchase or conventional renovation loan. This is an excellent chance for a cash buyer or contractor to renovate and customize a solid home in a premium location. Location! Location! OPEN HOUSE THURSDAY 10/30 4 to 6.
Home Details
Home Type
- Single Family
Est. Annual Taxes
- $7,378
Year Built
- Built in 1963
Lot Details
- 0.46 Acre Lot
- Property is zoned FAMILY
Parking
- 2 Car Garage
Home Design
- Concrete Foundation
- Wood Frame Construction
- Wood Siding
Interior Spaces
- Property has 1 Level
- Fireplace
- Window Screens
- Basement
- Interior Basement Entry
- Dishwasher
- Laundry on main level
Flooring
- Wood
- Vinyl
Bedrooms and Bathrooms
- 3 Bedrooms
Accessible Home Design
- Accessible Full Bathroom
- Hard or Low Nap Flooring
Schools
- Peterborough Elementary School
- South Meadow Middle School
- Contoocook Valley Regional Hig High School
Utilities
- Baseboard Heating
- Hot Water Heating System
Listing and Financial Details
- Tax Block 018
- Assessor Parcel Number U008
Map
Home Values in the Area
Average Home Value in this Area
Tax History
| Year | Tax Paid | Tax Assessment Tax Assessment Total Assessment is a certain percentage of the fair market value that is determined by local assessors to be the total taxable value of land and additions on the property. | Land | Improvement |
|---|---|---|---|---|
| 2024 | $7,378 | $227,000 | $78,600 | $148,400 |
| 2023 | $6,399 | $227,000 | $78,600 | $148,400 |
| 2022 | $5,870 | $227,000 | $78,600 | $148,400 |
| 2021 | $5,848 | $227,000 | $78,600 | $148,400 |
| 2020 | $5,042 | $163,500 | $48,000 | $115,500 |
| 2019 | $4,864 | $163,500 | $48,000 | $115,500 |
| 2018 | $4,920 | $163,500 | $48,000 | $115,500 |
| 2017 | $4,936 | $156,900 | $45,500 | $111,400 |
| 2016 | $4,793 | $155,400 | $45,500 | $109,900 |
| 2015 | $4,617 | $155,400 | $45,500 | $109,900 |
| 2014 | $4,058 | $132,800 | $35,400 | $97,400 |
Property History
| Date | Event | Price | List to Sale | Price per Sq Ft |
|---|---|---|---|---|
| 10/29/2025 10/29/25 | For Sale | $330,000 | -- | $248 / Sq Ft |
Source: PrimeMLS
MLS Number: 5067602
APN: PTBR-000008U-000018
- 77 Hancock Rd
- 32 Keenan Dr
- 1 Colonial Square Unit 1
- 18 Colonial Square
- 78 Old Greenfield Rd
- 76 Middle Hancock Rd
- 205 Southfield Ln
- 302 Southfield Ln
- 27 Trails Edge Commons
- 42 Blueberry Ln
- 0 High St Unit 100
- 311 Old Street Rd
- 11 Woodmans Ln
- 54 High St
- off Wilder Farm Rd
- 1 Prospect Heights Rd
- 69 Murphy Rd
- 215 General Miller Rd
- 185 General Miller Rd
- 227 Union St
- 106 Grove St Unit 2B
- 199 Upland Farm Rd
- 265 Boulder Dr
- 7 Bennington Rd Unit 2
- 7 Bennington Rd Unit main 1
- 1281 Main St
- 78 North Rd
- 31 Alder Ct
- 340 New Hampshire 45 Unit 3
- 47 Main St Unit 1
- 47 Main St Unit 4
- 231 Putnam Hill Rd
- 111 Gregg Lake Rd
- 10 Main St Unit 8
- 2337 2nd Nh Turnpike
- 77 Main St Unit 4
- 119 Keene Rd Unit 2
- 119 Keene Rd Unit 5
- 21 Nelson St Unit D
- 44 W Shore Rd

