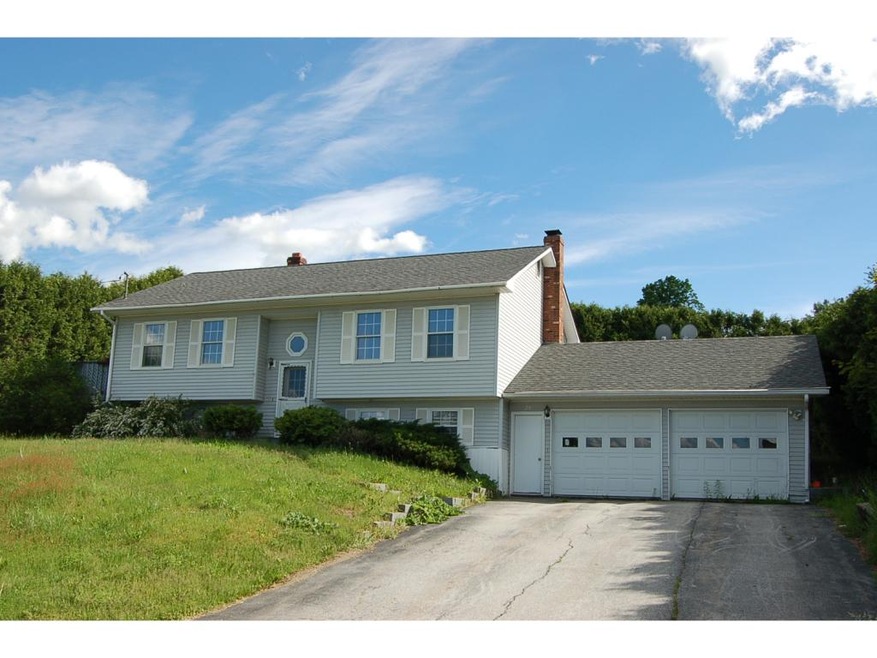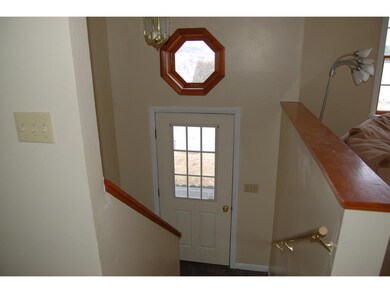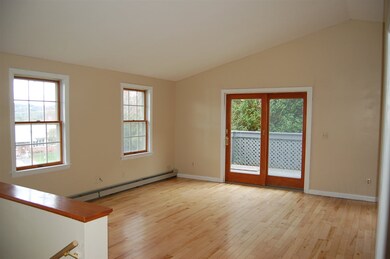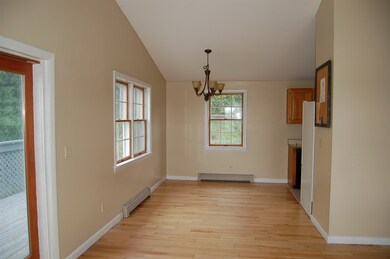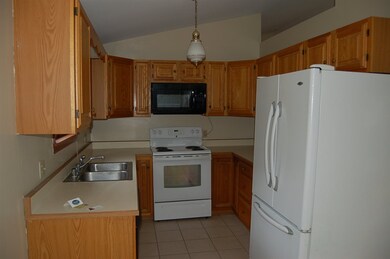
23 Dagmont Ave Barre, VT 05641
Barre City NeighborhoodHighlights
- Deck
- Cul-De-Sac
- Open Floorplan
- Raised Ranch Architecture
- 2 Car Attached Garage
- Baseboard Heating
About This Home
As of July 2025This home has lots of living space and bright open floor plan upstairs. The owner has recently updated with new flooring and paint. Features include three bedrooms, two baths, finished family room with fireplace and lush new carpet. Upstairs has hardwood floors, new carpeting, fresh and bright paint and local views over the city. Easy access to interstate for any commute. Situated at the end of the cul-de-sac this is a great home.
Last Agent to Sell the Property
Heney Realtors - Element Real Estate (Barre) License #081.0109605 Listed on: 03/28/2016
Home Details
Home Type
- Single Family
Year Built
- Built in 1988
Lot Details
- 10,454 Sq Ft Lot
- Cul-De-Sac
- Level Lot
- Property is zoned RES NBHD #2
Parking
- 2 Car Attached Garage
Home Design
- Raised Ranch Architecture
- Concrete Foundation
- Wood Frame Construction
- Architectural Shingle Roof
- Vinyl Siding
Interior Spaces
- 2-Story Property
- Wood Burning Fireplace
- Open Floorplan
- Electric Range
Bedrooms and Bathrooms
- 3 Bedrooms
- 2 Full Bathrooms
Basement
- Walk-Out Basement
- Basement Fills Entire Space Under The House
- Natural lighting in basement
Outdoor Features
- Deck
Schools
- Barre City Elementary & Middle Sch
- Spaulding High School
Utilities
- Baseboard Heating
- Hot Water Heating System
- Heating System Uses Oil
- Electric Water Heater
Listing and Financial Details
- 3% Total Tax Rate
Ownership History
Purchase Details
Home Financials for this Owner
Home Financials are based on the most recent Mortgage that was taken out on this home.Purchase Details
Home Financials for this Owner
Home Financials are based on the most recent Mortgage that was taken out on this home.Purchase Details
Home Financials for this Owner
Home Financials are based on the most recent Mortgage that was taken out on this home.Purchase Details
Purchase Details
Similar Homes in Barre, VT
Home Values in the Area
Average Home Value in this Area
Purchase History
| Date | Type | Sale Price | Title Company |
|---|---|---|---|
| Deed | $255,000 | -- | |
| Deed | $255,000 | -- | |
| Deed | $195,000 | -- | |
| Deed | -- | -- | |
| Grant Deed | $175,000 | -- | |
| Grant Deed | $120,000 | -- |
Property History
| Date | Event | Price | Change | Sq Ft Price |
|---|---|---|---|---|
| 07/01/2025 07/01/25 | Sold | $350,000 | +2.9% | $163 / Sq Ft |
| 04/23/2025 04/23/25 | For Sale | $340,000 | +33.3% | $158 / Sq Ft |
| 10/28/2022 10/28/22 | Sold | $255,000 | 0.0% | $119 / Sq Ft |
| 09/12/2022 09/12/22 | Off Market | $255,000 | -- | -- |
| 07/12/2022 07/12/22 | Pending | -- | -- | -- |
| 07/06/2022 07/06/22 | For Sale | $239,000 | +22.6% | $111 / Sq Ft |
| 06/26/2020 06/26/20 | Sold | $195,000 | +2.6% | $109 / Sq Ft |
| 05/10/2020 05/10/20 | Pending | -- | -- | -- |
| 05/02/2020 05/02/20 | For Sale | $190,000 | +5.6% | $106 / Sq Ft |
| 12/21/2016 12/21/16 | Sold | $180,000 | -4.0% | $100 / Sq Ft |
| 11/04/2016 11/04/16 | Pending | -- | -- | -- |
| 03/28/2016 03/28/16 | For Sale | $187,500 | -- | $104 / Sq Ft |
Tax History Compared to Growth
Tax History
| Year | Tax Paid | Tax Assessment Tax Assessment Total Assessment is a certain percentage of the fair market value that is determined by local assessors to be the total taxable value of land and additions on the property. | Land | Improvement |
|---|---|---|---|---|
| 2024 | $2,867 | $203,800 | $35,000 | $168,800 |
| 2023 | $2,867 | $203,800 | $35,000 | $168,800 |
| 2022 | $6,829 | $203,800 | $35,000 | $168,800 |
| 2021 | $6,937 | $203,800 | $35,000 | $168,800 |
| 2020 | $6,156 | $183,410 | $34,960 | $148,450 |
| 2019 | $6,435 | $183,410 | $34,960 | $148,450 |
| 2018 | $5,699 | $183,410 | $34,960 | $148,450 |
| 2016 | $5,515 | $183,410 | $34,960 | $148,450 |
Agents Affiliated with this Home
-
H
Seller's Agent in 2025
Hannah Dawson
The Real Estate Collaborative
-
R
Buyer's Agent in 2025
Ruby Klarich
Central Vermont Real Estate
-
H
Seller's Agent in 2022
Heather Armata
Cornerstone Real Estate Company
-
K
Seller's Agent in 2020
Kevin Holmes
Blue Slate Realty
-
M
Seller's Agent in 2016
Michelle Gosselin
Heney Realtors - Element Real Estate (Barre)
-
T
Buyer's Agent in 2016
The Hammond Team
KW Vermont
Map
Source: PrimeMLS
MLS Number: 4479283
APN: 036-011-12900
