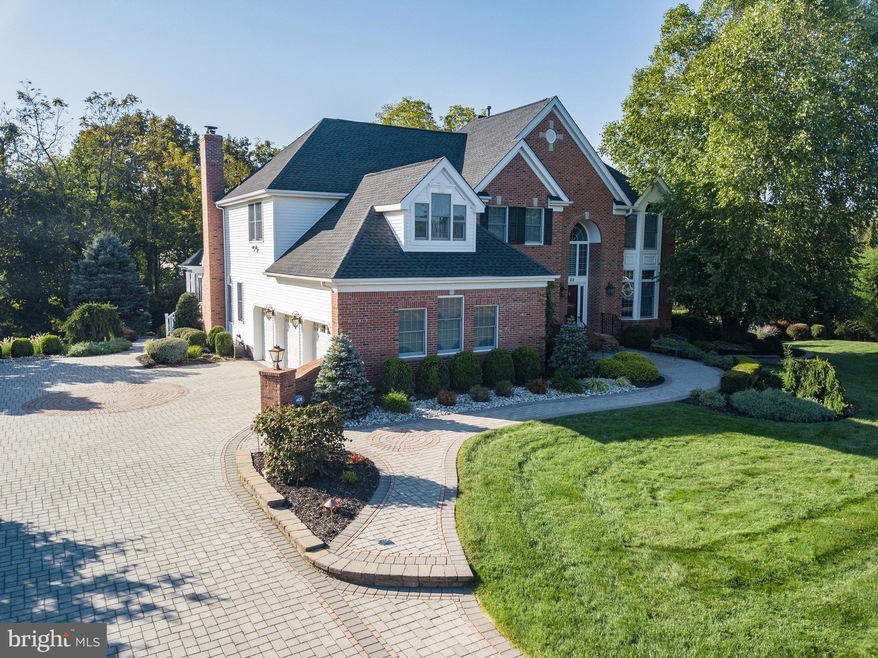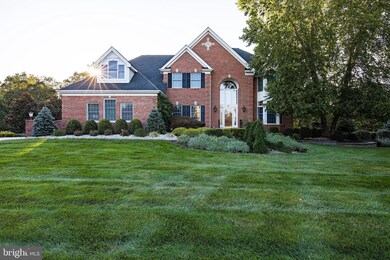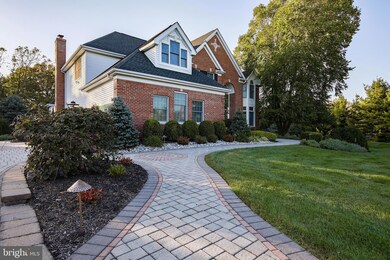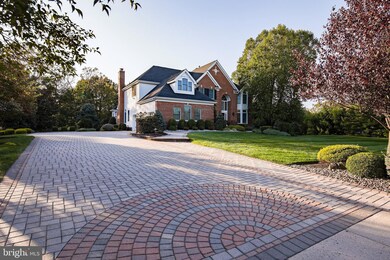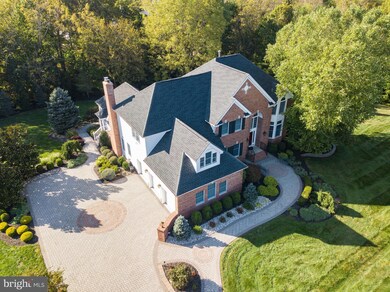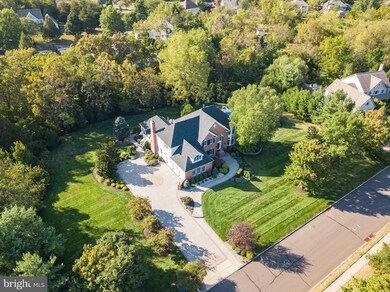
23 Daltrui Dr Hillsborough, NJ 08844
Blackwells Mills NeighborhoodEstimated Value: $1,350,000 - $1,456,071
Highlights
- Home Theater
- Heated In Ground Pool
- View of Trees or Woods
- Hillsborough High School Rated A
- Eat-In Gourmet Kitchen
- 1.52 Acre Lot
About This Home
As of May 2020STYLE, QUALITY, VALUE! Welcome to the Creme-de-la creme! This home is offered to the most discerning home buyer. The meticulous attention to detail and quality coupled with sophistication is evident inside and out. Premier professionally landscaped location, located in Hillsborough Townships most desired area; Country Classics, the perfect place to call home. The impeccable interior captures the ultimate in custom finishes throughout. Enter the Gracious soaring foyer with the circular staircase giving access to all major rooms. The Formal Living/Dining Combination Quietly says Luxury. Off the entry, there is a Private Spacious Office behind glass French doors. Through the entry and into the living areas, the home features beautifully scaled sun-flooded rooms, the culinary kitchen with expansive center island, family room with vaulted ceilings, and added sunroom with walls of windows to provide expansive views and bring the outdoors in. All leading to the outdoor living area two-tiered decks overlooking the sensational pool and spa. The upper level of the home features a Master suite complete with its own sitting area, walk-in California Closets, recently renovated private bath. There are also three additional large bedrooms upstairs. The walkout finished basement is as impressive as the main level with a full bath, family room, game room, living area, storage, craft room, and of course the full gym. Outdoors., drive home and into the clean, organized 3 car side-garage with professional garage storage and bright floor epoxy coating. This home demands action; do not procrastinate and lose. See today! Easy commute by car highways I-78, I-287, Rt. 22, and other major roads. Excellent Schools.
Home Details
Home Type
- Single Family
Est. Annual Taxes
- $20,771
Year Built
- Built in 1998
Lot Details
- 1.52 Acre Lot
- Lot Dimensions are 301.00 x 220.00
- East Facing Home
- Landscaped
- Wooded Lot
- Property is in good condition
- Property is zoned RA
Parking
- Driveway
Home Design
- Colonial Architecture
- Brick Exterior Construction
- Asphalt Roof
- Vinyl Siding
Interior Spaces
- 4,225 Sq Ft Home
- Property has 2 Levels
- Dual Staircase
- Built-In Features
- Chair Railings
- Crown Molding
- Cathedral Ceiling
- Ceiling Fan
- Brick Fireplace
- Double Pane Windows
- French Doors
- Sliding Doors
- Insulated Doors
- Entrance Foyer
- Family Room Off Kitchen
- Living Room
- Formal Dining Room
- Home Theater
- Den
- Bonus Room
- Game Room
- Sun or Florida Room
- Home Gym
- Views of Woods
- Flood Lights
- Attic
Kitchen
- Eat-In Gourmet Kitchen
- Breakfast Room
- Double Self-Cleaning Oven
- Built-In Range
- Built-In Microwave
- Dishwasher
- Stainless Steel Appliances
- Kitchen Island
- Disposal
Flooring
- Carpet
- Ceramic Tile
Bedrooms and Bathrooms
- 4 Bedrooms
- En-Suite Primary Bedroom
- En-Suite Bathroom
- Walk-In Closet
- Soaking Tub
Laundry
- Laundry Room
- Laundry on main level
- Gas Dryer
- Washer
Finished Basement
- Heated Basement
- Rear Basement Entry
- Water Proofing System
- Sump Pump
- Basement Windows
Outdoor Features
- Heated In Ground Pool
- Deck
- Patio
- Exterior Lighting
- Shed
- Outbuilding
Schools
- Hillsborough High School
Utilities
- Forced Air Zoned Heating and Cooling System
- Cooling System Utilizes Natural Gas
- Humidifier
- Underground Utilities
- 200+ Amp Service
- Natural Gas Water Heater
- Phone Available
- Cable TV Available
Community Details
- No Home Owners Association
- Country Classics Subdivision
Listing and Financial Details
- Tax Lot 00018
- Assessor Parcel Number 10-00205 10-00018
Ownership History
Purchase Details
Home Financials for this Owner
Home Financials are based on the most recent Mortgage that was taken out on this home.Purchase Details
Home Financials for this Owner
Home Financials are based on the most recent Mortgage that was taken out on this home.Similar Homes in the area
Home Values in the Area
Average Home Value in this Area
Purchase History
| Date | Buyer | Sale Price | Title Company |
|---|---|---|---|
| Murtaza Syed M | $975,000 | North East Title Agency | |
| Milano Patrick | $443,097 | -- |
Mortgage History
| Date | Status | Borrower | Loan Amount |
|---|---|---|---|
| Open | Murtaza Syed M | $420,000 | |
| Open | Murtaza Syed M | $780,000 | |
| Previous Owner | Milano Patrick | $227,150 |
Property History
| Date | Event | Price | Change | Sq Ft Price |
|---|---|---|---|---|
| 05/22/2020 05/22/20 | Sold | $975,000 | -0.1% | $231 / Sq Ft |
| 02/21/2020 02/21/20 | Pending | -- | -- | -- |
| 02/06/2020 02/06/20 | Price Changed | $975,888 | +0.1% | $231 / Sq Ft |
| 02/06/2020 02/06/20 | For Sale | $975,000 | -- | $231 / Sq Ft |
Tax History Compared to Growth
Tax History
| Year | Tax Paid | Tax Assessment Tax Assessment Total Assessment is a certain percentage of the fair market value that is determined by local assessors to be the total taxable value of land and additions on the property. | Land | Improvement |
|---|---|---|---|---|
| 2024 | $23,573 | $1,100,000 | $416,600 | $683,400 |
| 2023 | $21,304 | $989,500 | $366,600 | $622,900 |
| 2022 | $20,423 | $914,600 | $321,600 | $593,000 |
| 2021 | $20,301 | $879,500 | $281,600 | $597,900 |
| 2020 | $20,762 | $870,900 | $270,000 | $600,900 |
| 2019 | $20,771 | $864,000 | $260,000 | $604,000 |
| 2018 | $20,854 | $862,100 | $250,000 | $612,100 |
| 2017 | $20,428 | $845,900 | $233,800 | $612,100 |
| 2016 | $20,123 | $833,600 | $224,800 | $608,800 |
| 2015 | $20,157 | $845,500 | $231,600 | $613,900 |
| 2014 | $18,415 | $789,000 | $231,600 | $557,400 |
Agents Affiliated with this Home
-
John Terebey

Seller's Agent in 2020
John Terebey
BHHS Fox & Roach
(609) 921-2200
1 in this area
109 Total Sales
-
Deepak Kumar

Buyer's Agent in 2020
Deepak Kumar
RE/MAX
(908) 517-1100
8 in this area
120 Total Sales
Map
Source: Bright MLS
MLS Number: NJSO112750
APN: 10-00205-10-00018
- 30 Horseshoe Dr
- 12 Horseshoe Dr
- 667 Hillsborough Rd
- 17 Steeple Dr
- 56 Riverview Terrace
- 14 Smith Ct
- 1800 Millstone River Rd
- 12 Jennings Ct
- 31 Riverview Terrace
- 180 Blackwells Mills Rd
- 6 Lyndon Dr
- 521 Canal Rd
- 6 Miller Farm Rd
- 1 Miller Farm Rd
- 6 Riverview Terrace
- 9 Miller Farm Rd
- 19 Camden Rd
- 12 Hills Dr
- 38 Beverly Dr
- 34 Cornelius Way
