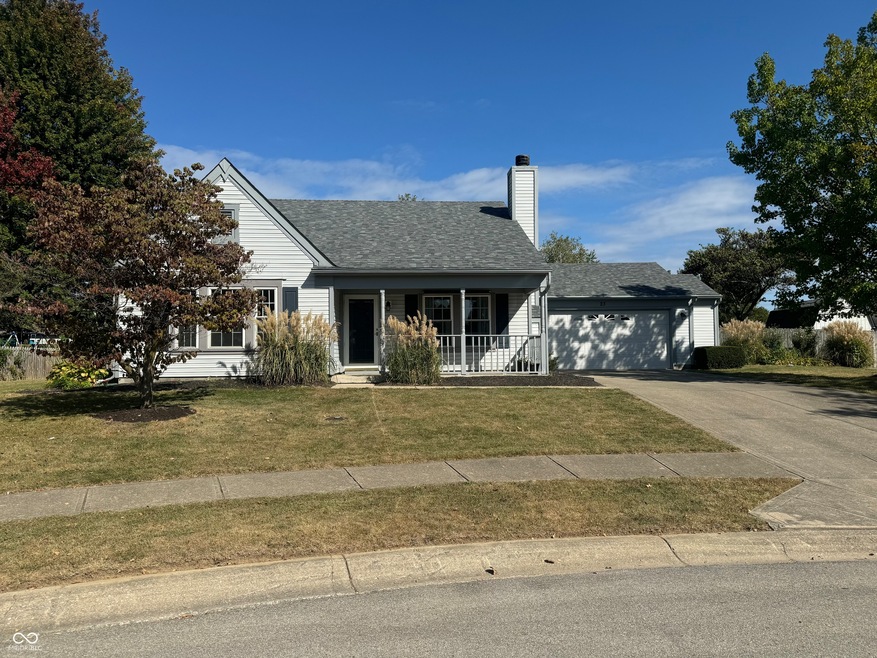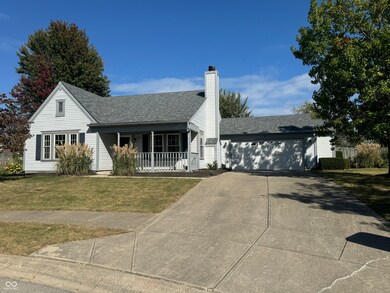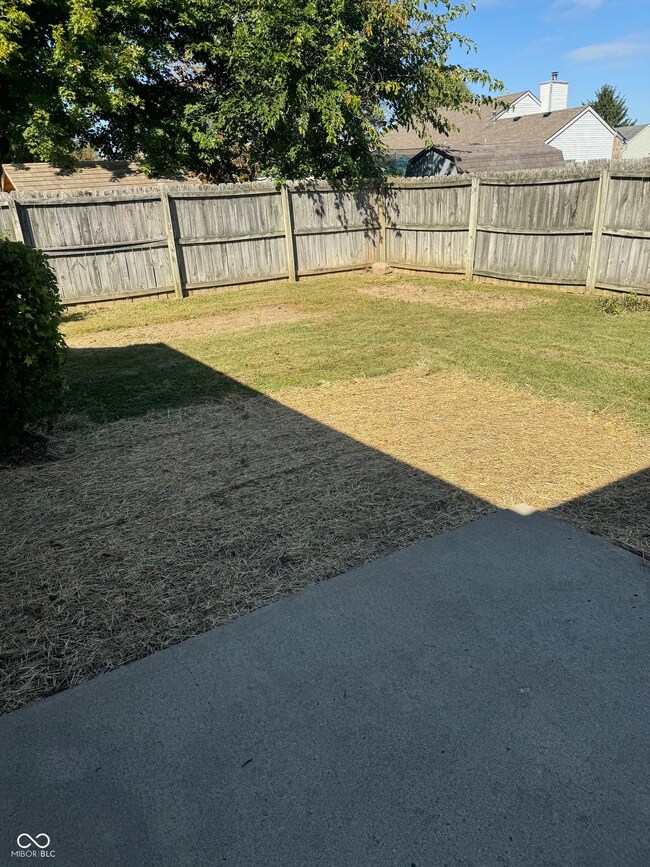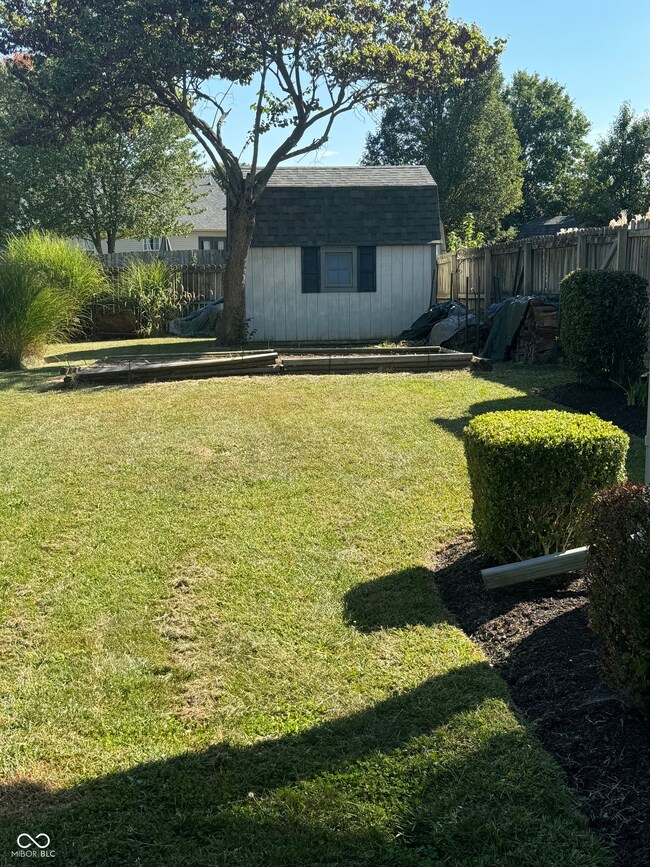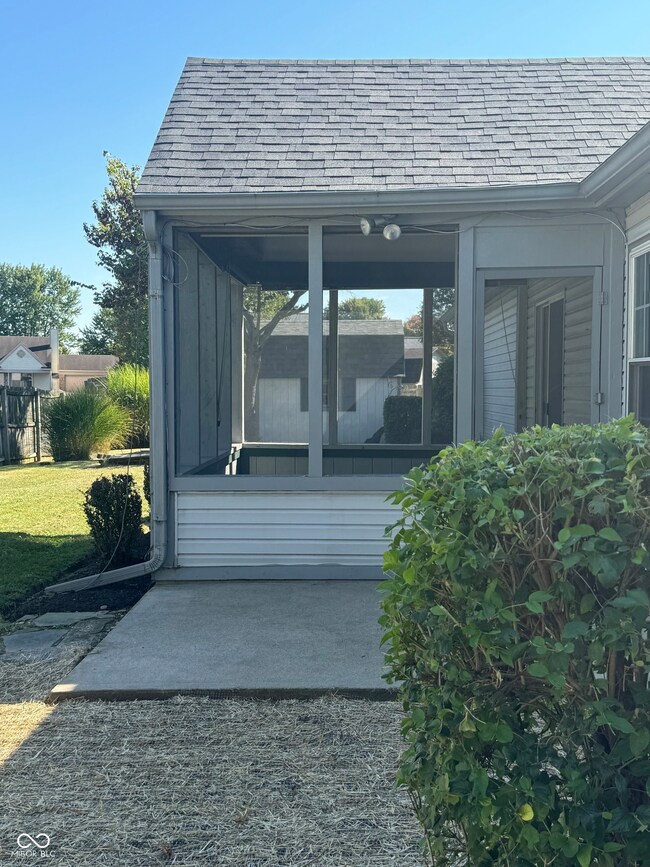
23 Daniel Cir Brownsburg, IN 46112
Highlights
- Ranch Style House
- Cathedral Ceiling
- Woodwork
- Eagle Elementary School Rated A+
- 2 Car Attached Garage
- Shed
About This Home
As of October 2024Listed & Sold
Last Agent to Sell the Property
F.C. Tucker Company Brokerage Email: carl@carlvargasteam.com License #RB14018930 Listed on: 09/19/2024

Last Buyer's Agent
F.C. Tucker Company Brokerage Email: carl@carlvargasteam.com License #RB14018930 Listed on: 09/19/2024

Home Details
Home Type
- Single Family
Est. Annual Taxes
- $2,526
Year Built
- Built in 1994
HOA Fees
- $15 Monthly HOA Fees
Parking
- 2 Car Attached Garage
Home Design
- Ranch Style House
- Brick Exterior Construction
- Slab Foundation
- Vinyl Siding
Interior Spaces
- 1,284 Sq Ft Home
- Woodwork
- Cathedral Ceiling
- Vinyl Clad Windows
- Great Room with Fireplace
- Attic Access Panel
- Fire and Smoke Detector
Kitchen
- Gas Oven
- Built-In Microwave
- Dishwasher
- Disposal
Flooring
- Carpet
- Laminate
Bedrooms and Bathrooms
- 3 Bedrooms
- 2 Full Bathrooms
Laundry
- Dryer
- Washer
Utilities
- Forced Air Heating System
- Heating System Uses Gas
Additional Features
- Shed
- 0.26 Acre Lot
Community Details
- Association fees include maintenance
- Sugar Bush Farms Subdivision
- The community has rules related to covenants, conditions, and restrictions
Listing and Financial Details
- Legal Lot and Block 97 / 8
- Assessor Parcel Number 320714367017000016
- Seller Concessions Offered
Ownership History
Purchase Details
Home Financials for this Owner
Home Financials are based on the most recent Mortgage that was taken out on this home.Purchase Details
Similar Homes in Brownsburg, IN
Home Values in the Area
Average Home Value in this Area
Purchase History
| Date | Type | Sale Price | Title Company |
|---|---|---|---|
| Warranty Deed | -- | None Listed On Document | |
| Warranty Deed | $269,900 | None Listed On Document | |
| Deed | -- | None Listed On Document |
Mortgage History
| Date | Status | Loan Amount | Loan Type |
|---|---|---|---|
| Open | $215,920 | New Conventional | |
| Closed | $215,920 | New Conventional |
Property History
| Date | Event | Price | Change | Sq Ft Price |
|---|---|---|---|---|
| 10/29/2024 10/29/24 | Sold | $269,900 | 0.0% | $210 / Sq Ft |
| 09/19/2024 09/19/24 | Pending | -- | -- | -- |
| 09/19/2024 09/19/24 | For Sale | $269,900 | -- | $210 / Sq Ft |
Tax History Compared to Growth
Tax History
| Year | Tax Paid | Tax Assessment Tax Assessment Total Assessment is a certain percentage of the fair market value that is determined by local assessors to be the total taxable value of land and additions on the property. | Land | Improvement |
|---|---|---|---|---|
| 2024 | $2,630 | $263,000 | $39,000 | $224,000 |
| 2023 | $2,526 | $250,300 | $37,100 | $213,200 |
| 2022 | $2,044 | $202,200 | $36,700 | $165,500 |
| 2021 | $1,769 | $172,100 | $34,000 | $138,100 |
| 2020 | $1,679 | $163,100 | $34,000 | $129,100 |
| 2019 | $1,559 | $153,400 | $31,200 | $122,200 |
| 2018 | $1,485 | $146,000 | $31,200 | $114,800 |
| 2017 | $1,434 | $140,700 | $30,600 | $110,100 |
| 2016 | $1,384 | $135,700 | $30,600 | $105,100 |
| 2014 | $1,352 | $132,300 | $29,400 | $102,900 |
Agents Affiliated with this Home
-
Carl Vargas

Seller's Agent in 2024
Carl Vargas
F.C. Tucker Company
(317) 590-6390
76 in this area
346 Total Sales
Map
Source: MIBOR Broker Listing Cooperative®
MLS Number: 22002571
APN: 32-07-14-367-017.000-016
- 482 Sycamore St
- 803 S School St
- 1084 Lake Dr W
- 614 S Grant St
- 1102 Redwood Dr
- 1215 Willow Springs Blvd
- 210 Prairie Pkwy
- 1201 Briarwood Dr
- 950 Hearthside Dr
- 24 Cinnamon Ct
- 37 Trotters Run
- 4195 Locust Ln
- 1010 Lakewood North Dr
- 652 E Tilden Dr
- 3463 Sunnyvale Dr
- 506 S Green St
- 1065 Lakewood Dr S
- 154 Dover Blvd N
- 5 Statesman Ct
- 8180 E County Road 400 N
