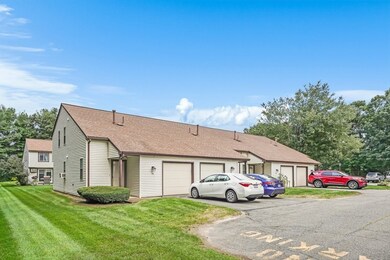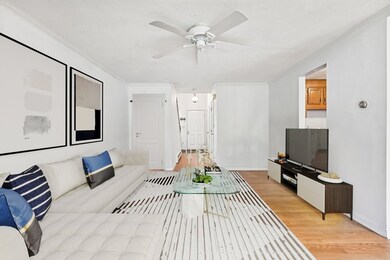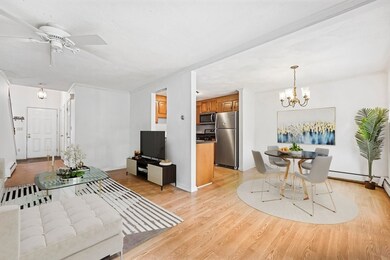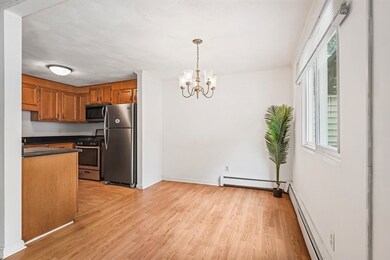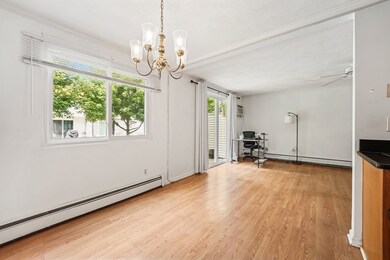
23 Decarolis Dr Unit 23 Tewksbury, MA 01876
Highlights
- Medical Services
- Property is near public transit
- Tennis Courts
- In Ground Pool
- Attic
- 1 Car Attached Garage
About This Home
As of November 2024Charming open-concept townhouse with garage parking, spacious yard/outdoor space, and 2 floors of living make this home a rare find! Walking into the foyer you can see all the way through the oversized living room to a double slider leading to the patio with plenty of sunshine. The layout allows for cooking in the spacious kitchen with hardwood cabinets, stone counters and stainless-steel appliances while still being able to socialize with guests. Upstairs features two well-appointed bedrooms, a large main bathroom with tile floors and in unit washer and dryer! Come enjoy this fantastic unit with a low condo fee, but all the amenities such as a community pool, tennis courts, and playground! The area also features plenty of outdoor space with Foster Park and Sutton Meadow nearby but remains a commuter’s dream being a short drive to I-93 and plenty of local shops and restaurants.
Townhouse Details
Home Type
- Townhome
Est. Annual Taxes
- $4,863
Year Built
- Built in 1983
Lot Details
- 1,039 Sq Ft Lot
HOA Fees
- $270 Monthly HOA Fees
Parking
- 1 Car Attached Garage
- Tuck Under Parking
- Tandem Parking
- Garage Door Opener
- Off-Street Parking
Home Design
- Frame Construction
- Shingle Roof
Interior Spaces
- 1,039 Sq Ft Home
- 2-Story Property
- Attic
Kitchen
- Range
- Dishwasher
Bedrooms and Bathrooms
- 2 Bedrooms
- Primary bedroom located on second floor
Laundry
- Laundry on upper level
- Dryer
- Washer
Outdoor Features
- In Ground Pool
- Patio
Location
- Property is near public transit
- Property is near schools
Schools
- Trehan 3-4 Elementary School
- Wynn 7-8 Middle School
- Tewksbury 9-12 High School
Utilities
- Window Unit Cooling System
- Heating System Uses Natural Gas
- Baseboard Heating
Listing and Financial Details
- Assessor Parcel Number M:0096 L:0050 U:U023,796742
Community Details
Overview
- Association fees include water, sewer, insurance, maintenance structure, road maintenance, ground maintenance, snow removal, trash
- 108 Units
- Tewksbury Townhouse Condominiums Community
Amenities
- Medical Services
- Shops
- Coin Laundry
Recreation
- Tennis Courts
- Community Playground
- Community Pool
Pet Policy
- Call for details about the types of pets allowed
Ownership History
Purchase Details
Home Financials for this Owner
Home Financials are based on the most recent Mortgage that was taken out on this home.Purchase Details
Home Financials for this Owner
Home Financials are based on the most recent Mortgage that was taken out on this home.Purchase Details
Similar Homes in Tewksbury, MA
Home Values in the Area
Average Home Value in this Area
Purchase History
| Date | Type | Sale Price | Title Company |
|---|---|---|---|
| Condominium Deed | $305,000 | None Available | |
| Condominium Deed | $305,000 | None Available | |
| Not Resolvable | $240,000 | -- | |
| Deed | -- | -- | |
| Deed | -- | -- |
Mortgage History
| Date | Status | Loan Amount | Loan Type |
|---|---|---|---|
| Open | $300,000 | Purchase Money Mortgage | |
| Closed | $30,000 | Second Mortgage Made To Cover Down Payment | |
| Closed | $300,000 | Purchase Money Mortgage | |
| Closed | $313,299 | Stand Alone Refi Refinance Of Original Loan | |
| Closed | $312,015 | VA | |
| Previous Owner | $120,000 | New Conventional | |
| Previous Owner | $164,500 | Credit Line Revolving | |
| Previous Owner | $25,000 | No Value Available | |
| Previous Owner | $70,000 | No Value Available | |
| Previous Owner | $76,400 | No Value Available |
Property History
| Date | Event | Price | Change | Sq Ft Price |
|---|---|---|---|---|
| 11/01/2024 11/01/24 | Sold | $428,000 | +0.7% | $412 / Sq Ft |
| 09/10/2024 09/10/24 | Pending | -- | -- | -- |
| 09/04/2024 09/04/24 | For Sale | $425,000 | +39.3% | $409 / Sq Ft |
| 06/22/2020 06/22/20 | Sold | $305,000 | +1.7% | $294 / Sq Ft |
| 04/30/2020 04/30/20 | Pending | -- | -- | -- |
| 04/21/2020 04/21/20 | For Sale | $299,900 | +25.0% | $289 / Sq Ft |
| 05/05/2016 05/05/16 | Sold | $240,000 | 0.0% | $231 / Sq Ft |
| 03/08/2016 03/08/16 | Pending | -- | -- | -- |
| 02/29/2016 02/29/16 | For Sale | $239,900 | -- | $231 / Sq Ft |
Tax History Compared to Growth
Tax History
| Year | Tax Paid | Tax Assessment Tax Assessment Total Assessment is a certain percentage of the fair market value that is determined by local assessors to be the total taxable value of land and additions on the property. | Land | Improvement |
|---|---|---|---|---|
| 2025 | $5,103 | $386,000 | $0 | $386,000 |
| 2024 | $4,863 | $363,200 | $0 | $363,200 |
| 2023 | $4,405 | $312,400 | $0 | $312,400 |
| 2022 | $4,268 | $280,800 | $0 | $280,800 |
| 2021 | $4,078 | $259,400 | $0 | $259,400 |
| 2020 | $4,055 | $253,900 | $0 | $253,900 |
| 2019 | $3,849 | $243,000 | $0 | $243,000 |
| 2018 | $3,629 | $225,000 | $0 | $225,000 |
| 2017 | $3,236 | $198,400 | $0 | $198,400 |
| 2016 | $2,809 | $171,800 | $0 | $171,800 |
| 2015 | $2,875 | $175,600 | $0 | $175,600 |
| 2014 | $3,053 | $189,500 | $0 | $189,500 |
Agents Affiliated with this Home
-
Chris Mehr

Seller's Agent in 2024
Chris Mehr
Full Circle Realty LLC
(617) 721-0947
3 in this area
242 Total Sales
-

Seller's Agent in 2020
Paul Findley
eXp Realty
(617) 840-7947
-
Ann Conlin

Seller's Agent in 2016
Ann Conlin
Coldwell Banker Realty - Andovers/Readings Regional
(978) 808-4828
5 in this area
15 Total Sales
-
T
Buyer's Agent in 2016
The Right Team
ERA Key Realty Services
Map
Source: MLS Property Information Network (MLS PIN)
MLS Number: 73285412
APN: TEWK-000096-000000-000050-U000023

