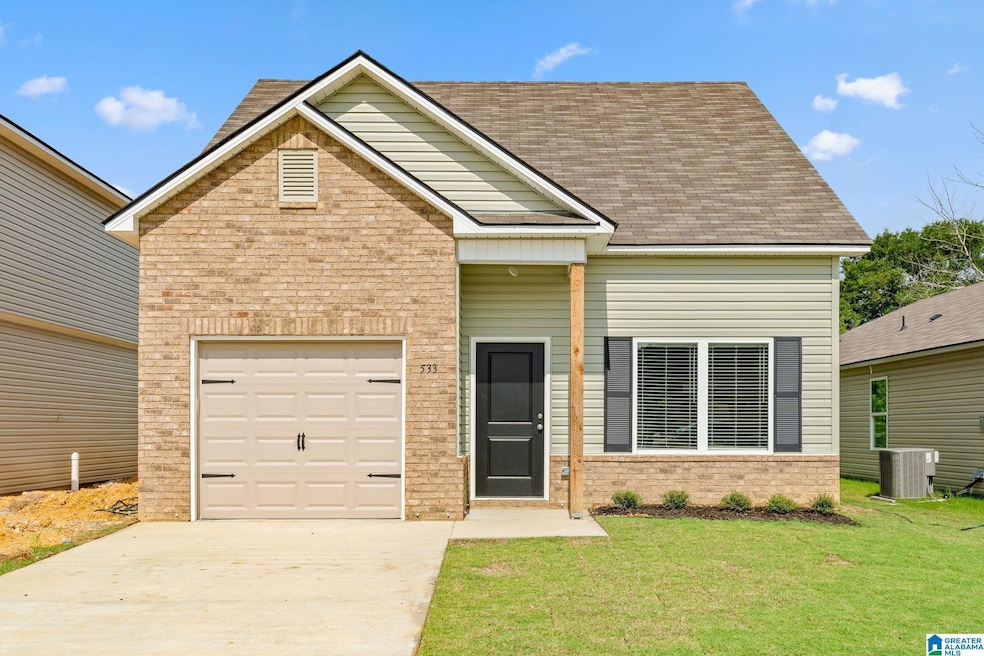
NEW CONSTRUCTION
$8K PRICE DROP
23 Dogwood St Childersburg, AL 35044
Estimated payment $1,386/month
Total Views
3,060
3
Beds
2.5
Baths
1,331
Sq Ft
$158
Price per Sq Ft
Highlights
- Main Floor Primary Bedroom
- Great Room
- Stainless Steel Appliances
- Attic
- Covered Patio or Porch
- 1 Car Attached Garage
About This Home
Welcome to College Park! The RC Avery plan features main level living with space for the entire family. You will LOVE the master bedroom, located on the main level, along with guest bedrooms being located upstairs, offering privacy and convenience. The kitchen is a chef's dream with plenty of counter space, a pantry for hiding snacks, and a laundry closet. Call or stop by today for a showing!
Home Details
Home Type
- Single Family
Year Built
- Built in 2025 | Under Construction
HOA Fees
- $33 Monthly HOA Fees
Parking
- 1 Car Attached Garage
- Front Facing Garage
Home Design
- Brick Exterior Construction
- Slab Foundation
- Vinyl Siding
Interior Spaces
- 2-Story Property
- Smooth Ceilings
- Great Room
- Dining Room
- Pull Down Stairs to Attic
Kitchen
- Stove
- Built-In Microwave
- Dishwasher
- Stainless Steel Appliances
- Laminate Countertops
- Disposal
Flooring
- Carpet
- Vinyl
Bedrooms and Bathrooms
- 3 Bedrooms
- Primary Bedroom on Main
- Walk-In Closet
- Bathtub and Shower Combination in Primary Bathroom
- Linen Closet In Bathroom
Laundry
- Laundry Room
- Laundry on upper level
- Washer and Electric Dryer Hookup
Outdoor Features
- Covered Patio or Porch
Schools
- Ah Watwood Elementary School
- Childersburg Middle School
- Childersburg High School
Utilities
- Central Air
- Heating Available
- Underground Utilities
- Electric Water Heater
Community Details
- $25 Other Monthly Fees
Listing and Financial Details
- Visit Down Payment Resource Website
- Tax Lot 64
- Assessor Parcel Number 2208283000002021
Map
Create a Home Valuation Report for This Property
The Home Valuation Report is an in-depth analysis detailing your home's value as well as a comparison with similar homes in the area
Home Values in the Area
Average Home Value in this Area
Property History
| Date | Event | Price | Change | Sq Ft Price |
|---|---|---|---|---|
| 06/26/2025 06/26/25 | For Sale | $218,100 | -- | $164 / Sq Ft |
Source: Greater Alabama MLS
Similar Homes in the area
Source: Greater Alabama MLS
MLS Number: 21421127
Nearby Homes
- 17 Dogwood St
- 39 Dogwood St
- 61 Dogwood St
- 89 Dogwood St
- 97 Dogwood St
- 160 Dogwood Dr
- 755 Pine Ridge Rd Unit 755
- 911 Oak Rd Unit D/17
- 210 Gum Springs Rd
- 201 N Norton Rd Unit 5 & 6
- 0 Coaling Rd Unit 24403018
- 0 Coaling Rd Unit 21422882
- 0 Oakview Cir Unit 11 21396310
- 1237 Buena Vista Dr
- 0 Donahoo Ln
- 0 Pebble Point Unit 13 21373462
- 00 Pebble Point Unit 6
- 0 Settlement Rd
- 1500 County Road 78
- 00 Kingston Dr Unit 2
- 305 W Coosa St
- 14 Brown Ave
- 4a S Church Ave Unit B
- 125 Landing Way
- 2301 Motes Rd
- 89 Hall Cir
- 7933 Old Sylacauga Hwy
- 36 Hagan Ave Unit 36B
- 105 8th St NE
- 15 Hotel St
- 144 Armory Rd
- 10784 Us Highway 231
- 390 Washington St
- 11 Coosa Cove Ln
- 74 Town Creek Apartments
- 109 Pure Leaf Dr
- 152 Willow View Ln
- 296 Oak St W
- 260 Chelsea Pk Cir
- 309 W Parkway Ave






