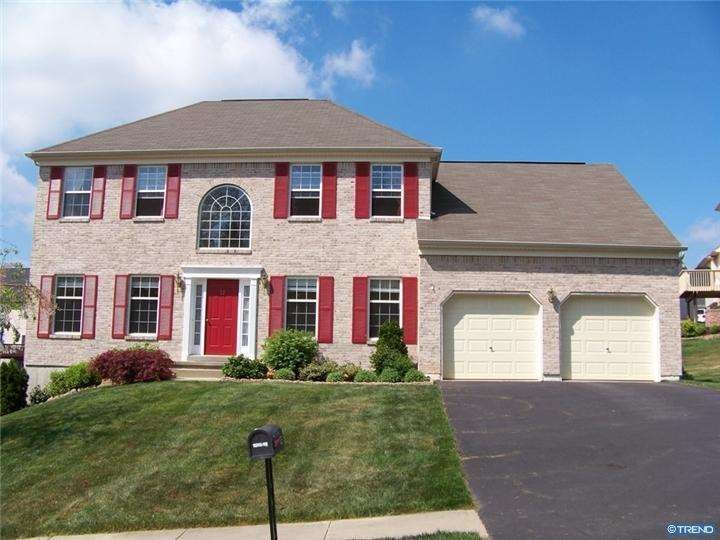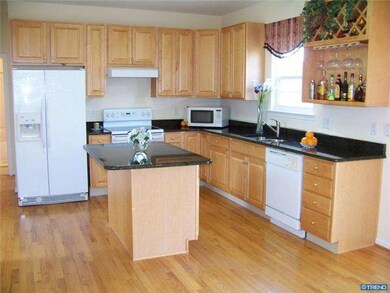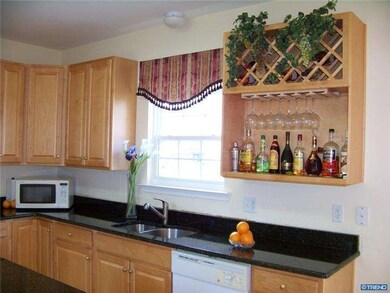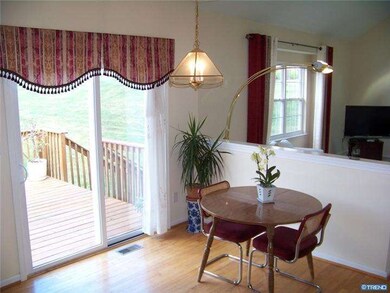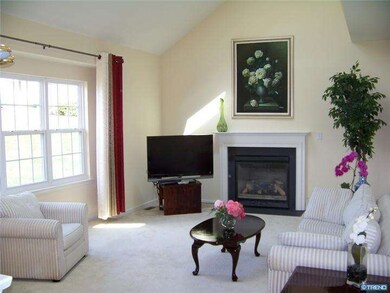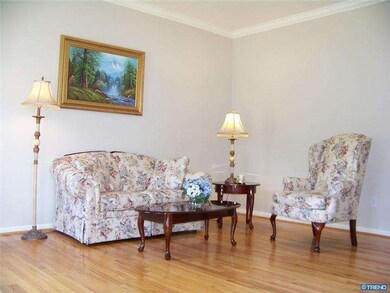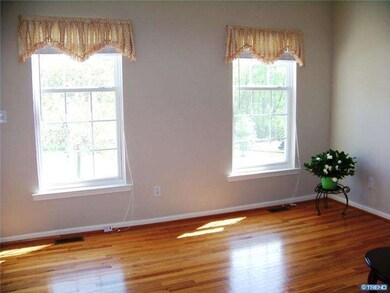
23 Donald Preston Dr Newark, DE 19702
Highlights
- Colonial Architecture
- Cathedral Ceiling
- Attic
- Deck
- Wood Flooring
- 2 Car Direct Access Garage
About This Home
As of May 2012Beautiful Brick Front Colonial with 5 Bedrooms and 3 Full Baths. Two Car Garage, Full Basement. This home is in absolute move in condition. Bright and Clean with Fresh Paint throughout the home. The Kitchen has brand new Granite Counters, 42" Maple Cabinetry accented with wine rack, pantry, exhaust fan to exterior. Patio doors to the large refinished deck. Beautiful Hardwood floors in the Two Story Foyer, Dining Rm, Living Rm and Kitchen. Family Rm with vaulted ceiling and gas fireplace. Dining room is accented with chair rail and crown molding. Master Bedroom has a sitting area, 2 Walk-in closets and dramatic tray ceiling. Master bath has a Jacuzzi Tub, Separate Shower and Double Sinks. The remaining bedrooms are all generous sizes. The 5th Bedroom is on the main floor adjacent to the full bath. Don't need a 5th bedroom; this room will make an excellent study/office. A wonderful home, a spectacular value and the perfect location minutes from major highways, shopping and the University of Delaware
Home Details
Home Type
- Single Family
Est. Annual Taxes
- $2,562
Year Built
- Built in 2004
Lot Details
- 0.25 Acre Lot
- Lot Dimensions are 116x138
- Property is in good condition
HOA Fees
- $10 Monthly HOA Fees
Parking
- 2 Car Direct Access Garage
- 3 Open Parking Spaces
- Garage Door Opener
- Driveway
Home Design
- Colonial Architecture
- Brick Exterior Construction
- Shingle Roof
- Vinyl Siding
- Concrete Perimeter Foundation
Interior Spaces
- 2,850 Sq Ft Home
- Property has 2 Levels
- Cathedral Ceiling
- Ceiling Fan
- Skylights
- Gas Fireplace
- Family Room
- Living Room
- Dining Room
- Laundry on main level
- Attic
Kitchen
- Eat-In Kitchen
- Butlers Pantry
- Dishwasher
- Kitchen Island
- Disposal
Flooring
- Wood
- Wall to Wall Carpet
Bedrooms and Bathrooms
- 5 Bedrooms
- En-Suite Primary Bedroom
- En-Suite Bathroom
- 3 Full Bathrooms
Unfinished Basement
- Basement Fills Entire Space Under The House
- Drainage System
Outdoor Features
- Deck
Utilities
- Forced Air Heating and Cooling System
- Heating System Uses Gas
- Natural Gas Water Heater
- Cable TV Available
Community Details
- Preserve At Lafaye Subdivision
Listing and Financial Details
- Assessor Parcel Number 11-013.20-117
Ownership History
Purchase Details
Home Financials for this Owner
Home Financials are based on the most recent Mortgage that was taken out on this home.Purchase Details
Home Financials for this Owner
Home Financials are based on the most recent Mortgage that was taken out on this home.Purchase Details
Home Financials for this Owner
Home Financials are based on the most recent Mortgage that was taken out on this home.Similar Homes in Newark, DE
Home Values in the Area
Average Home Value in this Area
Purchase History
| Date | Type | Sale Price | Title Company |
|---|---|---|---|
| Deed | $333,000 | Fidelity National Title Co | |
| Interfamily Deed Transfer | -- | None Available | |
| Deed | $316,745 | -- |
Mortgage History
| Date | Status | Loan Amount | Loan Type |
|---|---|---|---|
| Open | $266,400 | New Conventional | |
| Previous Owner | $277,500 | New Conventional | |
| Previous Owner | $283,500 | New Conventional | |
| Previous Owner | $220,000 | New Conventional | |
| Previous Owner | $225,000 | Balloon |
Property History
| Date | Event | Price | Change | Sq Ft Price |
|---|---|---|---|---|
| 06/12/2021 06/12/21 | Rented | $2,900 | +3.6% | -- |
| 06/05/2021 06/05/21 | Off Market | $2,800 | -- | -- |
| 06/02/2021 06/02/21 | For Rent | $2,800 | 0.0% | -- |
| 05/31/2012 05/31/12 | Sold | $333,000 | -2.0% | $117 / Sq Ft |
| 05/02/2012 05/02/12 | Pending | -- | -- | -- |
| 04/19/2012 04/19/12 | For Sale | $339,900 | -- | $119 / Sq Ft |
Tax History Compared to Growth
Tax History
| Year | Tax Paid | Tax Assessment Tax Assessment Total Assessment is a certain percentage of the fair market value that is determined by local assessors to be the total taxable value of land and additions on the property. | Land | Improvement |
|---|---|---|---|---|
| 2024 | $4,126 | $96,900 | $13,300 | $83,600 |
| 2023 | $4,013 | $96,900 | $13,300 | $83,600 |
| 2022 | $4,004 | $96,900 | $13,300 | $83,600 |
| 2021 | $3,919 | $96,900 | $13,300 | $83,600 |
| 2020 | $3,818 | $96,900 | $13,300 | $83,600 |
| 2019 | $3,772 | $96,900 | $13,300 | $83,600 |
| 2018 | $3,285 | $96,900 | $13,300 | $83,600 |
| 2017 | $3,169 | $96,900 | $13,300 | $83,600 |
| 2016 | $3,161 | $96,900 | $13,300 | $83,600 |
| 2015 | $2,879 | $96,900 | $13,300 | $83,600 |
| 2014 | $2,878 | $96,900 | $13,300 | $83,600 |
Agents Affiliated with this Home
-
K
Seller's Agent in 2021
Kanokporn Covey
Coldwell Banker Realty
-

Seller's Agent in 2012
Cathy Verne
Patterson Schwartz
(302) 561-0724
10 in this area
127 Total Sales
-

Buyer's Agent in 2012
Wallace Zhou
EXP Realty, LLC
(302) 757-9276
Map
Source: Bright MLS
MLS Number: 1003931396
APN: 11-013.20-117
- 25 Garvey Ln
- 230 Cobble Creek Curve
- 1908 Waters Edge Dr Unit 129
- 2004 Waters Edge Dr Unit 135
- 601 Waters Edge Dr Unit 601
- 2809 Waters Edge Dr Unit 260
- 2902 Waters Edge Dr Unit 261
- 305 Waters Edge Dr Unit 305
- 106 Autumn Horseshoe Bend
- 8 Spur Ridge Ct
- 331 Norman Dr
- 229 Pavin Ct
- 11 Charles Pointe
- 120 Peel Ln
- 80 Welsh Tract Rd Unit 101
- 80 Welsh Tract Rd Unit 306
- 68 Welsh Tract Rd Unit 109
- 76 Welsh Tract Rd Unit F304
- 84 Welsh Tract Rd Unit 311
- 1305 Independence Way Unit 1305
